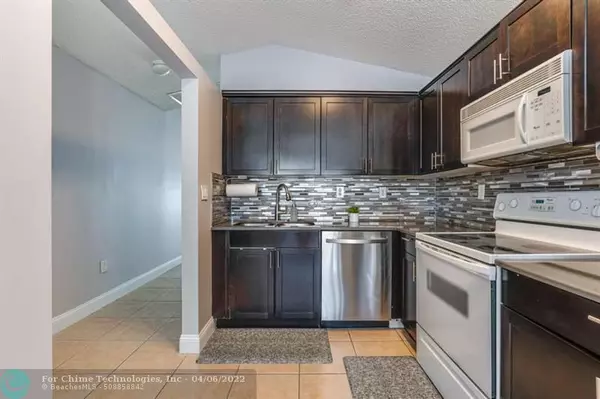$472,000
$450,000
4.9%For more information regarding the value of a property, please contact us for a free consultation.
3 Beds
2 Baths
1,386 SqFt
SOLD DATE : 04/01/2022
Key Details
Sold Price $472,000
Property Type Single Family Home
Sub Type Single
Listing Status Sold
Purchase Type For Sale
Square Footage 1,386 sqft
Price per Sqft $340
Subdivision Parkside At Spring Valley
MLS Listing ID F10317913
Sold Date 04/01/22
Style No Pool/No Water
Bedrooms 3
Full Baths 2
Construction Status Resale
HOA Fees $175/mo
HOA Y/N Yes
Total Fin. Sqft 4500
Year Built 1999
Annual Tax Amount $5,572
Tax Year 2021
Lot Size 4,500 Sqft
Property Description
See yourself living in this 3 bedroom, 2 bathroom single-family home in the family-friendly gated community of Parkside in Pembroke Pines. Enjoy lots of natural sunlight and high ceilings. Accordion Shutters throughout this 1 story home for easy hurricane protection. Freshly painted light gray throughout. Wood floors in the bedrooms and tile in the kitchen. Kitchen has dark wood cabinets with quartz countertops. French doors leading out to the fenced backyard, for privacy while entertaining or having fun with the kids. Enough space to park a RV, boat, or for a pool. Excellent Schools from Elem, Middle, and High. The neighborhood is welcoming and peaceful. Conveniently located just off I-75, minutes from supermarket, shopping, movies, dining, etc. 1month Post Occupancy requested.
Location
State FL
County Broward County
Area Hollywood Central West (3980;3180)
Zoning RS-7
Rooms
Bedroom Description At Least 1 Bedroom Ground Level,Entry Level,Master Bedroom Ground Level
Other Rooms No Additional Rooms
Dining Room Eat-In Kitchen
Interior
Interior Features First Floor Entry, French Doors, Split Bedroom, Volume Ceilings
Heating Central Heat
Cooling Ceiling Fans, Central Cooling
Flooring Laminate, Tile Floors, Wood Floors
Equipment Automatic Garage Door Opener, Dishwasher, Electric Range, Electric Water Heater, Microwave, Refrigerator
Furnishings Unfurnished
Exterior
Exterior Feature Fence, Storm/Security Shutters
Parking Features Attached
Garage Spaces 1.0
Community Features Gated Community
Water Access N
View None
Roof Type Barrel Roof
Private Pool No
Building
Lot Description Less Than 1/4 Acre Lot
Foundation Concrete Block Construction, Cbs Construction
Sewer Municipal Sewer
Water Municipal Water
Construction Status Resale
Schools
Elementary Schools Silver Palms
Middle Schools Young; Walter C
High Schools Flanagan;Charls
Others
Pets Allowed No
HOA Fee Include 175
Senior Community No HOPA
Restrictions Assoc Approval Required
Acceptable Financing Cash, Conventional, FHA, VA
Membership Fee Required No
Listing Terms Cash, Conventional, FHA, VA
Read Less Info
Want to know what your home might be worth? Contact us for a FREE valuation!

Our team is ready to help you sell your home for the highest possible price ASAP

Bought with Power One Real Estate Services Inc

"My job is to find and attract mastery-based agents to the office, protect the culture, and make sure everyone is happy! "






