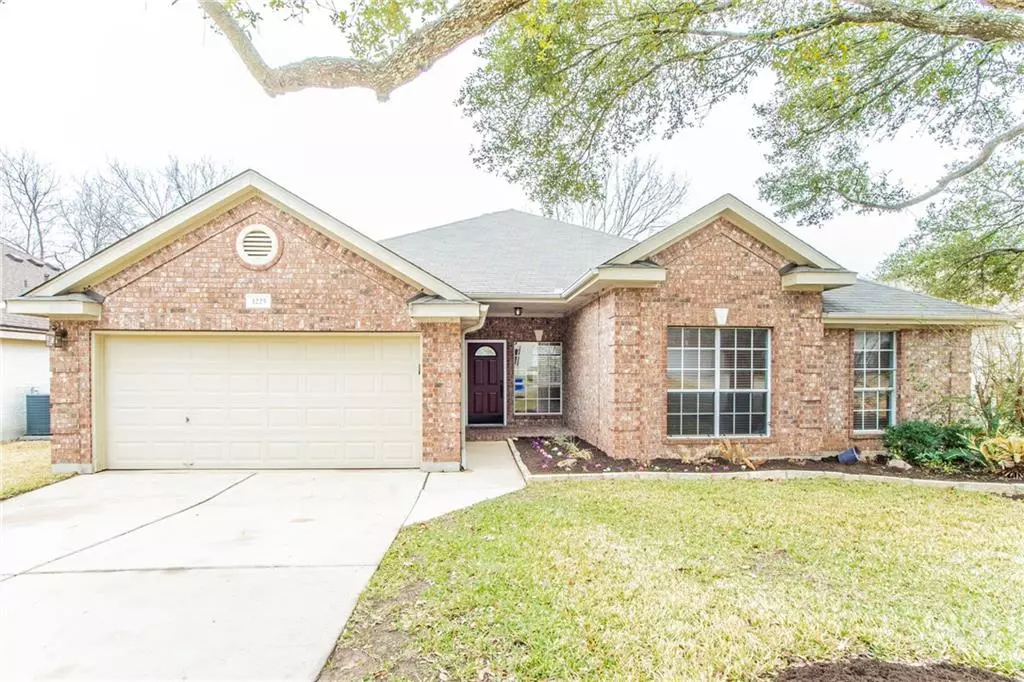$575,000
For more information regarding the value of a property, please contact us for a free consultation.
3 Beds
2 Baths
2,150 SqFt
SOLD DATE : 04/04/2022
Key Details
Property Type Single Family Home
Sub Type Single Family Residence
Listing Status Sold
Purchase Type For Sale
Square Footage 2,150 sqft
Price per Sqft $286
Subdivision Buttercup Creek Ph 04 Sec 01-2 Amd
MLS Listing ID 8987816
Sold Date 04/04/22
Bedrooms 3
Full Baths 2
HOA Fees $30/ann
Originating Board actris
Year Built 1996
Annual Tax Amount $7,864
Tax Year 2021
Lot Size 7,405 Sqft
Property Description
Beautiful 3/2 brick home with gorgeous green belt view behind. Large oaks in front and back. Office/nursery connected by French doors to the master with windows looking out to the peaceful yard and green belt. Huge room with two closets next to second bath that can be used as mother-in-law suite. Spacious open living area. Two neighborhood pools in the HOA. Convenient to lots of shopping/restaurants and Lakeline Mall.
Location
State TX
County Williamson
Rooms
Main Level Bedrooms 3
Interior
Interior Features French Doors, In-Law Floorplan, Primary Bedroom on Main
Heating Central, Natural Gas
Cooling Central Air
Flooring Carpet, Tile, Vinyl
Fireplaces Number 1
Fireplaces Type Living Room
Fireplace Y
Appliance Built-In Oven(s), Dishwasher, Disposal, Gas Cooktop, Microwave, Oven, Self Cleaning Oven, Vented Exhaust Fan, Water Heater, Water Purifier Owned
Exterior
Exterior Feature None
Garage Spaces 2.0
Fence Privacy
Pool None
Community Features None
Utilities Available Electricity Available, Natural Gas Available, Underground Utilities
Waterfront Description None
View Park/Greenbelt
Roof Type Composition, Shingle
Accessibility None
Porch None
Total Parking Spaces 2
Private Pool No
Building
Lot Description Back to Park/Greenbelt, Sprinkler - Automatic, Sprinkler - In Rear, Sprinkler - In Front, Trees-Large (Over 40 Ft)
Faces Southeast
Foundation Slab
Sewer Public Sewer
Water Public
Level or Stories One
Structure Type Masonry – All Sides
New Construction No
Schools
Elementary Schools Other
Middle Schools Cedar Park
High Schools Cedar Park
Others
HOA Fee Include See Remarks
Restrictions None
Ownership Fee-Simple
Acceptable Financing Cash, Conventional, FHA, VA Loan
Tax Rate 2.33215
Listing Terms Cash, Conventional, FHA, VA Loan
Special Listing Condition Standard
Read Less Info
Want to know what your home might be worth? Contact us for a FREE valuation!

Our team is ready to help you sell your home for the highest possible price ASAP
Bought with Coldwell Banker Realty
"My job is to find and attract mastery-based agents to the office, protect the culture, and make sure everyone is happy! "

