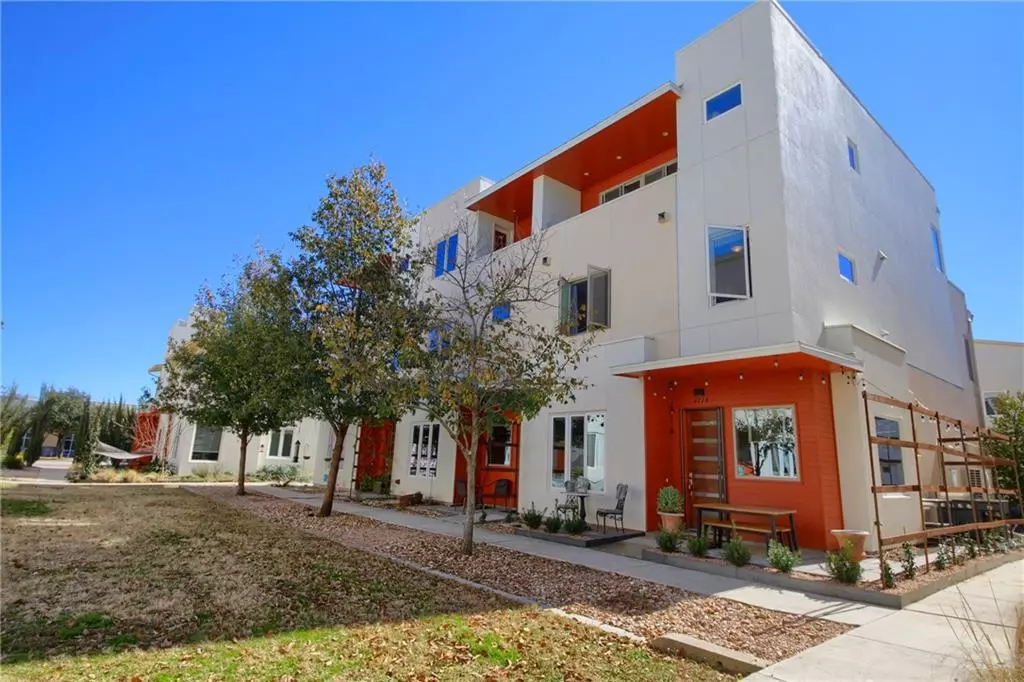$969,000
For more information regarding the value of a property, please contact us for a free consultation.
4 Beds
4 Baths
2,126 SqFt
SOLD DATE : 03/31/2022
Key Details
Property Type Condo
Sub Type Condominium
Listing Status Sold
Purchase Type For Sale
Square Footage 2,126 sqft
Price per Sqft $493
Subdivision Mueller Sec I-C Ph 1 Sub
MLS Listing ID 7174727
Sold Date 03/31/22
Style 1st Floor Entry,Multi-level Floor Plan
Bedrooms 4
Full Baths 3
Half Baths 1
HOA Fees $353/mo
Originating Board actris
Year Built 2014
Annual Tax Amount $11,803
Tax Year 2021
Lot Size 1,219 Sqft
Property Description
Stunning Contemporary Architecture near heart of the Mueller Town Center District! This fresh urban floor plan offers flexible living space including gourmet kitchen featuring oversized island for informal seating & entertaining and custom built in cabinets in dining area, LG duct free mini split system and primary suites! The second floor suite is spacious and bright with a luxurious bathroom with his and her vanities and walk-in shower. The other primary suite is situated on the 3rd floor providing a completely separate sanctuary with a walk out deck & a gorgeous view of the common court yard. Situated in the Heart of Mueller and a few short minutes to downtown Austin, this community offers an experience unlike anywhere else in Austin. Just blocks from parks, restaurants, Alamo Drafthouse, Thinkery, Dell Children’s Hospital and so much more more including weekly farmers markets and various other events throughout the year. Welcome Home!
Location
State TX
County Travis
Interior
Interior Features Two Primary Baths, Two Primary Suties, High Ceilings, Double Vanity, Pantry, Recessed Lighting, Walk-In Closet(s), Washer Hookup
Heating Ductless
Cooling Ductless, See Remarks
Flooring Carpet, Tile
Fireplace Y
Appliance Dishwasher, Disposal, Gas Cooktop, Microwave, Oven, Tankless Water Heater
Exterior
Exterior Feature Balcony, See Remarks
Garage Spaces 2.0
Fence See Remarks
Pool None
Community Features Park, Pet Amenities, Picnic Area, Playground, See Remarks
Utilities Available Electricity Available
Waterfront Description None
View Neighborhood
Roof Type Shingle
Accessibility None
Porch Patio, Porch
Total Parking Spaces 2
Private Pool No
Building
Lot Description Landscaped, See Remarks
Faces North
Foundation Slab
Sewer Public Sewer
Water Public
Level or Stories Three Or More
Structure Type Concrete, Stucco
New Construction No
Schools
Elementary Schools Blanton
Middle Schools Bertha Sadler Means
High Schools Northeast Early College
Others
HOA Fee Include Common Area Maintenance
Restrictions Deed Restrictions
Ownership Fee-Simple
Acceptable Financing Cash, Conventional, VA Loan
Tax Rate 2.17668
Listing Terms Cash, Conventional, VA Loan
Special Listing Condition Standard
Read Less Info
Want to know what your home might be worth? Contact us for a FREE valuation!

Our team is ready to help you sell your home for the highest possible price ASAP
Bought with Realty Austin

"My job is to find and attract mastery-based agents to the office, protect the culture, and make sure everyone is happy! "

