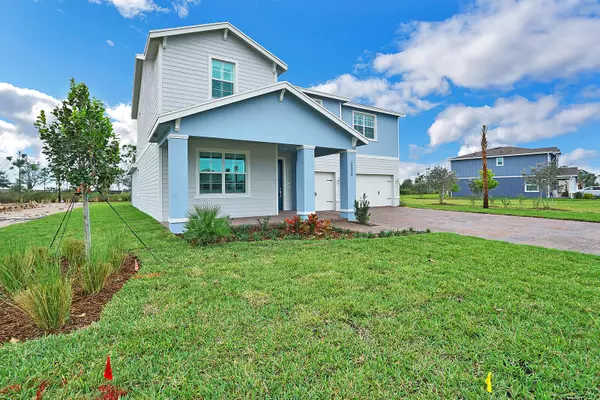Bought with Prime Real Estate of Florida LLC
$805,000
$799,000
0.8%For more information regarding the value of a property, please contact us for a free consultation.
5 Beds
3.1 Baths
3,326 SqFt
SOLD DATE : 03/30/2022
Key Details
Sold Price $805,000
Property Type Single Family Home
Sub Type Single Family Detached
Listing Status Sold
Purchase Type For Sale
Square Footage 3,326 sqft
Price per Sqft $242
Subdivision Arden
MLS Listing ID RX-10776961
Sold Date 03/30/22
Style Key West
Bedrooms 5
Full Baths 3
Half Baths 1
Construction Status Resale
HOA Fees $279/mo
HOA Y/N Yes
Abv Grd Liv Area 25
Year Built 2022
Annual Tax Amount $3,373
Tax Year 2022
Property Description
WOW! Rare opportunity to own a BRAND NEW CONSTRUCTION home in the highly desirable Arden community without the builder wait! The Holly Model features 5 bedrooms + office + huge 2nd floor bonus room, 1st floor primary suite, 3.5 bathrooms, and 3 car garage! Upgraded gourmet kitchen appliances with quartz counters, luxury bathrooms with frameless glass shower, plantation shutters, full impact windows, wood-look porcelain and upgraded laminate flooring - no carpet! Property is located on an ultra-premium oversized homesite adjacent to green space and overlooking the community amenities. Arden is a community unlike any other - 24 hour guard gated, zoned for the best Wellington ''A'' rated schools. Features 20 miles of trails and lakes, 5 acre working farm,
Location
State FL
County Palm Beach
Community Arden
Area 5590
Zoning PUD
Rooms
Other Rooms Den/Office, Family, Great, Laundry-Inside, Loft, Storage
Master Bath Dual Sinks, Mstr Bdrm - Ground
Interior
Interior Features Foyer, Kitchen Island, Pantry, Second/Third Floor Concrete, Upstairs Living Area, Walk-in Closet
Heating Central, Gas
Cooling Electric
Flooring Laminate, Tile
Furnishings Turnkey
Exterior
Exterior Feature Auto Sprinkler, Covered Patio, Open Patio, Room for Pool
Garage 2+ Spaces, Driveway, Garage - Attached
Garage Spaces 3.0
Community Features Home Warranty, Sold As-Is, Survey
Utilities Available Cable, Electric, Gas Natural, Public Sewer, Public Water
Amenities Available Basketball, Boating, Cabana, Clubhouse, Community Room, Fitness Center, Fitness Trail, Park, Pickleball, Picnic Area, Playground, Pool, Soccer Field, Spa-Hot Tub, Tennis
Waterfront No
Waterfront Description None
View Clubhouse, Garden, Tennis
Present Use Home Warranty,Sold As-Is,Survey
Parking Type 2+ Spaces, Driveway, Garage - Attached
Exposure North
Private Pool No
Building
Story 2.00
Unit Features Corner
Foundation Block, CBS, Concrete
Construction Status Resale
Schools
Elementary Schools Binks Forest Elementary School
Middle Schools Wellington Landings Middle
High Schools Wellington High School
Others
Pets Allowed Yes
HOA Fee Include 279.00
Senior Community No Hopa
Restrictions Buyer Approval,Lease OK w/Restrict
Security Features Burglar Alarm,Gate - Manned
Acceptable Financing Cash, Conventional
Membership Fee Required No
Listing Terms Cash, Conventional
Financing Cash,Conventional
Read Less Info
Want to know what your home might be worth? Contact us for a FREE valuation!

Our team is ready to help you sell your home for the highest possible price ASAP

"My job is to find and attract mastery-based agents to the office, protect the culture, and make sure everyone is happy! "






