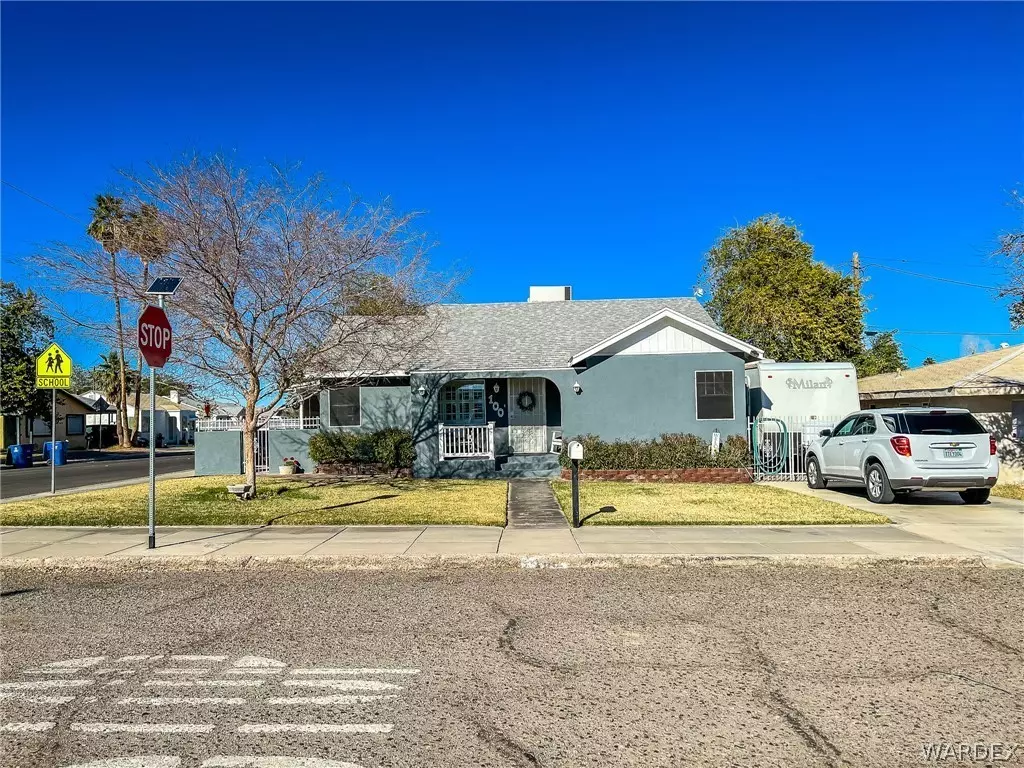$209,999
$209,999
For more information regarding the value of a property, please contact us for a free consultation.
3 Beds
2 Baths
1,634 SqFt
SOLD DATE : 03/18/2022
Key Details
Sold Price $209,999
Property Type Single Family Home
Sub Type Single Family Residence
Listing Status Sold
Purchase Type For Sale
Square Footage 1,634 sqft
Price per Sqft $128
MLS Listing ID 989285
Sold Date 03/18/22
Style One Story
Bedrooms 3
Full Baths 1
Half Baths 1
HOA Y/N No
Year Built 1944
Annual Tax Amount $633
Tax Year 2021
Property Description
Looking for an adorable turn key home? Look no further!! You'll feel right at home the moment you enter this cozy 3 bedroom 2 bathroom craftsman style home! This home sits on a corner lot in a family-friendly neighborhood. Built in 1944 with 1346 square feet this home is beaming with pride of ownership! Fully remodeled kitchen features stainless steel appliances, quartz counters, custom open shelving and center island. Spacious indoor laundry leads out to the bonus room that is perfect for a family room or man cave! Gorgeous backyard features mature trees and landscaping with covered patio perfect for entertaining. Detached garage includes a bonus room with half bath. Side parking allows for plenty of room to park a boat, RV and all your off road toys. Walking distance to all the schools, parks, ballfields and recreational facilities. Just minutes to the Colorado River and miles of off-roading. You must call to see this home today. Won't last long!!
Location
State CA
County San Bernardino
Community Sidewalks, Curbs, Gutter(S)
Area Out Of State
Interior
Interior Features Ceiling Fan(s), Separate/Formal Dining Room, Granite Counters, Kitchen Island, Pantry, Tile Counters, Utility Room, Workshop
Heating Central, Electric
Cooling Central Air, Electric
Flooring Carpet, Concrete, Tile, Wood
Fireplace No
Appliance Dryer, Electric Oven, Electric Range, Microwave, Refrigerator, Water Heater, Water Purifier, Washer
Laundry Electric Dryer Hookup, Inside, Laundry in Utility Room
Exterior
Exterior Feature Fruit Trees, Sprinkler/Irrigation, Landscaping, Shed
Garage Detached, RV Access/Parking
Garage Spaces 1.0
Garage Description 1.0
Fence Block, Back Yard, Front Yard, Stucco Wall
Pool None
Community Features Sidewalks, Curbs, Gutter(s)
Water Access Desc Public
Roof Type Shingle
Porch Covered, Patio
Private Pool No
Building
Lot Description Corner Lot, Public/Maintained Road
Entry Level One
Sewer Public Sewer
Water Public
Architectural Style One Story
Level or Stories One
New Construction No
Others
Senior Community No
Tax ID 0185-183-11-0000
Acceptable Financing Cash, Conventional, 1031 Exchange, FHA, USDA Loan, VA Loan
Listing Terms Cash, Conventional, 1031 Exchange, FHA, USDA Loan, VA Loan
Financing VA
Read Less Info
Want to know what your home might be worth? Contact us for a FREE valuation!

Our team is ready to help you sell your home for the highest possible price ASAP

Bought with River Sisters Realty

"My job is to find and attract mastery-based agents to the office, protect the culture, and make sure everyone is happy! "






