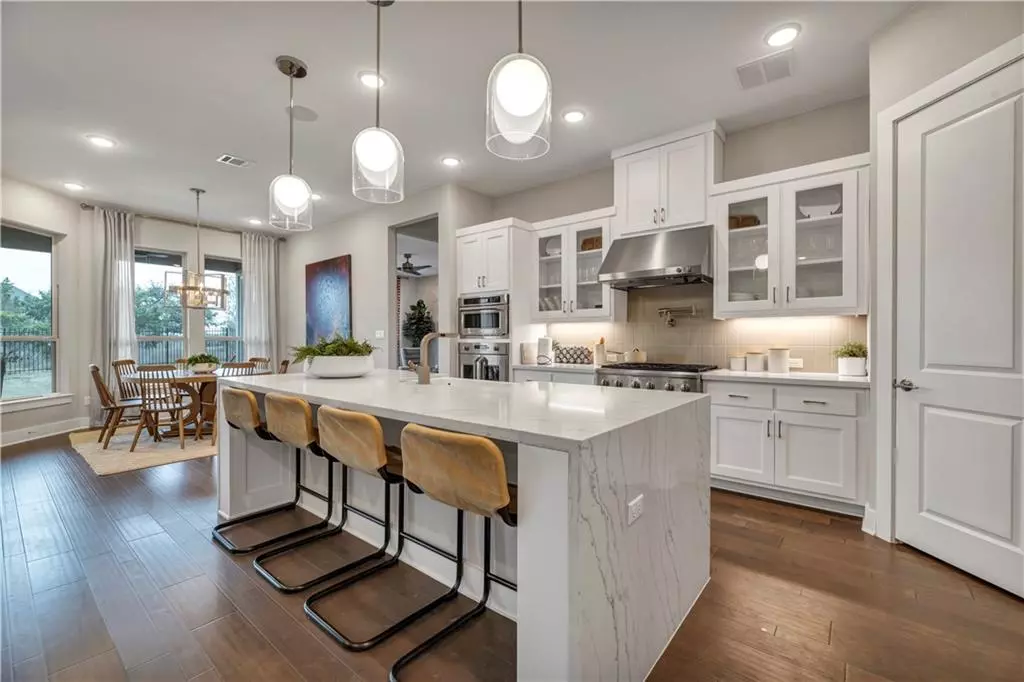$1,175,000
For more information regarding the value of a property, please contact us for a free consultation.
4 Beds
4 Baths
3,172 SqFt
SOLD DATE : 03/31/2022
Key Details
Property Type Single Family Home
Sub Type Single Family Residence
Listing Status Sold
Purchase Type For Sale
Square Footage 3,172 sqft
Price per Sqft $397
Subdivision Reunion Ranch Ph 2 Sec 2
MLS Listing ID 6432661
Sold Date 03/31/22
Bedrooms 4
Full Baths 3
Half Baths 1
HOA Fees $74/qua
Originating Board actris
Year Built 2019
Tax Year 2021
Lot Size 10,541 Sqft
Property Description
This home has it ALL. Custom details throughout. Welcome your guests into a foyer that opens into your custom dining room, featuring handcrafted coffered ceilings with a shiplap inlay & shiplapped walls. Just past the entry, this home unfolds into open living at its finest! The living room offers a spacious floorplan with a floor-to-ceiling stone & tile feature wall, complete with custom LED trim and a wall of floor-to-ceiling sliding doors that stack open for a sleek indoor/outdoor lifestyle. Just off the living room is a stunning waterfall island that welcomes you into a high-end kitchen with Genaire appliances and a large gas range. Enjoy plenty of room for all your guests to have breakfast, whether bellied up at the bar, or in the eat-in-kitchen. Off the kitchen is a movie room, 3 additional bedrooms, an office, and the owner's retreat. Owner's suite features a custom shiplapped feature wall and a sliding barn door entrance into the master bath. The master bath features a walk- in shower, a freestanding soaking tub, double vanities and a large walk-in closet. With a 3 car, divided garage setup, you'll find a mudroom nook just off the two-car garage for all your gear, which then leads you to the office. The office features a tray ceiling with shiplap inlay and a wall of built-ins for all of your office items to be neatly tucked away. The media room has custom built-ins and a sound system that will have you ready for the show to start! Last but not least, the guest rooms feature two room across from each other with a shared full bath, as well as a mother-in-law suite with en-suite bath and a separate entrance. This home is all about custom upgrades and amenities that make entertaining a breeze.
Location
State TX
County Hays
Rooms
Main Level Bedrooms 4
Interior
Interior Features Built-in Features, Beamed Ceilings, Coffered Ceiling(s), High Ceilings, Tray Ceiling(s), Vaulted Ceiling(s), Stone Counters, Double Vanity, Electric Dryer Hookup, Eat-in Kitchen, Entrance Foyer, In-Law Floorplan, Kitchen Island, Multiple Dining Areas, Multiple Living Areas, Natural Woodwork, Open Floorplan, Pantry, Primary Bedroom on Main, Recessed Lighting
Heating Central, Fireplace(s)
Cooling Central Air
Flooring Carpet, Tile, Vinyl
Fireplaces Number 1
Fireplaces Type Gas, Living Room
Fireplace Y
Appliance Dishwasher, Gas Range, Microwave, Oven, Electric Oven
Exterior
Exterior Feature Gutters Partial, Lighting, Private Yard
Garage Spaces 3.0
Fence Back Yard, Fenced, Full, Gate, Wrought Iron
Pool None
Community Features BBQ Pit/Grill, Clubhouse, Cluster Mailbox, Common Grounds, Controlled Access, Curbs, Game/Rec Rm, Garage Parking, Library, Playground, Pool, Underground Utilities, Walk/Bike/Hike/Jog Trail(s
Utilities Available Cable Available, Electricity Available, Electricity Connected, Natural Gas Available, Natural Gas Connected, Underground Utilities, Water Available, Water Connected
Waterfront Description None
View Hill Country, Panoramic, Rural, Skyline, Trees/Woods
Roof Type Composition, Shingle
Accessibility None
Porch Covered, Porch, Rear Porch
Total Parking Spaces 6
Private Pool No
Building
Lot Description Back Yard, Corner Lot, Front Yard, Sprinkler - Automatic
Faces Northwest
Foundation Slab
Level or Stories One
Structure Type Stone, Stucco
New Construction No
Schools
Elementary Schools Cypress Springs
Middle Schools Sycamore Springs
High Schools Dripping Springs
Others
HOA Fee Include Common Area Maintenance, Maintenance Grounds
Restrictions City Restrictions,Deed Restrictions,Zoning
Ownership Fee-Simple
Acceptable Financing Cash, Conventional, FHA, VA Loan
Tax Rate 2.63233
Listing Terms Cash, Conventional, FHA, VA Loan
Special Listing Condition Standard
Read Less Info
Want to know what your home might be worth? Contact us for a FREE valuation!

Our team is ready to help you sell your home for the highest possible price ASAP
Bought with Spyglass Realty

"My job is to find and attract mastery-based agents to the office, protect the culture, and make sure everyone is happy! "

