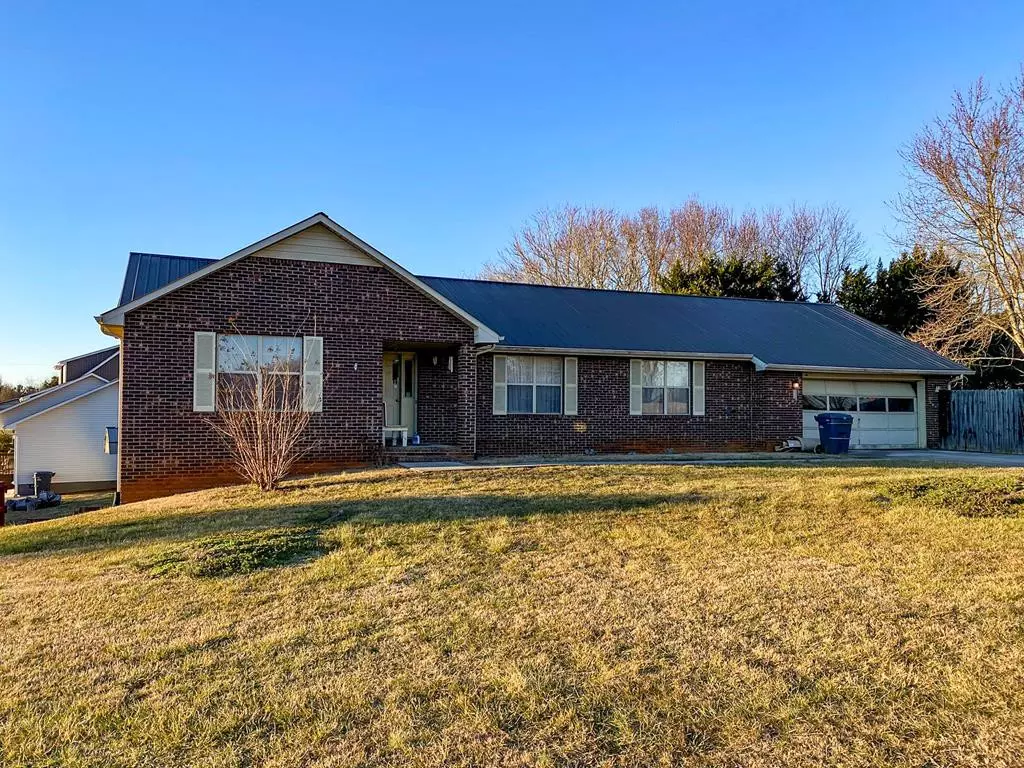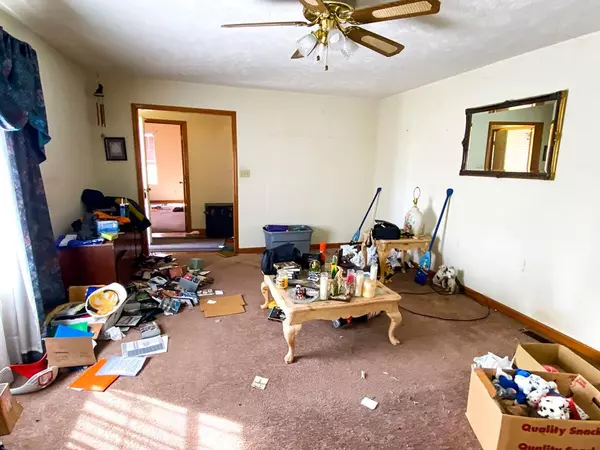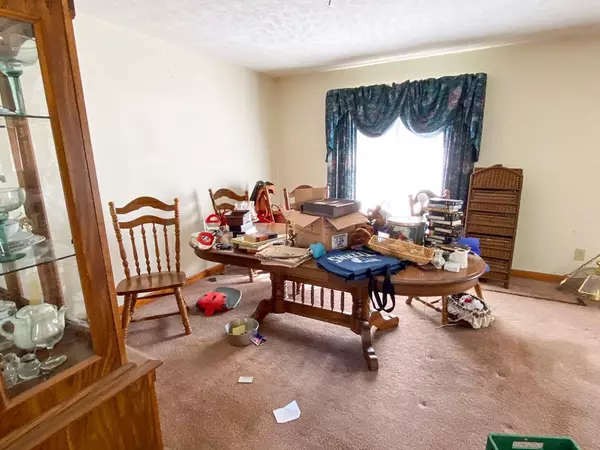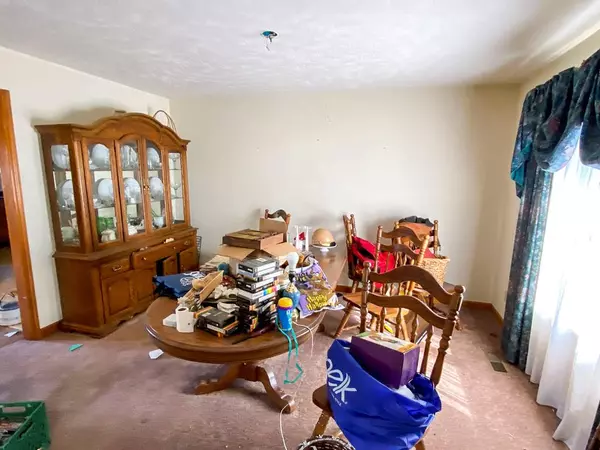$250,000
$289,900
13.8%For more information regarding the value of a property, please contact us for a free consultation.
4 Beds
3 Baths
1,990 SqFt
SOLD DATE : 03/31/2022
Key Details
Sold Price $250,000
Property Type Single Family Home
Sub Type Single Family Residence
Listing Status Sold
Purchase Type For Sale
Square Footage 1,990 sqft
Price per Sqft $125
MLS Listing ID 247362
Sold Date 03/31/22
Style Ranch
Bedrooms 4
Full Baths 2
Half Baths 1
HOA Y/N No
Abv Grd Liv Area 1,990
Originating Board Great Smoky Mountains Association of REALTORS®
Year Built 1991
Annual Tax Amount $1,517
Tax Year 2020
Lot Size 0.360 Acres
Acres 0.36
Property Description
All brick home located in White Pine, TN. Approximately 1,990 finished square feet on the main level consisting of 4 bedrooms, 2 full baths and 1 half bath. There is also a large, attached garage and a full unfinished basement consisting of 1,702 square feet. The home has natural gas heat, fireplace, and water heater. The home is currently priced at $289,900 and at that price the Seller is willing to have the home freshly painted, all brand-new floor coverings and 2 new garage doors. Sellers said feel free to make them an offer prior to them doing the work. Located just minutes to Douglas Lake which offers over 30,000 acres of recreational water to fish and play upon. This home is also located just minutes from Interstate 81 Exit 4 and Exit 8. The full unfinished basement has many possibilities. Turn it into a workshop or more finished living area. The home sits on a large corner lot and the back yard are completely fenced. The Sellers know that this home needs some TLC. Feel free to drive by anytime and walk around the exterior of this home. Call for an appointment to see the inside.
Location
State TN
County Jefferson
Zoning R-1
Direction From the Sonic in White Pine, TN take Main Street South West for 2/10 a mile and turn right onto Maple Street. Go 3/10 a mile and turn left onto Vine. House is on right in 1/10 a mile. See signs.
Rooms
Basement Basement, Walk-Out Access
Kitchen true
Interior
Heating Natural Gas
Cooling Central Air
Fireplaces Type Gas Log
Fireplace Yes
Appliance Electric Range, Refrigerator
Exterior
Parking Features Basement
Garage Spaces 2.0
Fence Fenced
Utilities Available Water Available
Roof Type Tile
Street Surface Paved
Porch Deck
Garage Yes
Building
Sewer Public Sewer
Water Public
Architectural Style Ranch
Structure Type Brick
Others
Acceptable Financing Cash, Conventional
Listing Terms Cash, Conventional
Read Less Info
Want to know what your home might be worth? Contact us for a FREE valuation!

Our team is ready to help you sell your home for the highest possible price ASAP
"My job is to find and attract mastery-based agents to the office, protect the culture, and make sure everyone is happy! "






