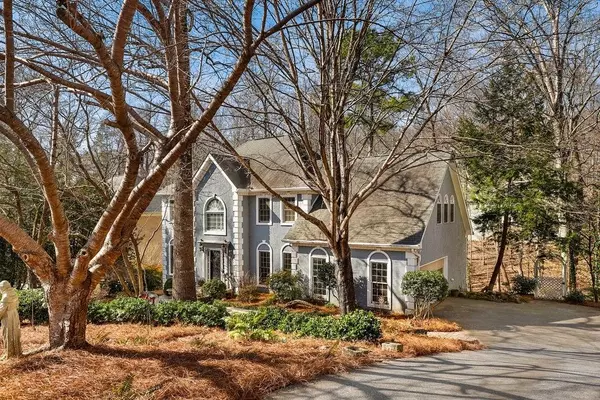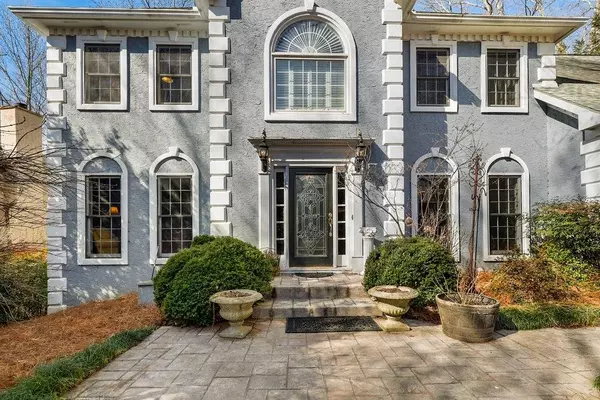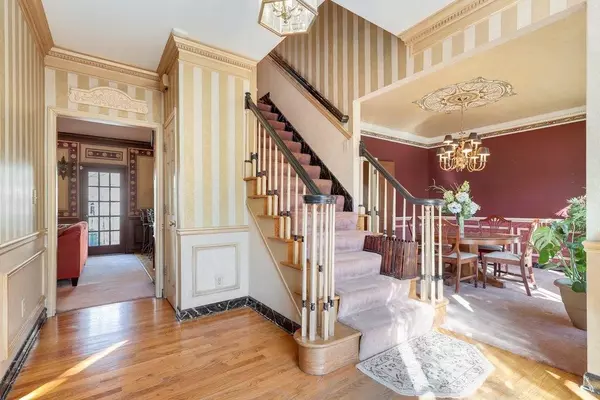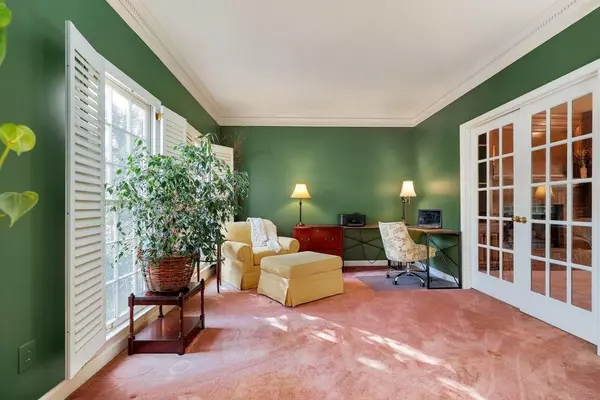$524,900
$475,000
10.5%For more information regarding the value of a property, please contact us for a free consultation.
4 Beds
2.5 Baths
4,294 SqFt
SOLD DATE : 03/29/2022
Key Details
Sold Price $524,900
Property Type Single Family Home
Sub Type Single Family Residence
Listing Status Sold
Purchase Type For Sale
Square Footage 4,294 sqft
Price per Sqft $122
Subdivision Cambridge Forest
MLS Listing ID 7003284
Sold Date 03/29/22
Style Traditional
Bedrooms 4
Full Baths 2
Half Baths 1
Construction Status Resale
HOA Fees $550
HOA Y/N Yes
Year Built 1988
Annual Tax Amount $4,283
Tax Year 2021
Lot Size 0.409 Acres
Acres 0.4086
Property Description
Welcome home! This East Cobb charmer is nestled in the sought-after neighborhood of Cambridge Forest. This serene property is surrounded by nature and has had countless hours spent loving and transporting plants, fern, and flowers. While it's sleeping now, a spring delight awaits a new owner. Meandering paths lead you on a tour of the gardens and water features on the side and back yard. One of the largest floor plans in the community, this gorgeous home includes an expansive kitchen opening to the fireside den and bright breakfast area. Perfect for entertaining and plenty of room for all of your gatherings. The grand primary suite adjoins to an oversized room separated with french doors, ideal for today's must-have home office or just a private quiet spot. Two large walk-in closets add another unexpected bonus to this incredible home. Check out the unlimited potential in the full unfinished walk-out basement already stubbed for a bathroom. Enjoy the close-to-everything lifestyle in East Cobbs's award-winning school district with easy access to freeways for a stress-free commute.
Location
State GA
County Cobb
Lake Name None
Rooms
Bedroom Description Oversized Master
Other Rooms None
Basement Bath/Stubbed, Exterior Entry, Full
Dining Room Separate Dining Room
Interior
Interior Features Bookcases, Entrance Foyer, High Ceilings 9 ft Main, His and Hers Closets, Permanent Attic Stairs, Tray Ceiling(s), Walk-In Closet(s)
Heating Central, Electric
Cooling Central Air
Flooring Carpet, Hardwood, Laminate, Vinyl
Fireplaces Number 1
Fireplaces Type Gas Log, Living Room
Window Features Plantation Shutters, Skylight(s)
Appliance Dishwasher, Disposal, Gas Cooktop, Microwave, Refrigerator
Laundry Laundry Room, Main Level
Exterior
Exterior Feature Other
Parking Features Attached, Garage, Garage Door Opener, Garage Faces Side
Garage Spaces 2.0
Fence None
Pool None
Community Features Homeowners Assoc, Pool
Utilities Available Cable Available, Electricity Available, Natural Gas Available, Phone Available, Sewer Available, Underground Utilities, Water Available
Waterfront Description Creek
View Trees/Woods
Roof Type Composition, Shingle
Street Surface Asphalt
Accessibility None
Handicap Access None
Porch Deck
Total Parking Spaces 2
Building
Lot Description Back Yard, Landscaped, Sloped, Stream or River On Lot, Wooded
Story Multi/Split
Foundation None
Sewer Public Sewer
Water Public
Architectural Style Traditional
Level or Stories Multi/Split
Structure Type Stucco
New Construction No
Construction Status Resale
Schools
Elementary Schools Rocky Mount
Middle Schools Mabry
High Schools Lassiter
Others
Senior Community no
Restrictions false
Tax ID 16019400340
Special Listing Condition None
Read Less Info
Want to know what your home might be worth? Contact us for a FREE valuation!

Our team is ready to help you sell your home for the highest possible price ASAP

Bought with Berkshire Hathaway HomeServices Georgia Properties
"My job is to find and attract mastery-based agents to the office, protect the culture, and make sure everyone is happy! "






