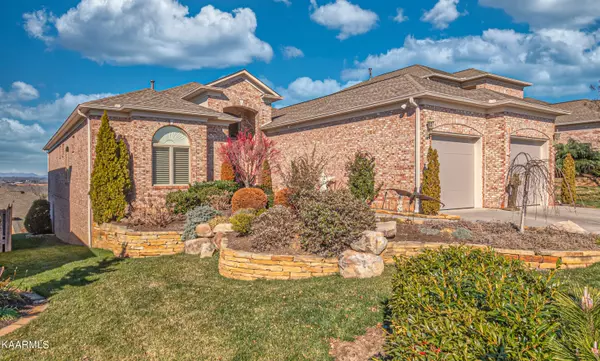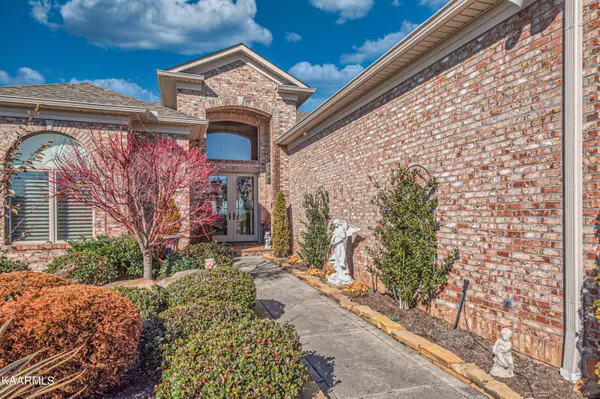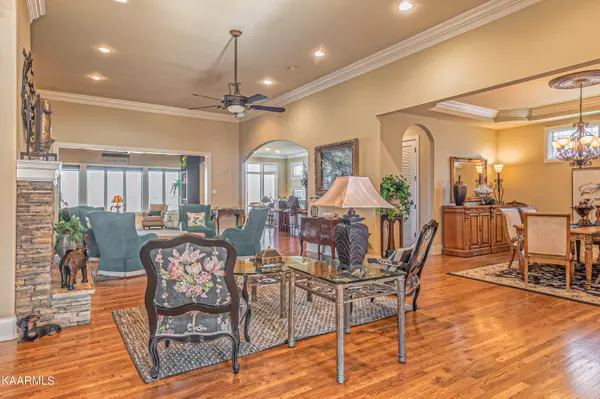$855,000
$899,900
5.0%For more information regarding the value of a property, please contact us for a free consultation.
5 Beds
5 Baths
6,372 SqFt
SOLD DATE : 03/28/2022
Key Details
Sold Price $855,000
Property Type Single Family Home
Sub Type Residential
Listing Status Sold
Purchase Type For Sale
Square Footage 6,372 sqft
Price per Sqft $134
Subdivision Cabot Ridge
MLS Listing ID 1179349
Sold Date 03/28/22
Style Traditional
Bedrooms 5
Full Baths 5
HOA Fees $79/ann
Originating Board East Tennessee REALTORS® MLS
Year Built 2010
Lot Size 10,890 Sqft
Acres 0.25
Lot Dimensions 61.31 X 168.54 X IRR
Property Description
ELEGANCE ABOUNDS THIS HOME! STUNNING 2-STY FOYER, HARDWOOD FLOORS THRU OUT. GORGEOUS CHERRY CABINETRY, GRANITE TOPS, SUB ZERO REFRIGERATOR, THERMADOR APPLICANCES, 6 BURNER GAS COOK TOP, BRAND NEW THERMADOR OVEN AND MICROWAVE/CONV OVEN. BREAKFAST ROOM AND SUNROOM OVERLOOK GORGEOUS MOUNTAIN VIEWS AND NIGHT SKYLINE. FAMILY ROOM FEATURES 14' CEILINGS, BEAUTIFUL STONE FIREPLACE, BUILT IN BOOK CASES, TWO AREAS OF SEATING, AND A COZY SUNROOM TO ENJOY COFFEE AND VIEWS. FORMAL DINING ROOM, MAKE THIS HOME A GREAT SPACE FOR ENTERTAINING! MAIN LEVEL MASTER BEDROOM, HARDWOOD FLOORS, TREY CEILING, TRIPLE WINDOW, WITH PLANTATION SHUTTERS, WALK IN CLOSETS WITH CUSTOM BUILT
CLOSETS, MASTER BATH FEATURES DOUBLE VANITIES, GRANITE, LARGE WALK IN SHOWER WITH TRAVERTINE TILE. THIS FLOOR PLAN OFFERS INCREDIBLE HOME WITH BUILDERS PERSONAL TOUCH. YOU WILL SEE HOW MUCH ATTENTION TO DETAIL SHOWS THRU AND THRU THIS HOME.
2 ADDITIONAL BEDROOMS ON MAIN LEVEL WITH FULL BATHS, LAUNDRY ROOM WITH SINK, REFRIGERATOR, CABINTRY, TRAVERTINE TILED FLOORS AND EXTRA STORAGE.
BASEMENT IS ANOTHER FULL SERVICE LIVING QUARTER, KITCHEN WITH ALL THE BELLS AND WHISTLES, BUTLERS PANTRY AND TONS OF STORAGE. 3 BDRS DOWNSTAIRS, HARDWOOD FLOORS IN STUNNING FAMILY ROOM WITH CUSTOM BUILT IN BOOKCASES, BILLARD ROOM, MEDIA ROOM, 2 FULL BATHS. COVERED PATIO WITH PAVERS AND SUN DECK AREA. GORGEOUS LANDSCAPING SURROUNDS YOU FRONT AND REAR EXTERIOR.
Location
State TN
County Knox County - 1
Area 0.25
Rooms
Family Room Yes
Other Rooms Basement Rec Room, LaundryUtility, DenStudy, Sunroom, Workshop, Addl Living Quarter, Bedroom Main Level, Extra Storage, Breakfast Room, Family Room, Mstr Bedroom Main Level
Basement Finished, Walkout
Dining Room Breakfast Bar, Formal Dining Area, Breakfast Room
Interior
Interior Features Cathedral Ceiling(s), Dry Bar, Walk-In Closet(s), Breakfast Bar
Heating Central, Natural Gas
Cooling Central Cooling, Ceiling Fan(s)
Flooring Carpet, Hardwood, Tile
Fireplaces Number 2
Fireplaces Type Stone, Circulating, Gas Log
Fireplace Yes
Appliance Backup Generator, Dishwasher, Disposal, Smoke Detector, Self Cleaning Oven, Security Alarm, Refrigerator, Microwave
Heat Source Central, Natural Gas
Laundry true
Exterior
Exterior Feature Windows - Wood, Windows - Vinyl, Windows - Insulated, Patio, Porch - Covered, Prof Landscaped
Garage Garage Door Opener, Attached, Main Level
Garage Spaces 2.0
Garage Description Attached, Garage Door Opener, Main Level, Attached
View Mountain View
Porch true
Parking Type Garage Door Opener, Attached, Main Level
Total Parking Spaces 2
Garage Yes
Building
Lot Description Level
Faces WEST ON NORTHSHORE DRIVE TO LEFT ON HARVEY ROAD TO LEFT INTO CABOT RIDGE TO RIDGEPATH ON (R)
Sewer Public Sewer
Water Public
Architectural Style Traditional
Structure Type Brick
Schools
Middle Schools Farragut
High Schools Farragut
Others
HOA Fee Include Grounds Maintenance
Restrictions Yes
Tax ID 169KB060
Energy Description Gas(Natural)
Acceptable Financing New Loan, FHA, Cash, Conventional
Listing Terms New Loan, FHA, Cash, Conventional
Read Less Info
Want to know what your home might be worth? Contact us for a FREE valuation!

Our team is ready to help you sell your home for the highest possible price ASAP

"My job is to find and attract mastery-based agents to the office, protect the culture, and make sure everyone is happy! "






