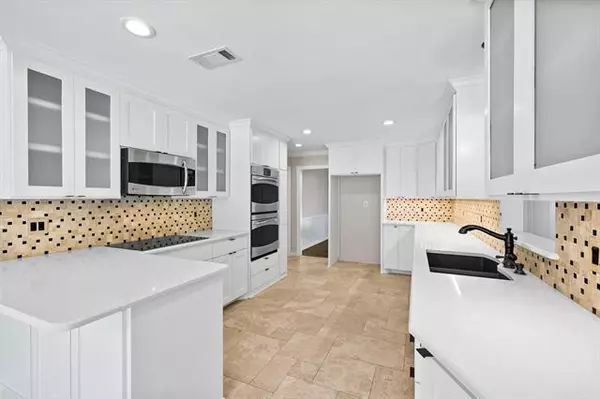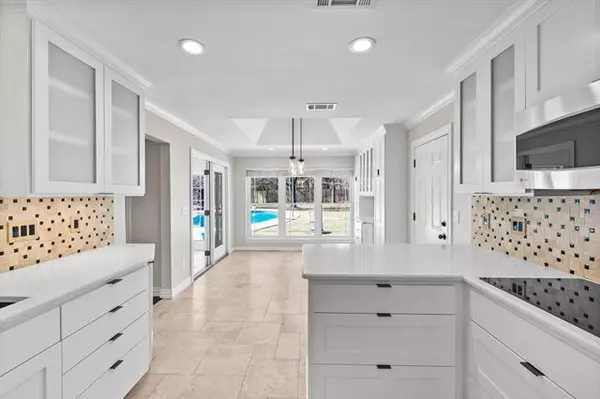$699,000
For more information regarding the value of a property, please contact us for a free consultation.
4 Beds
3 Baths
2,762 SqFt
SOLD DATE : 03/29/2022
Key Details
Property Type Single Family Home
Sub Type Single Family Residence
Listing Status Sold
Purchase Type For Sale
Square Footage 2,762 sqft
Price per Sqft $253
Subdivision Cross Timbers 2
MLS Listing ID 20003017
Sold Date 03/29/22
Style Traditional
Bedrooms 4
Full Baths 3
HOA Y/N None
Year Built 1980
Annual Tax Amount $7,969
Lot Size 1.000 Acres
Acres 1.0
Property Description
Single family updated home on an acre! Gorgeous home with an updated kitchen, quartz counters, custom backsplash, stainless steel appliances, induction cooktop, custom cabinets plus breakfast room with custom built-in. Family room with brick fireplace, vaulted ceilings and custom beams. Primary bedroom has vaulted ceiling & in-suite bath with seamless shower enclosure, updated tile, lighting, and custom closet. Secondary bedrooms share updated j & j bath. Separate bedroom is huge and can be 4th bedroom or a game room. Inground pool with custom cover & katch-a-kid netting. Outdoor plumbing ready for outdoor kitchen or pool house. Huge workshop-shed with additional attic storge. Driveway addition for boat parking and gate to close off the entire backyard. Updates include: wood floors, paint, roof line raised, hvac, kitchen & bathroom remodels, pool resurfacing & updated stamped decking, foam attic insulation, lighting, faucets & much more. Truly move-in ready home just waiting for you.
Location
State TX
County Denton
Direction 2499 (Long Prairie Rd), West on 407 (Justin Rd), South on Cedarcrest, house on the west side of the road.
Rooms
Dining Room 2
Interior
Interior Features Built-in Features, Cable TV Available, Decorative Lighting, Double Vanity, High Speed Internet Available, Loft, Paneling, Vaulted Ceiling(s), Wainscoting, Walk-In Closet(s)
Heating Central, Electric
Cooling Ceiling Fan(s), Central Air, Electric
Flooring Laminate, Stone, Wood
Fireplaces Number 1
Fireplaces Type Living Room, Wood Burning
Appliance Dishwasher, Disposal, Electric Cooktop, Electric Oven, Microwave, Convection Oven, Double Oven
Heat Source Central, Electric
Laundry Electric Dryer Hookup, Utility Room, Full Size W/D Area, Washer Hookup
Exterior
Exterior Feature Lighting, Private Yard, RV/Boat Parking, Storage, Other
Garage Spaces 2.0
Fence Gate, Wood, Wrought Iron
Pool Gunite, In Ground, Outdoor Pool, Pool Cover, Pool Sweep
Utilities Available Aerobic Septic, Cable Available, Co-op Water, Concrete, Individual Gas Meter, Individual Water Meter, Phone Available, Underground Utilities
Roof Type Composition,Metal
Parking Type 2-Car Single Doors, Additional Parking, Boat, Concrete, Driveway, Garage, Garage Door Opener, Garage Faces Side, Gated, Kitchen Level
Garage Yes
Private Pool 1
Building
Lot Description Acreage, Interior Lot, Landscaped, Lrg. Backyard Grass, Many Trees, Subdivision
Story One
Foundation Slab
Structure Type Brick,Siding
Schools
School District Lewisville Isd
Others
Ownership Denver J & Melissa J Stone
Acceptable Financing Cash, Conventional
Listing Terms Cash, Conventional
Financing Conventional
Special Listing Condition Aerial Photo, Survey Available
Read Less Info
Want to know what your home might be worth? Contact us for a FREE valuation!

Our team is ready to help you sell your home for the highest possible price ASAP

©2024 North Texas Real Estate Information Systems.
Bought with Bobby Howey • Keller Williams Realty

"My job is to find and attract mastery-based agents to the office, protect the culture, and make sure everyone is happy! "






