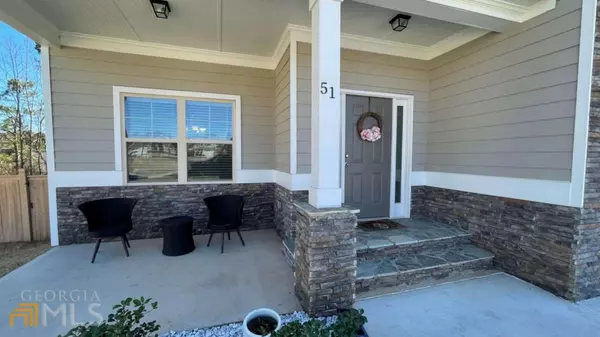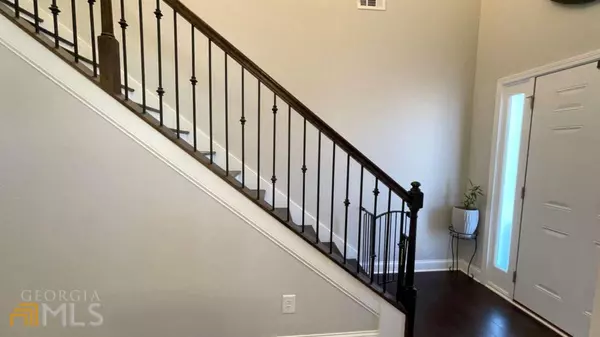$440,000
$440,000
For more information regarding the value of a property, please contact us for a free consultation.
4 Beds
2.5 Baths
2,340 SqFt
SOLD DATE : 03/25/2022
Key Details
Sold Price $440,000
Property Type Single Family Home
Sub Type Single Family Residence
Listing Status Sold
Purchase Type For Sale
Square Footage 2,340 sqft
Price per Sqft $188
Subdivision West Ridge
MLS Listing ID 10025430
Sold Date 03/25/22
Style Craftsman,Traditional
Bedrooms 4
Full Baths 2
Half Baths 1
HOA Fees $495
HOA Y/N Yes
Originating Board Georgia MLS 2
Year Built 2020
Annual Tax Amount $3,104
Tax Year 2021
Lot Size 0.280 Acres
Acres 0.28
Lot Dimensions 12196.8
Property Description
4BR/2.5BA Newly Built Craftsman Style Two-Story Home on Full Basement with Fenced Yard in Cul-De-Sac! Crisp and Clean, Shinny and Like New, This Home is for You! Enjoy your Morning Coffee on the Front Porch with Stone Steps, Stone Based Columns and Beadboard Ceiling, You are welcomed with a Two-Story Foyer, Hardwood Wood Floors, Wood Stairs with Wrought Iron Railing, Formal Dining Room with Crown Molding, Shadow Boxing and Chair Railing, Bright Open Chefs Kitchen with White 42 inch Cabinets, White Subway Tile Backsplash, Granite Countertops, Kitchen Island, Stainless Appliances, Coffee Bar/Home Office Nook Space, Walk-in Pantry, Open Breakfast/Eat-in Kitchen with View to Fireside Family Room with Stacked Stone Fireplace with Stone Hearth and Craftsman Mantle. 2 Car Garage with Mudroom and Powder Room for Guests, Back Deck with Wooded Back View, Fenced in Back Yard. Upstairs Owners Suite with Trey Ceiling, Two Walk-in Closets, Double Vanity Granite Counter Top with Spa Sinks, Garden Tub with Tile Surround, Tile Shower with Glass Door, Tile Floors, 3 Large Secondary Bedrooms with Guest Bathroom with Double Vanity Granite Counter Top with Spa Sink and Tub/Shower Combo, and Tile Floors. Upstairs Laundry Room, Ceiling Fans in All Bedrooms and Family Room, Full Un-Finished Basement that is Ready for You to Finish with a Future Game/Rec Room, Additional Bedroom, Office/Den/Bar Space and Stubbed for a Future Bathroom. Sought After East Paulding Location in West Ridge Pool/Playground Community, Sidewalk Walking Distance to WC Abney Elementary School! Close to Shopping and Dining.
Location
State GA
County Paulding
Rooms
Basement Bath/Stubbed, Concrete, Daylight, Interior Entry, Exterior Entry, Full
Dining Room Separate Room
Interior
Interior Features Tray Ceiling(s), High Ceilings, Double Vanity, Walk-In Closet(s)
Heating Natural Gas, Central, Forced Air
Cooling Electric, Ceiling Fan(s), Central Air
Flooring Hardwood, Tile, Carpet
Fireplaces Number 1
Fireplaces Type Family Room, Factory Built, Gas Starter
Fireplace Yes
Appliance Electric Water Heater, Dishwasher, Microwave, Oven/Range (Combo)
Laundry Upper Level
Exterior
Parking Features Attached, Garage Door Opener, Garage, Kitchen Level
Garage Spaces 2.0
Fence Fenced, Back Yard, Privacy, Wood
Community Features Clubhouse, Playground, Pool, Sidewalks, Street Lights
Utilities Available Underground Utilities, Cable Available, Electricity Available, High Speed Internet, Natural Gas Available, Phone Available, Sewer Available
Waterfront Description No Dock Or Boathouse
View Y/N No
Roof Type Composition
Total Parking Spaces 2
Garage Yes
Private Pool No
Building
Lot Description Cul-De-Sac, Private
Faces From the Big Chicken/Marietta Square head West on GA-120 Roswell Rd/Marietta Pkwy, Rd turns into Whitlock Ave, Rd turns into Dallas Hwy, Right onto East Paulding Dr, Rd turns into Old Cartersville Rd, Right onto Ivey Gulledge Rd, Right onto Colbert Rd, Go Past Abney School, Right onto Unicoi Dr into
Sewer Public Sewer
Water Public
Structure Type Concrete,Stone
New Construction No
Schools
Elementary Schools Abney
Middle Schools Moses
High Schools East Paulding
Others
HOA Fee Include Swimming
Tax ID 85395
Security Features Carbon Monoxide Detector(s),Smoke Detector(s)
Acceptable Financing Cash, Conventional, FHA, VA Loan
Listing Terms Cash, Conventional, FHA, VA Loan
Special Listing Condition Resale
Read Less Info
Want to know what your home might be worth? Contact us for a FREE valuation!

Our team is ready to help you sell your home for the highest possible price ASAP

© 2025 Georgia Multiple Listing Service. All Rights Reserved.
"My job is to find and attract mastery-based agents to the office, protect the culture, and make sure everyone is happy! "






