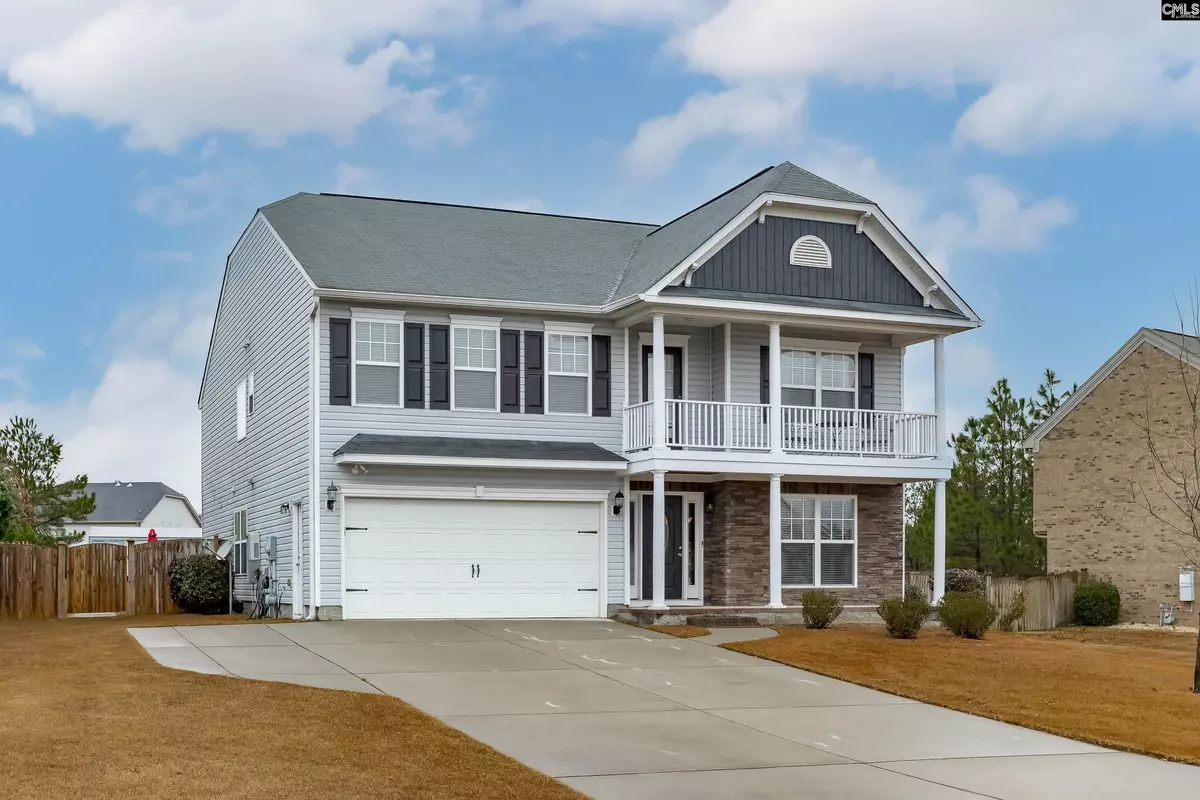$375,000
For more information regarding the value of a property, please contact us for a free consultation.
4 Beds
3 Baths
3,436 SqFt
SOLD DATE : 03/25/2022
Key Details
Property Type Single Family Home
Sub Type Single Family
Listing Status Sold
Purchase Type For Sale
Square Footage 3,436 sqft
Price per Sqft $107
Subdivision Kelsney Ridge
MLS Listing ID 534298
Sold Date 03/25/22
Style Traditional
Bedrooms 4
Full Baths 3
HOA Fees $20/ann
Year Built 2010
Lot Size 0.810 Acres
Property Description
Only one word to describe this home FABULOUS! This Charleston style homes boasts both Hardwoods throughout the majority of the first floor. You are greeted by a formal foyer and both a formal livingroom and formal diningroom. Graceful archways separate these two rooms giving you delineation and the open floorplan concept in one fell swoop. Fabulous Kitchen with breakfast bar and portable island that conveys. Large lovely great room with gas log fireplace and a screened porch. There is a downstairs full bath and bedroom for guests. Oak Tread Stairway takes you upstairs where you have a huge master with a sitting room, fabulous master bath with double vanity, jetted whirlpool tub and separate shower, separate water closet, very large master closet too. Two other bedrooms and a family loft that has a door outside to the upstairs balcony. Spacious Laundry room finishes out the upstairs. The yard is huge and has been fenced and has a nice shed and a well for the irrigation system. This home is priced right and will not last long call to see it today! Owner works from home Must use Showingtime for appointments. Home was Essex Quality built with lots of energy saving components.
Location
State SC
County Kershaw
Area Kershaw County West - Lugoff, Elgin
Rooms
Other Rooms Loft
Primary Bedroom Level Second
Master Bedroom Double Vanity, Bath-Private, Separate Shower, Sitting Room, Closet-Walk in, Whirlpool, Ceiling Fan, Separate Water Closet, Floors - Carpet
Bedroom 2 Second Closet-Walk in, Ceiling Fan
Dining Room Main Floors-Hardwood, Molding
Kitchen Main Bar, Eat In, Floors-Hardwood, Island, Pantry, Counter Tops-Formica, Cabinets-Stained, Recessed Lights
Interior
Interior Features Ceiling Fan, Garage Opener, Smoke Detector, Attic Access
Heating Gas 1st Lvl, Gas 2nd Lvl
Cooling Central
Fireplaces Number 1
Fireplaces Type Gas Log-Natural
Equipment Dishwasher, Disposal, Dryer, Refrigerator, Washer, Microwave Above Stove, Tankless H20
Laundry Heated Space
Exterior
Parking Features Garage Attached, Front Entry
Garage Spaces 2.0
Fence Privacy Fence, Rear Only Wood
Pool No
Street Surface Paved
Building
Story 2
Foundation Slab
Sewer Septic
Water Public
Structure Type Vinyl
Schools
Elementary Schools Dobys Mill
Middle Schools Stover
High Schools Lugoff-Elgin
School District Kershaw County
Read Less Info
Want to know what your home might be worth? Contact us for a FREE valuation!

Our team is ready to help you sell your home for the highest possible price ASAP
Bought with United Real Estate SC

"My job is to find and attract mastery-based agents to the office, protect the culture, and make sure everyone is happy! "






