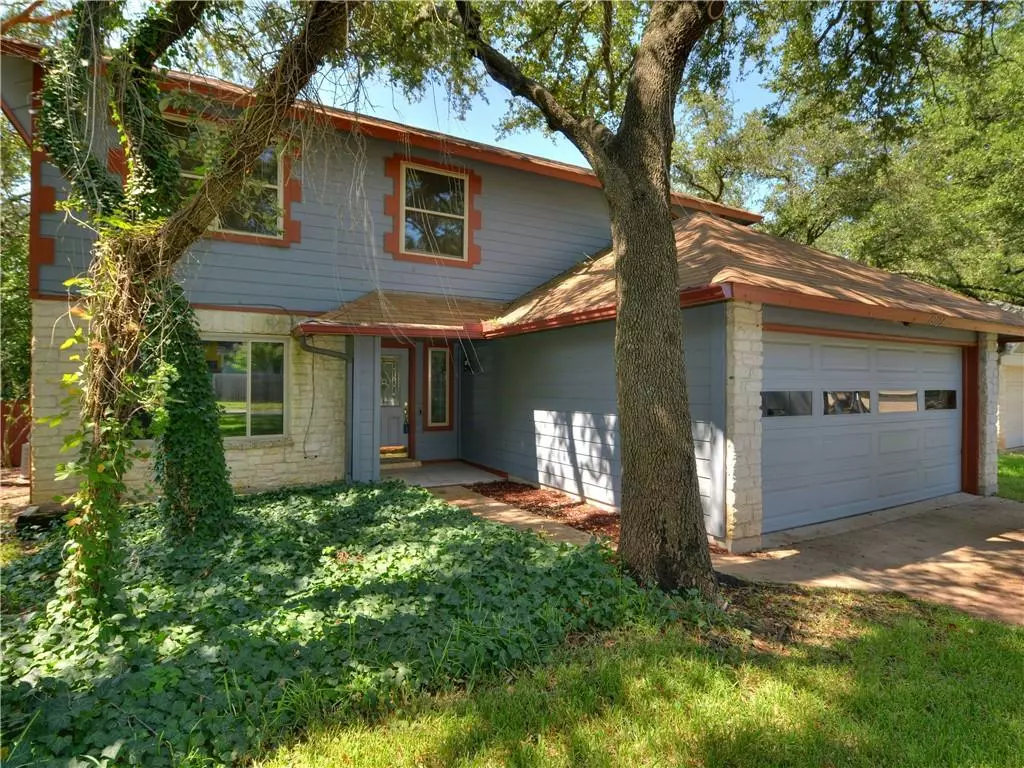$600,000
For more information regarding the value of a property, please contact us for a free consultation.
3 Beds
2 Baths
1,588 SqFt
SOLD DATE : 03/25/2022
Key Details
Property Type Single Family Home
Sub Type Single Family Residence
Listing Status Sold
Purchase Type For Sale
Square Footage 1,588 sqft
Price per Sqft $368
Subdivision Milwood Sec 26A
MLS Listing ID 9143427
Sold Date 03/25/22
Bedrooms 3
Full Baths 2
Originating Board actris
Year Built 1986
Tax Year 2021
Lot Size 9,931 Sqft
Property Description
Spacious 3 bedroom home on a huge shaded lot in Milwood backing to a beautiful greenbelt! Freshly painted interior throughout! Home features a bright kitchen with granite countertops, stainless steel appliances, refrigerator, built-in microwave and tile backsplash,
spacious dining area, gas fireplace in family room, oversized primary bedroom upstairs, 2 secondary bedrooms
downstairs, primary bath with dual vanity, jetted tub and walk-in shower, beautiful wood flooring, no carpet, gorgeous
deck in huge backyard with amazing view of the greenbelt. Nest doorbell and thermostat, Vivent security system and
wifi enabled sprinkler system. Great location-across from new Apple campus, close to shopping, dining, HEB and major
roads! Refrigerator, washer/dryer and garage freezer conveys.
Location
State TX
County Williamson
Rooms
Main Level Bedrooms 2
Interior
Interior Features Breakfast Bar, Ceiling Fan(s), Vaulted Ceiling(s), Granite Counters, Double Vanity, Electric Dryer Hookup, Entrance Foyer, Interior Steps, Pantry, Smart Thermostat, Washer Hookup
Heating Central, Electric
Cooling Central Air, Electric
Flooring Tile, Wood
Fireplaces Number 1
Fireplaces Type Family Room, Gas
Fireplace Y
Appliance Dishwasher, Disposal, Dryer, Freezer, Microwave, Free-Standing Electric Range, Refrigerator, Stainless Steel Appliance(s), Washer, Water Heater
Exterior
Exterior Feature Gutters Partial, Satellite Dish
Garage Spaces 2.0
Fence Privacy, Wood
Pool None
Community Features Curbs, Park, Picnic Area, Playground, Sport Court(s)/Facility, Tennis Court(s), Walk/Bike/Hike/Jog Trail(s
Utilities Available Electricity Connected, High Speed Internet, Natural Gas Connected, Phone Connected, Sewer Connected, Water Connected
Waterfront Description None
View Park/Greenbelt
Roof Type Composition
Accessibility None
Porch Deck
Total Parking Spaces 2
Private Pool No
Building
Lot Description Back to Park/Greenbelt, Back Yard, Front Yard, Gentle Sloping, Public Maintained Road, Sprinkler - Automatic, Trees-Large (Over 40 Ft), Trees-Medium (20 Ft - 40 Ft), Trees-Moderate
Faces East
Foundation Slab
Sewer MUD, Public Sewer
Water MUD, Public
Level or Stories Two
Structure Type HardiPlank Type,Stone
New Construction No
Schools
Elementary Schools Jollyville
Middle Schools Deerpark
High Schools Mcneil
School District Round Rock Isd
Others
Restrictions City Restrictions,Deed Restrictions
Ownership Fee-Simple
Acceptable Financing Cash, Conventional
Tax Rate 2.18742
Listing Terms Cash, Conventional
Special Listing Condition Standard
Read Less Info
Want to know what your home might be worth? Contact us for a FREE valuation!

Our team is ready to help you sell your home for the highest possible price ASAP
Bought with Central Metro Realty

"My job is to find and attract mastery-based agents to the office, protect the culture, and make sure everyone is happy! "

