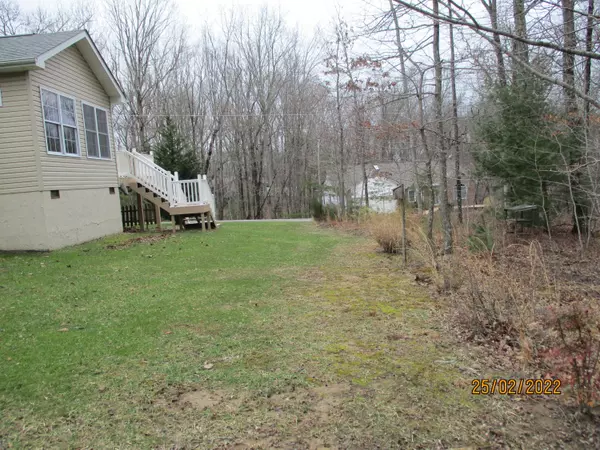$375,000
$375,000
For more information regarding the value of a property, please contact us for a free consultation.
3 Beds
2 Baths
1,912 SqFt
SOLD DATE : 03/25/2022
Key Details
Sold Price $375,000
Property Type Single Family Home
Sub Type Single Family Residence
Listing Status Sold
Purchase Type For Sale
Square Footage 1,912 sqft
Price per Sqft $196
Subdivision Trent
MLS Listing ID 1350605
Sold Date 03/25/22
Style Contemporary
Bedrooms 3
Full Baths 2
HOA Fees $108/mo
Originating Board Greater Chattanooga REALTORS®
Year Built 2015
Lot Size 0.260 Acres
Acres 0.26
Lot Dimensions 74.12 X 156.89
Property Description
Welcome to Fairfield Glades! This home is situated on a corner lot in a resort style community surrounded by lakes, golf courses, marinas, beaches, miles of walking trails, community pools, horse stables and tennis court and features 3 bedrooms and 2 baths. Engineered hardwood in the main living space with carpet in the bedrooms and tile in the baths. It also includes a sunroom. The family room has a wood burning fireplace for all of those cold nights. The private back deck has a sunsetters retractable awning that will be perfect for those hot summer days. Less than 20 minutes away from downtown Crossville. Come make this home your next home on your vacation getaway! This is the one!
Location
State TN
County Cumberland
Area 0.26
Rooms
Basement Crawl Space
Interior
Interior Features Breakfast Nook, Cathedral Ceiling(s), En Suite, Granite Counters, Open Floorplan, Pantry, Primary Downstairs, Separate Dining Room, Tub/shower Combo, Walk-In Closet(s)
Heating Central, Electric
Cooling Central Air, Electric
Flooring Carpet, Tile
Fireplaces Number 1
Fireplaces Type Great Room, Wood Burning
Fireplace Yes
Window Features Insulated Windows,Vinyl Frames
Appliance Refrigerator, Free-Standing Electric Range, Electric Water Heater, Disposal, Dishwasher
Heat Source Central, Electric
Laundry Electric Dryer Hookup, Gas Dryer Hookup, Laundry Closet, Washer Hookup
Exterior
Exterior Feature Boat Slip, Dock
Parking Features Garage Door Opener, Garage Faces Front, Kitchen Level
Garage Spaces 2.0
Garage Description Attached, Garage Door Opener, Garage Faces Front, Kitchen Level
Pool Community
Community Features Clubhouse, Golf, Playground, Sidewalks, Tennis Court(s), Pond
Utilities Available Cable Available, Electricity Available, Phone Available, Sewer Connected, Underground Utilities
Roof Type Asphalt,Shingle
Porch Covered, Deck, Patio, Porch, Porch - Covered
Total Parking Spaces 2
Garage Yes
Building
Lot Description Corner Lot, Gentle Sloping, Split Possible
Faces From Knoxville: Take 40 west to exit 322; right onto Peavine; left onto Stonehenge; right on Lynhurst; left on Springdale Drive. From Chattanooga: 127 to Main Street; right on Miller Ave; Miller becomes Peavine; left on Stonehenge; right on Lynhurst; left on Springdale
Story One
Foundation Block
Architectural Style Contemporary
Additional Building Boat House
Structure Type Brick,Fiber Cement
Schools
Elementary Schools Crab Orchard
Middle Schools Crab Orchard Middle
High Schools Stone Memorial
Others
Senior Community No
Tax ID 065f C 031.00 000
Acceptable Financing Cash, Conventional, FHA, VA Loan, Owner May Carry
Listing Terms Cash, Conventional, FHA, VA Loan, Owner May Carry
Read Less Info
Want to know what your home might be worth? Contact us for a FREE valuation!

Our team is ready to help you sell your home for the highest possible price ASAP

"My job is to find and attract mastery-based agents to the office, protect the culture, and make sure everyone is happy! "






