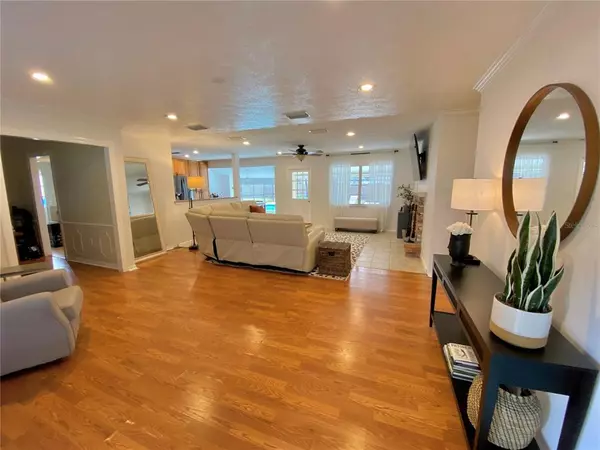$475,000
$459,900
3.3%For more information regarding the value of a property, please contact us for a free consultation.
3 Beds
2 Baths
1,882 SqFt
SOLD DATE : 03/21/2022
Key Details
Sold Price $475,000
Property Type Single Family Home
Sub Type Single Family Residence
Listing Status Sold
Purchase Type For Sale
Square Footage 1,882 sqft
Price per Sqft $252
Subdivision Butlers First Lake Sub
MLS Listing ID A4523625
Sold Date 03/21/22
Bedrooms 3
Full Baths 2
Construction Status Financing,Inspections
HOA Y/N No
Year Built 1972
Annual Tax Amount $3,884
Lot Size 0.450 Acres
Acres 0.45
Lot Dimensions 125x155
Property Description
Don’t let this one get away!
HOUSE WITH LARGE SCREENED IN POOL AND PATIO FOR YEAR-ROUND FUN!
Spacious single family 3 bedroom and 2 bath open concept home with screened in pool and patio. Located in the desirable Lake Magdalene area of Tampa. Situated on a very quiet dead end street with very little car traffic. With just under ½ acre lot offers you a great area for BBQing and cornhole games. The large yard which includes a screened in very large pool and patio with TV hookup for your sporting events. There is a large shed / workshop for the handy man’s tools and workbench. There is a very large laundry room with plenty of room for storage. With its own private well (well pump replaced 2019) there are no water bills. It has a private septic system so you have no sewer costs. The well includes a new Culligan water filter (2020) and water softener. Freshly painted inside and out. This is a great centralized location just minutes from great Tampa activities.
Location
State FL
County Hillsborough
Community Butlers First Lake Sub
Zoning RSC-4
Interior
Interior Features Eat-in Kitchen, Kitchen/Family Room Combo, Master Bedroom Main Floor, Solid Wood Cabinets, Stone Counters, Walk-In Closet(s)
Heating Central, Heat Pump
Cooling Central Air
Flooring Ceramic Tile, Laminate
Fireplaces Type Wood Burning
Fireplace true
Appliance Dishwasher, Disposal, Dryer, Microwave, Range, Refrigerator, Washer, Water Softener
Exterior
Exterior Feature Fence
Garage Boat, Guest, Off Street, Parking Pad
Fence Masonry, Wood
Pool Child Safety Fence, Gunite, In Ground, Screen Enclosure
Utilities Available BB/HS Internet Available
Waterfront false
Roof Type Shingle
Parking Type Boat, Guest, Off Street, Parking Pad
Garage false
Private Pool Yes
Building
Lot Description Oversized Lot, Street Dead-End, Paved
Story 1
Entry Level One
Foundation Slab
Lot Size Range 1/4 to less than 1/2
Sewer Septic Tank
Water Well
Architectural Style Ranch
Structure Type Block, Brick, Stucco
New Construction false
Construction Status Financing,Inspections
Others
Senior Community No
Ownership Fee Simple
Acceptable Financing Cash, Conventional, FHA, VA Loan
Listing Terms Cash, Conventional, FHA, VA Loan
Special Listing Condition None
Read Less Info
Want to know what your home might be worth? Contact us for a FREE valuation!

Our team is ready to help you sell your home for the highest possible price ASAP

© 2024 My Florida Regional MLS DBA Stellar MLS. All Rights Reserved.
Bought with LOKATION

"My job is to find and attract mastery-based agents to the office, protect the culture, and make sure everyone is happy! "






