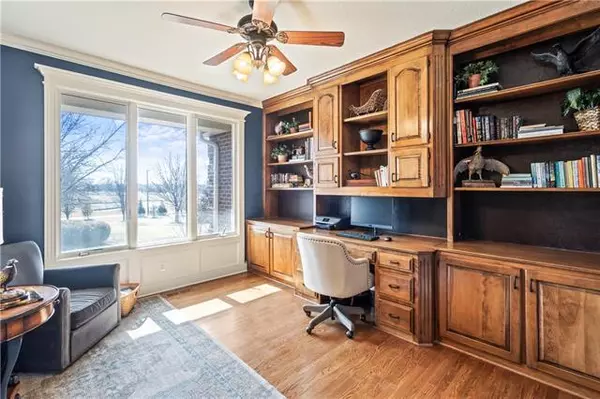$1,200,000
$1,200,000
For more information regarding the value of a property, please contact us for a free consultation.
4 Beds
7 Baths
8,002 SqFt
SOLD DATE : 03/25/2022
Key Details
Sold Price $1,200,000
Property Type Single Family Home
Sub Type Single Family Residence
Listing Status Sold
Purchase Type For Sale
Square Footage 8,002 sqft
Price per Sqft $149
Subdivision Berryhill Farm
MLS Listing ID 2365290
Sold Date 03/25/22
Style Traditional
Bedrooms 4
Full Baths 5
Half Baths 2
Year Built 2000
Annual Tax Amount $12,031
Lot Size 2.920 Acres
Acres 2.92
Property Description
Absolutely incredible 1.5 story home on 3 acres of land with over 10 different types of trees! Gorgeous blooming springs, lush green summers, and vibrantly colored autumn will have you seeing the seasons in a whole new light! Perfectly designed interior has open floor plan with beautiful finishes including hardwood floors, high ceilings, plantation shutter windows, see through fireplace to be utilized from great or hearth room and an incredible gourmet kitchen! Massive primary suite has private access to the pool patio and large bathroom with two walk in closets. Second level bedrooms all have private baths and amazing walk in closets. Lower level doubles entertaining space with second kitchen, rec room, gym or unconventional 5th bedroom with deep walk in closet and cedar closet, living room and double door walk up to the incredible backyard! Stamped concrete patio surrounds the amazing in-ground pool, ideal for summer get togethers! In addition to the 3 car attached garage there is also a 2 car detached garage with pool closet, private second level loft and workshop closet! Immaculate house that is an absolute MUST SEE!
Location
State KS
County Johnson
Rooms
Other Rooms Balcony/Loft, Fam Rm Gar Level, Great Room, Main Floor Master, Office, Recreation Room, Sitting Room
Basement true
Interior
Interior Features Ceiling Fan(s), Kitchen Island, Pantry, Stained Cabinets, Vaulted Ceiling, Walk-In Closet(s), Wet Bar, Whirlpool Tub
Heating Natural Gas, Zoned
Cooling Electric, Zoned
Flooring Carpet, Wood
Fireplaces Number 2
Fireplaces Type Basement, Gas, Great Room, Hearth Room, Recreation Room, See Through
Fireplace Y
Appliance Cooktop, Dishwasher, Disposal, Dryer, Humidifier, Microwave, Refrigerator, Built-In Oven, Built-In Electric Oven, Stainless Steel Appliance(s), Washer
Laundry Bedroom Level, Laundry Room
Exterior
Parking Features true
Garage Spaces 5.0
Fence Metal
Pool Inground
Roof Type Tile
Building
Lot Description Acreage, Estate Lot, Sprinkler-In Ground, Treed
Entry Level 1.5 Stories
Sewer Septic Tank
Water Public
Structure Type Brick & Frame, Stucco
Schools
Elementary Schools Stilwell
Middle Schools Blue Valley
High Schools Blue Valley
School District Nan
Others
Ownership Private
Acceptable Financing Cash, Conventional, FHA, VA Loan
Listing Terms Cash, Conventional, FHA, VA Loan
Read Less Info
Want to know what your home might be worth? Contact us for a FREE valuation!

Our team is ready to help you sell your home for the highest possible price ASAP


"My job is to find and attract mastery-based agents to the office, protect the culture, and make sure everyone is happy! "






