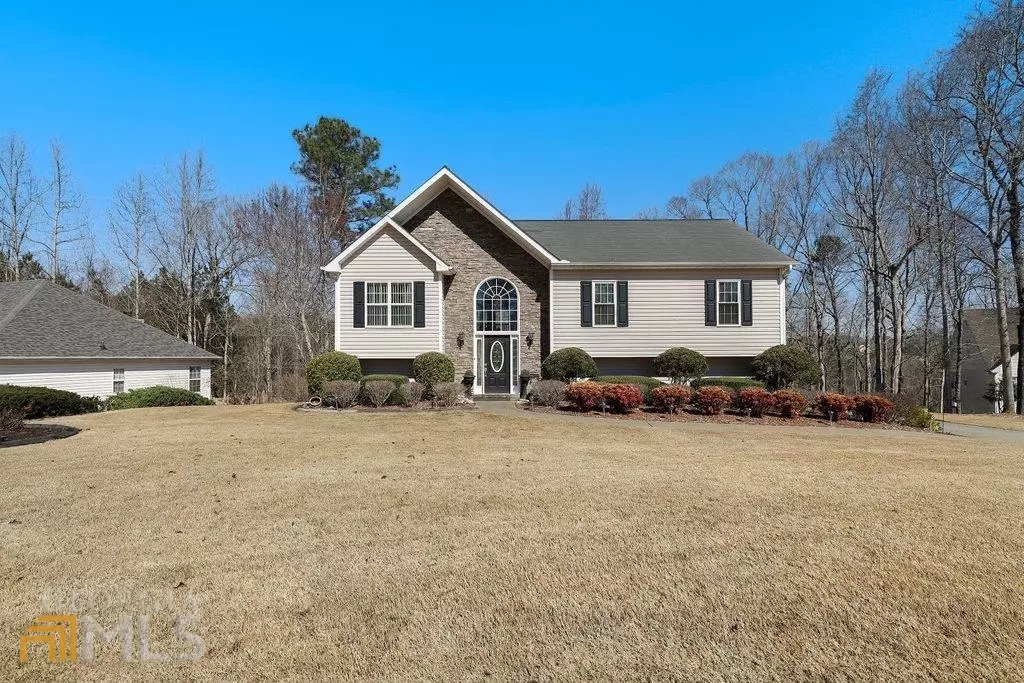$385,000
$379,000
1.6%For more information regarding the value of a property, please contact us for a free consultation.
3 Beds
2.5 Baths
2,388 SqFt
SOLD DATE : 03/24/2022
Key Details
Sold Price $385,000
Property Type Single Family Home
Sub Type Single Family Residence
Listing Status Sold
Purchase Type For Sale
Square Footage 2,388 sqft
Price per Sqft $161
Subdivision Fieldstone
MLS Listing ID 10025268
Sold Date 03/24/22
Style Other
Bedrooms 3
Full Baths 2
Half Baths 1
HOA Fees $28
HOA Y/N Yes
Originating Board Georgia MLS 2
Year Built 1998
Annual Tax Amount $678
Tax Year 2021
Lot Size 0.780 Acres
Acres 0.78
Lot Dimensions 33976.8
Property Description
Custom-built home in sought-out Fieldstone Subdivision! Beautifully and meticulously maintained home, well-manicured lawn, with 3 bedrooms and 2 and half bathrooms, with an optional 4th bedroom/bonus room downstairs. As you enter this home it is a split level foyer, with tile floor, to the left you will find a formal dining room, living room with vaulted ceilings and a gas fireplace that has an electric insert. Just off the dining room is the kitchen with tile floors and a breakfast room with windows on three sides overlooking the back wooded and private yard. There is a pantry room and all-white appliances. There is a nice-sized deck that can be entered from the living room and the owner suite. The living room, dining room and hallway have hardwood floors. The bedrooms do have carpet. The owner suite has a walk-in closet and bathroom with a separate shower and tub, and built-in cabinets. There is plenty of storage space in this home! Downstairs has 2 rooms, one for that extra bedroom or bonus/craft/media room and another room which can be used as a den or office which has an exterior entrance to the patio as well. The bonus room has an additional storage area. There is another room that can be used as a walk-in closet or storage room. Several windows downstairs. There is a half bath downstairs and a huge laundry room! The drive under 2 car garage is just off the den-it has an attached utility room that also has an exterior door. The builder was Jimmy Richards. Amenities for this subdivision include: 2 pools, 2 playgrounds, a tennis court and 2 clubhouses, HOA fees are minimal. It is in a great location, minutes to downtown Canton or Cartersville, Hwy 20, 75/515/575, restaurants and shopping.
Location
State GA
County Cherokee
Rooms
Basement Finished Bath, Interior Entry, Exterior Entry, Finished
Interior
Interior Features Tray Ceiling(s), Walk-In Closet(s), Master On Main Level
Heating Natural Gas, Central, Forced Air, Hot Water
Cooling Ceiling Fan(s), Central Air
Flooring Hardwood, Tile, Carpet
Fireplaces Number 1
Fireplaces Type Living Room, Gas Starter
Equipment Satellite Dish
Fireplace Yes
Appliance Gas Water Heater, Dishwasher, Microwave
Laundry Other
Exterior
Parking Features Attached, Garage Door Opener, Garage, Side/Rear Entrance
Garage Spaces 2.0
Community Features Playground, Pool, Street Lights, Tennis Court(s)
Utilities Available Underground Utilities, Cable Available, Electricity Available, High Speed Internet, Natural Gas Available, Phone Available, Water Available
View Y/N No
Roof Type Composition
Total Parking Spaces 2
Garage Yes
Private Pool No
Building
Lot Description Private, Sloped
Faces Use GPS
Foundation Slab
Sewer Septic Tank
Water Public
Structure Type Stone,Vinyl Siding
New Construction No
Schools
Elementary Schools Knox
Middle Schools Teasley
High Schools Cherokee
Others
HOA Fee Include Maintenance Grounds,Swimming,Tennis
Tax ID 14N12C00000032000
Security Features Carbon Monoxide Detector(s),Smoke Detector(s)
Special Listing Condition Resale
Read Less Info
Want to know what your home might be worth? Contact us for a FREE valuation!

Our team is ready to help you sell your home for the highest possible price ASAP

© 2025 Georgia Multiple Listing Service. All Rights Reserved.
"My job is to find and attract mastery-based agents to the office, protect the culture, and make sure everyone is happy! "

