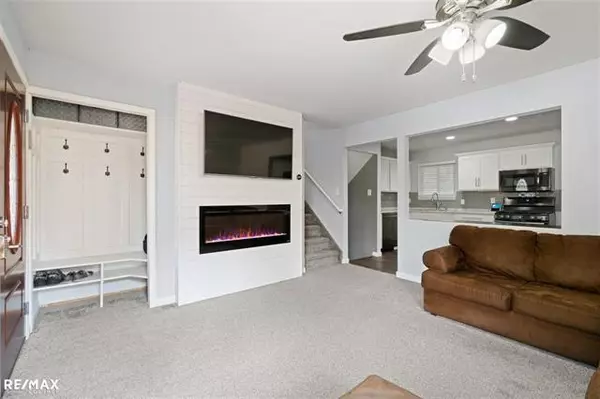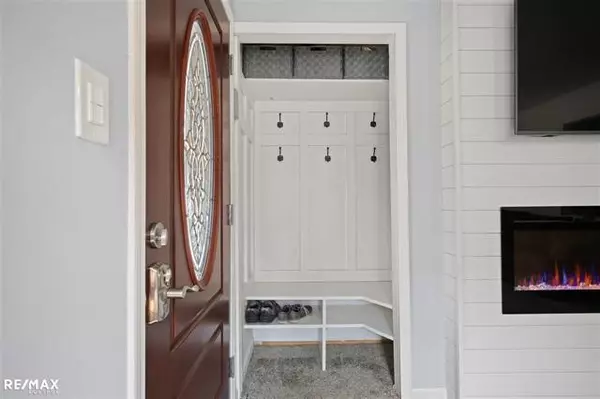$187,500
$194,900
3.8%For more information regarding the value of a property, please contact us for a free consultation.
3 Beds
1.5 Baths
1,420 SqFt
SOLD DATE : 10/01/2019
Key Details
Sold Price $187,500
Property Type Single Family Home
Sub Type Cape Cod,Colonial
Listing Status Sold
Purchase Type For Sale
Square Footage 1,420 sqft
Price per Sqft $132
Subdivision Dresden Village # 04
MLS Listing ID 58031389314
Sold Date 10/01/19
Style Cape Cod,Colonial
Bedrooms 3
Full Baths 1
Half Baths 1
HOA Y/N no
Originating Board MiRealSource
Year Built 1959
Annual Tax Amount $2,100
Lot Size 7,405 Sqft
Acres 0.17
Lot Dimensions 65x117
Property Description
Charming, Updated Quad with all the comforts of home. Updated Kitchen w/White Cabinetry, Backsplash, Stainless Steel Appliances, Plumbing & Flooring. Mud Room off Kitchen w/Doggie Door to outside. Living Room w/Electric Fireplace on Shiplap Wall. Upper 3 Bdrms & Full Bath. Newer Paint, Carpet, Bath Updated w/Stand Up Shower. Bedrooms & Upper Hallway, Entry Living Room have Hardwood Under Carpet. Lower Level HUGE Great Room. Also offers lower level laundry (washer/dryer included) 1/2 bath in mechanics room. New Hot Water Heater 2019. Fenced Yard, move in ready!! Utica Schools. Excludes TV & TV mounts. Get in before school starts!
Location
State MI
County Macomb
Area Sterling Heights
Direction Schoenherr to Canal, West to Goldberg, South to Malburg
Rooms
Other Rooms Bedroom - Mstr
Kitchen Dishwasher, Disposal, Dryer, Microwave, Oven, Range/Stove, Refrigerator, Washer
Interior
Interior Features High Spd Internet Avail
Hot Water Natural Gas
Heating Forced Air
Cooling Ceiling Fan(s), Central Air
Fireplace yes
Appliance Dishwasher, Disposal, Dryer, Microwave, Oven, Range/Stove, Refrigerator, Washer
Heat Source Natural Gas
Exterior
Exterior Feature Fenced
Parking Features Door Opener, Attached
Garage Description 2 Car
Garage yes
Building
Foundation Basement
Sewer Sewer-Sanitary, Sewer at Street
Water Municipal Water
Architectural Style Cape Cod, Colonial
Level or Stories Quad-Level
Structure Type Aluminum,Brick,Vinyl
Schools
School District Utica
Others
Tax ID 1002327005
Ownership Short Sale - No,Private Owned
SqFt Source Public Rec
Acceptable Financing Cash, Conventional
Listing Terms Cash, Conventional
Financing Cash,Conventional
Read Less Info
Want to know what your home might be worth? Contact us for a FREE valuation!

Our team is ready to help you sell your home for the highest possible price ASAP

©2025 Realcomp II Ltd. Shareholders
Bought with Andrews Realty Group
"My job is to find and attract mastery-based agents to the office, protect the culture, and make sure everyone is happy! "






