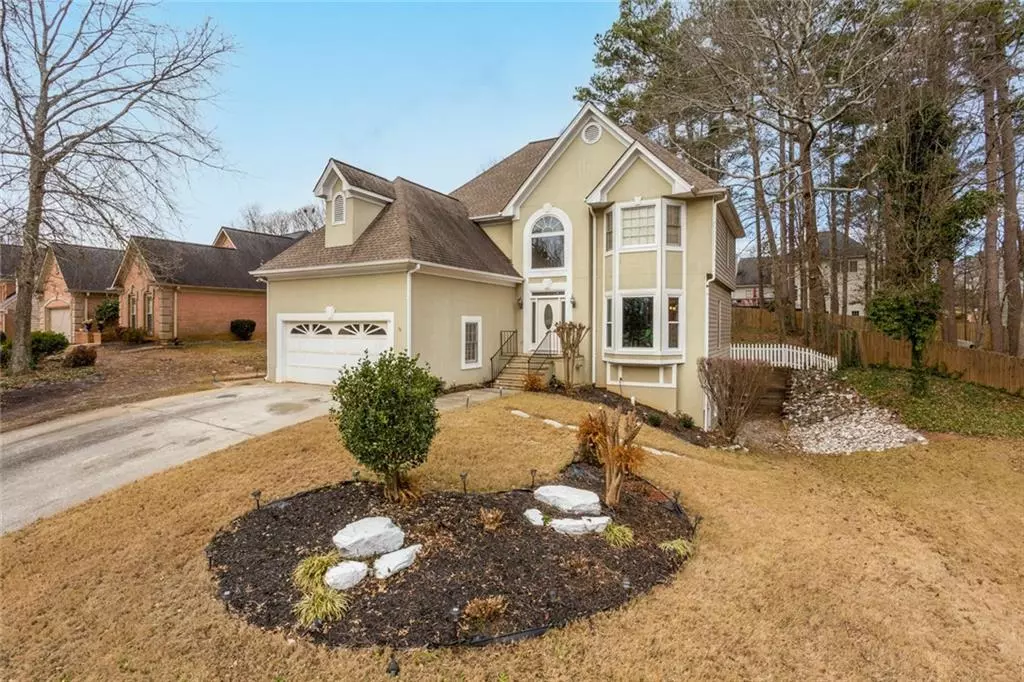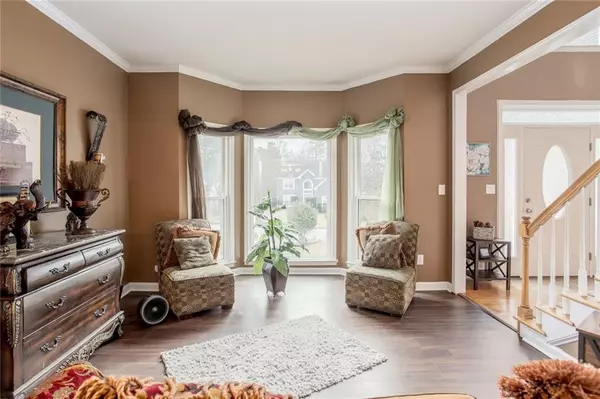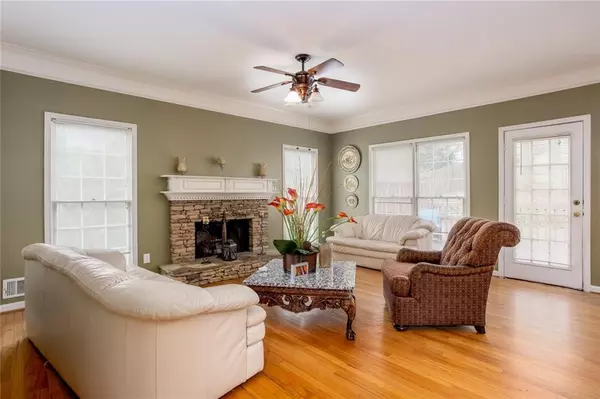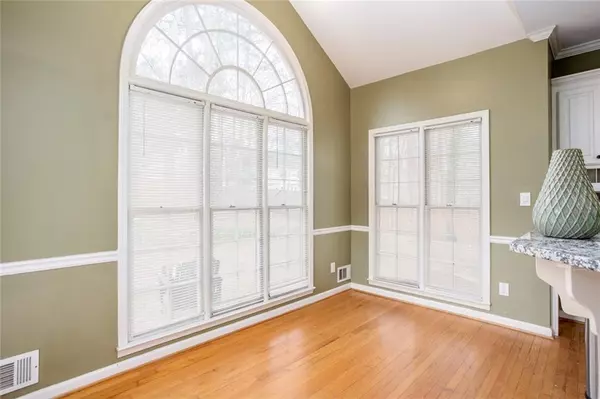$421,000
$460,000
8.5%For more information regarding the value of a property, please contact us for a free consultation.
6 Beds
3.5 Baths
2,626 SqFt
SOLD DATE : 03/21/2022
Key Details
Sold Price $421,000
Property Type Single Family Home
Sub Type Single Family Residence
Listing Status Sold
Purchase Type For Sale
Square Footage 2,626 sqft
Price per Sqft $160
Subdivision The Hadaway
MLS Listing ID 6995980
Sold Date 03/21/22
Style Traditional
Bedrooms 6
Full Baths 3
Half Baths 1
Construction Status Resale
HOA Fees $660
HOA Y/N Yes
Year Built 1993
Annual Tax Amount $3,993
Tax Year 2021
Lot Size 0.290 Acres
Acres 0.29
Property Description
Owner occupied! Please do not disturb! Advance notice required for showings!
Welcome to this stunning home! Complete perfection! This home is full of charm and sophistication This highly well-maintained 6 bedroom, 3 1/2 bath has everything you need for comfort and convenience. The main level features a formal dining room, additional room perhaps for an office or family room and a half bath. The entry foyer leads you to the spacious living room with a comforting fireplace, and a spacious backyard for all your entertainment needs. Upstairs we have an IN-LAW suite with a full bath, additional three more bedrooms that includes an expansive master suite retreat complete with lots of extra space, closets, and a gorgeous shower. Just when you think the home can’t get any better, enjoy the completely FINISHED basement with additional two more bedrooms, full bath and a kitchen!!! Conveniently located near highways and Mountain View school district! Great community features: Pool/Tennis! This home won't last!
Location
State GA
County Gwinnett
Lake Name None
Rooms
Bedroom Description None
Other Rooms None
Basement Bath/Stubbed, Finished Bath, Full
Dining Room Separate Dining Room
Interior
Interior Features Double Vanity
Heating Electric
Cooling Ceiling Fan(s), Central Air
Flooring Hardwood
Fireplaces Number 1
Fireplaces Type Living Room
Window Features Insulated Windows
Appliance Dishwasher, Dryer, Microwave, Washer
Laundry Common Area
Exterior
Exterior Feature None
Garage Garage
Garage Spaces 1.0
Fence Back Yard
Pool None
Community Features Clubhouse, Pool, Tennis Court(s)
Utilities Available Cable Available, Electricity Available, Phone Available, Water Available
Waterfront Description None
View Other
Roof Type Composition, Shingle
Street Surface Asphalt
Accessibility None
Handicap Access None
Porch Deck
Total Parking Spaces 1
Building
Lot Description Back Yard, Front Yard
Story Two
Foundation None
Sewer Public Sewer
Water Public
Architectural Style Traditional
Level or Stories Two
Structure Type Cedar
New Construction No
Construction Status Resale
Schools
Elementary Schools Dyer
Middle Schools Twin Rivers
High Schools Mountain View
Others
Senior Community no
Restrictions false
Tax ID R7025 080
Special Listing Condition None
Read Less Info
Want to know what your home might be worth? Contact us for a FREE valuation!

Our team is ready to help you sell your home for the highest possible price ASAP

Bought with Opendoor Brokerage, LLC

"My job is to find and attract mastery-based agents to the office, protect the culture, and make sure everyone is happy! "






