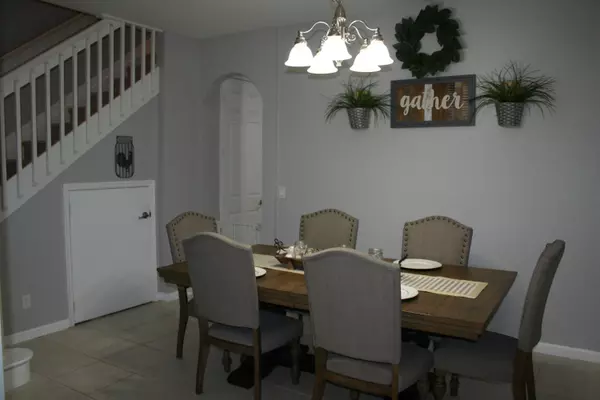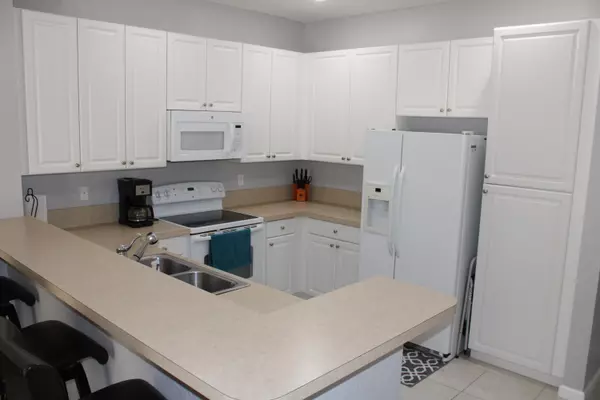Bought with Signature International RE,LLC
$315,000
$312,000
1.0%For more information regarding the value of a property, please contact us for a free consultation.
2 Beds
2.1 Baths
1,627 SqFt
SOLD DATE : 03/18/2022
Key Details
Sold Price $315,000
Property Type Townhouse
Sub Type Townhouse
Listing Status Sold
Purchase Type For Sale
Square Footage 1,627 sqft
Price per Sqft $193
Subdivision River Marina Pud Phase 2
MLS Listing ID RX-10776615
Sold Date 03/18/22
Style < 4 Floors,Mediterranean,Townhouse
Bedrooms 2
Full Baths 2
Half Baths 1
Construction Status Resale
HOA Fees $119/mo
HOA Y/N Yes
Abv Grd Liv Area 12
Year Built 2008
Annual Tax Amount $1,998
Tax Year 2021
Lot Size 1,665 Sqft
Property Description
Come on and discover this relaxing, light and bright 2 bedroom, 2.5 bath townhouse in highly sought River Marina. Features include pantry, second floor loft, TWO ensuites, master walk-in closet, in-house laundry, eat-in kitchen, garage, formal dining (can we say family game nights or Poker night?), LOW LOW HOA w/ community pool, and ample storage space in the kitchen, just to name a few. Master bath has dual sinks and separate shower. Second master bath has a shower/tub combo. The community is tastefully landscaped and maintained. River Marina is conveniently located near shopping, Grade A schools! (walking distance to Crystal Lake Elementary), restaurants, gas station, and I-95 and other major roadways are just minutes away. There's so much value here! Don't miss it!
Location
State FL
County Martin
Community River Marina Neighborhood
Area 12 - Stuart - Southwest
Zoning Residential
Rooms
Other Rooms Family, Laundry-Inside, Loft
Master Bath 2 Master Baths, 2 Master Suites, Combo Tub/Shower, Dual Sinks, Mstr Bdrm - Upstairs, Separate Shower
Interior
Interior Features Fire Sprinkler, Foyer, Pantry, Split Bedroom, Upstairs Living Area, Walk-in Closet
Heating Central, Electric
Cooling Ceiling Fan, Central, Electric
Flooring Carpet, Tile
Furnishings Unfurnished
Exterior
Exterior Feature Fence, Open Patio, Open Porch
Parking Features Driveway, Garage - Attached, Open, Vehicle Restrictions
Garage Spaces 1.0
Utilities Available Cable, Electric, Public Sewer, Public Water, Water Available
Amenities Available Park, Playground, Pool, Sidewalks, Street Lights
Waterfront Description None
Roof Type Barrel
Exposure West
Private Pool No
Building
Lot Description < 1/4 Acre, Freeway Access, Paved Road, Sidewalks, West of US-1
Story 2.00
Foundation CBS, Stucco
Construction Status Resale
Schools
Elementary Schools Crystal Lake Elementary School
Middle Schools Dr. David L. Anderson Middle School
High Schools South Fork High School
Others
Pets Allowed Yes
HOA Fee Include 119.93
Senior Community No Hopa
Restrictions Buyer Approval,Commercial Vehicles Prohibited,Lease OK,No Boat,No RV,Tenant Approval
Security Features Security Sys-Owned
Acceptable Financing Cash, Conventional, FHA, VA
Membership Fee Required No
Listing Terms Cash, Conventional, FHA, VA
Financing Cash,Conventional,FHA,VA
Read Less Info
Want to know what your home might be worth? Contact us for a FREE valuation!

Our team is ready to help you sell your home for the highest possible price ASAP

"My job is to find and attract mastery-based agents to the office, protect the culture, and make sure everyone is happy! "






