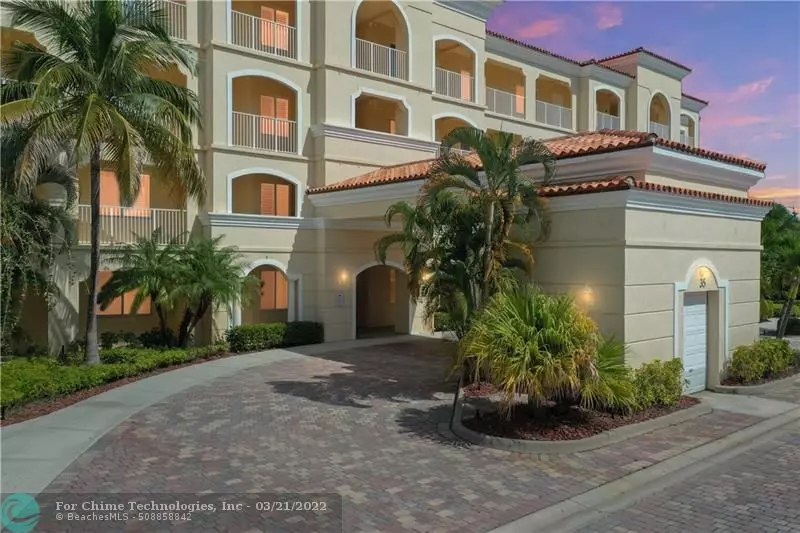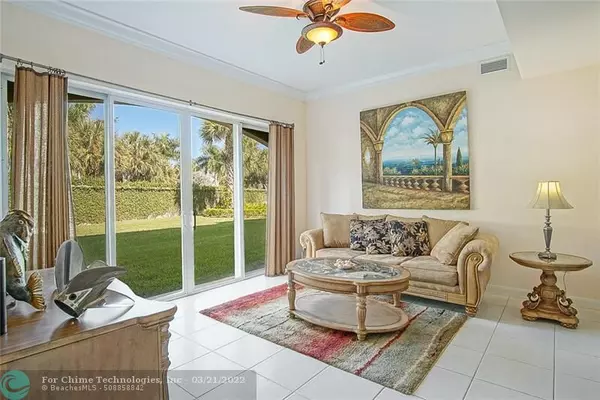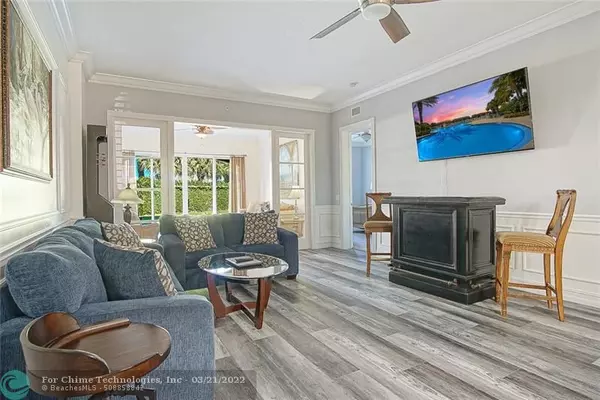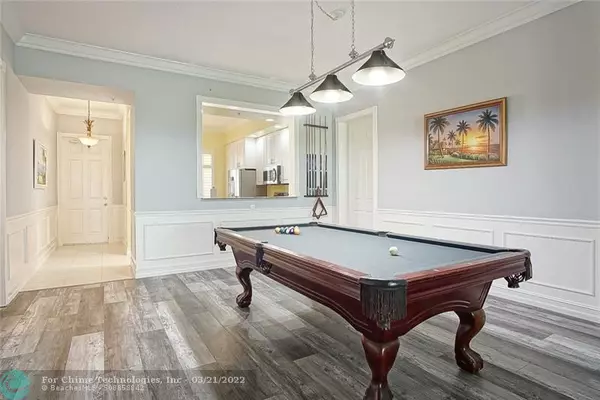$415,000
$415,000
For more information regarding the value of a property, please contact us for a free consultation.
2 Beds
2 Baths
1,989 SqFt
SOLD DATE : 03/21/2022
Key Details
Sold Price $415,000
Property Type Condo
Sub Type Condo
Listing Status Sold
Purchase Type For Sale
Square Footage 1,989 sqft
Price per Sqft $208
Subdivision Harbour Isle
MLS Listing ID F10317337
Sold Date 03/21/22
Style Condo 1-4 Stories
Bedrooms 2
Full Baths 2
Construction Status Resale
HOA Fees $532/mo
HOA Y/N Yes
Year Built 2006
Annual Tax Amount $4,694
Tax Year 2021
Property Description
Renovated, 1st floor condo in wonderful Harbour Isle! Bldg 35 is situated in a perfect spot - towards front of complex (only 2 buildings share cul-de-sac), no pass-thru traffic, & ample guest parking. Grill area is steps away. Upgrades include new HVAC & water heater; new stainless appl; luxury laminate flooring; crown molding/wainscoting/built-in shelving in living area; new carpet in bedrooms; new interior paint; all cabinets resurfaced (including baths); plantation shutters; & custom framed mirrors. Backyard is very private & a perfect yard for your pet to play. You will love the high ceilings & open floorplan. Inlet directly across the street. Harbour Isle has top-notch amenities with a full-time guard at gate & pristine grounds. There is so much happening in Ft Pierce! Priced to sell.
Location
State FL
County St. Lucie County
Area St Lucie County 6010; 7010 7020
Building/Complex Name Harbour Isle
Rooms
Bedroom Description At Least 1 Bedroom Ground Level,Master Bedroom Ground Level
Other Rooms Den/Library/Office, Florida Room, Utility Room/Laundry
Dining Room Eat-In Kitchen, Family/Dining Combination, Snack Bar/Counter
Interior
Interior Features First Floor Entry, Built-Ins, Closet Cabinetry, Fire Sprinklers, Foyer Entry, Split Bedroom, Walk-In Closets
Heating Central Heat, Electric Heat
Cooling Ceiling Fans, Central Cooling, Electric Cooling
Flooring Carpeted Floors, Laminate, Tile Floors
Equipment Dishwasher, Disposal, Dryer, Electric Range, Electric Water Heater, Fire Alarm, Icemaker, Microwave, Refrigerator, Washer
Furnishings Furnished
Exterior
Exterior Feature High Impact Doors
Community Features Gated Community
Amenities Available Bbq/Picnic Area, Bike/Jog Path, Bocce Ball, Clubhouse-Clubroom, Fitness Center, Exterior Lighting, Marina, Pool, Shuffleboard, Spa/Hot Tub, Tennis, Vehicle Wash Area
Water Access N
Private Pool No
Building
Unit Features Other View
Foundation Concrete Block Construction
Unit Floor 1
Construction Status Resale
Others
Pets Allowed Yes
HOA Fee Include 532
Senior Community No HOPA
Restrictions Ok To Lease,Other Restrictions
Security Features Card Entry,Guard At Site,Security Patrol,Walled
Acceptable Financing Cash, Conventional
Membership Fee Required No
Listing Terms Cash, Conventional
Num of Pet 2
Special Listing Condition As Is
Pets Allowed Number Limit
Read Less Info
Want to know what your home might be worth? Contact us for a FREE valuation!

Our team is ready to help you sell your home for the highest possible price ASAP

Bought with Redfin Corporation

"My job is to find and attract mastery-based agents to the office, protect the culture, and make sure everyone is happy! "






