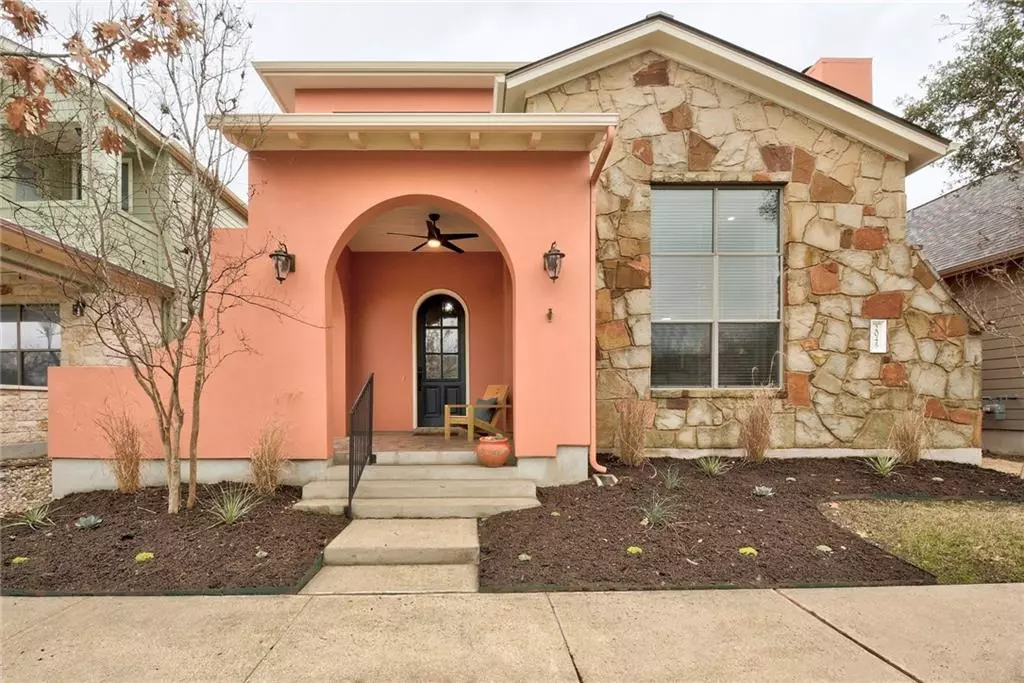$1,295,000
For more information regarding the value of a property, please contact us for a free consultation.
4 Beds
3 Baths
2,669 SqFt
SOLD DATE : 03/18/2022
Key Details
Property Type Single Family Home
Sub Type Single Family Residence
Listing Status Sold
Purchase Type For Sale
Square Footage 2,669 sqft
Price per Sqft $562
Subdivision Mueller Sec 05
MLS Listing ID 2598644
Sold Date 03/18/22
Bedrooms 4
Full Baths 3
HOA Fees $56/mo
Originating Board actris
Year Built 2009
Annual Tax Amount $18,072
Tax Year 2021
Lot Size 4,051 Sqft
Property Description
This fantastic yard home is perfectly situated in the heart of Mueller. Ella Wooten Park, complete with pool, basketball court and a playground, is right outside your front door. The open floor plan, with a flexible 4th bedroom / study / office on the main level, is perfect for home office needs or that occasional guest. The large chef's kitchen comes outfitted with a large center island, quartz countertops and stainless-steel appliances. Three bedrooms are upstairs, including the primary suite that features a walk-in shower and a large walk-in closet complete with Ikea closet system. The large 2-car garage has plenty of extra storage space for bikes or a home gym. Enjoy the numerous neighborhood amenities including parks, pools, hike and bike trails, splash pad, basketball courts, dog park and more. Plenty of retail, including HEB, Alamo Drafthouse, The Thinkery, L'oca d'Oro, Orange Theory Fitness, B.D. Riley's Pub and Lick Ice Cream. Don't forget to check out the farmer's market on the weekends! Conveniently located close to UT and downtown Austin.
Location
State TX
County Travis
Rooms
Main Level Bedrooms 1
Interior
Interior Features Ceiling Fan(s), Beamed Ceilings, High Ceilings, Quartz Counters, Double Vanity, Entrance Foyer, High Speed Internet, Interior Steps, Kitchen Island, Multiple Dining Areas, Multiple Living Areas, Open Floorplan, Pantry, Recessed Lighting, Soaking Tub, Walk-In Closet(s), Wired for Sound
Heating Central, Fireplace(s)
Cooling Central Air
Flooring Carpet, Tile, Wood
Fireplaces Number 1
Fireplaces Type Family Room, Gas
Fireplace Y
Appliance Built-In Electric Oven, Dishwasher, Disposal, Exhaust Fan, Gas Cooktop, Microwave, Refrigerator, Stainless Steel Appliance(s), Tankless Water Heater, Water Heater
Exterior
Exterior Feature Electric Car Plug-in, Exterior Steps, Garden, Gutters Full, Lighting, Private Yard
Garage Spaces 2.0
Fence Back Yard, Gate, Wood
Pool None
Community Features BBQ Pit/Grill, Cluster Mailbox, Common Grounds, Dog Park, Golf, Google Fiber, Picnic Area, Playground, Pool, Sidewalks, Street Lights, U-Verse, Underground Utilities, Walk/Bike/Hike/Jog Trail(s
Utilities Available Cable Connected, Electricity Connected, High Speed Internet, Natural Gas Connected, Sewer Connected, Solar, Underground Utilities, Water Connected
Waterfront Description None
View Park/Greenbelt
Roof Type Composition, Metal
Accessibility None
Porch Covered, Deck, Front Porch, Patio, Side Porch
Total Parking Spaces 2
Private Pool No
Building
Lot Description Alley, Front Yard, Garden, Landscaped, Level, Sprinkler - In Rear, Sprinkler - Drip Only/Bubblers, Sprinkler - In Front, Trees-Moderate
Faces North
Foundation Slab
Sewer Public Sewer
Water Public
Level or Stories Two
Structure Type HardiPlank Type, Masonry – Partial, Stucco
New Construction No
Schools
Elementary Schools Maplewood
Middle Schools Kealing
High Schools Mccallum
Others
HOA Fee Include Common Area Maintenance
Restrictions City Restrictions,Deed Restrictions,Zoning
Ownership Fee-Simple
Acceptable Financing Cash, Conventional, Lease Back
Tax Rate 2.17668
Listing Terms Cash, Conventional, Lease Back
Special Listing Condition Standard
Read Less Info
Want to know what your home might be worth? Contact us for a FREE valuation!

Our team is ready to help you sell your home for the highest possible price ASAP
Bought with Compass RE Texas, LLC
"My job is to find and attract mastery-based agents to the office, protect the culture, and make sure everyone is happy! "

