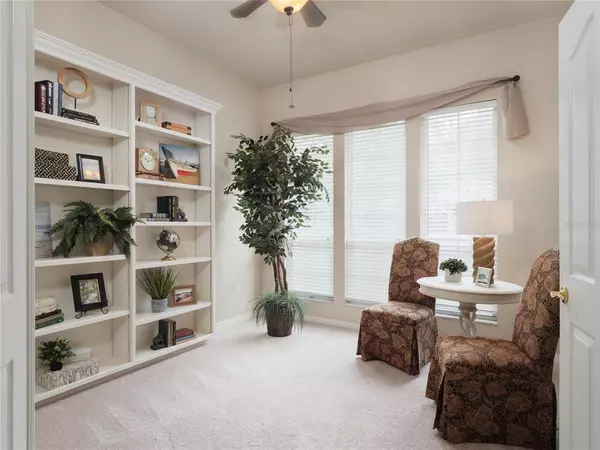$550,000
$535,000
2.8%For more information regarding the value of a property, please contact us for a free consultation.
4 Beds
3 Baths
2,558 SqFt
SOLD DATE : 03/18/2022
Key Details
Sold Price $550,000
Property Type Single Family Home
Sub Type Single Family Residence
Listing Status Sold
Purchase Type For Sale
Square Footage 2,558 sqft
Price per Sqft $215
Subdivision Hp/Hampstead Park
MLS Listing ID GC502051
Sold Date 03/18/22
Bedrooms 4
Full Baths 2
Half Baths 1
HOA Fees $75/qua
HOA Y/N Yes
Originating Board Stellar MLS
Year Built 1999
Annual Tax Amount $6,746
Lot Size 8,712 Sqft
Acres 0.2
Property Description
Lovely 4-bedroom + Study/Den, 2.5 bath former parade pool home is located in Hampstead Park, Haile Plantation. This beautiful home features Hardwood floors, ceramic tile, new carpet, high ceilings, crown molding, and recessed lighting. Popular split floor plan includes separate formal living and dining rooms, family room with surround sound, gas fireplace and built-in cabinets open to kitchen with stainless steel appliances and breakfast nook. Study, flex room or at home office with built-in bookcases. Owners' suite is spacious with access to pool, 2 walk in closets, Luxury bath with Jacuzzi tub, walk-in travertine shower and granite countertops. From the great room and living room, French doors open to enjoy the large, screened lanai and solar and gas heated saltwater pool and spa, an entertainer's delight. Landscaped for privacy and totally fenced with decorative elements and coded locked access door, completed in 2021. Hampstead Park has a wonderful playground and gazebo for birthday parties. Close to Publix, Haile Village Center for shops and restaurants, Golfcart community and enjoy Hawkstone Golf and Country Club with membership. Near UF/Shands/VA hospital, NFRMC, Santa Fe College, I-75, Butler Plaza/Celebration Pointe and many wonderful state parks and trails.
Location
State FL
County Alachua
Community Hp/Hampstead Park
Zoning PD
Rooms
Other Rooms Breakfast Room Separate, Den/Library/Office, Family Room, Formal Dining Room Separate, Formal Living Room Separate, Inside Utility
Interior
Interior Features Ceiling Fans(s), Crown Molding, High Ceilings, Master Bedroom Main Floor, Open Floorplan, Split Bedroom, Vaulted Ceiling(s), Walk-In Closet(s), Window Treatments
Heating Central, Electric, Natural Gas
Cooling Central Air
Flooring Carpet, Ceramic Tile, Hardwood
Fireplaces Type Gas, Family Room
Fireplace true
Appliance Cooktop, Dishwasher, Disposal, Dryer, Exhaust Fan, Gas Water Heater, Microwave, Refrigerator, Washer
Laundry Inside, Laundry Room
Exterior
Exterior Feature Awning(s), French Doors, Irrigation System, Lighting, Rain Gutters
Parking Features Driveway, Garage Door Opener
Garage Spaces 2.0
Fence Fenced, Wood
Pool Child Safety Fence, Heated, In Ground, Salt Water, Screen Enclosure, Solar Heat
Community Features Deed Restrictions, Golf Carts OK, Park, Playground
Utilities Available Cable Connected, Electricity Connected, Natural Gas Connected, Phone Available, Public, Sewer Connected, Street Lights, Underground Utilities, Water Connected
Amenities Available Basketball Court, Park, Playground, Trail(s)
Roof Type Shingle
Porch Enclosed, Screened
Attached Garage true
Garage true
Private Pool Yes
Building
Entry Level One
Foundation Slab
Lot Size Range 0 to less than 1/4
Sewer Public Sewer
Water Public
Structure Type Cement Siding, Wood Frame
New Construction false
Schools
Elementary Schools Lawton M. Chiles Elementary School-Al
Middle Schools Kanapaha Middle School-Al
High Schools F. W. Buchholz High School-Al
Others
Pets Allowed Yes
Senior Community No
Ownership Fee Simple
Monthly Total Fees $75
Acceptable Financing Cash, Conventional
Membership Fee Required Required
Listing Terms Cash, Conventional
Special Listing Condition None
Read Less Info
Want to know what your home might be worth? Contact us for a FREE valuation!

Our team is ready to help you sell your home for the highest possible price ASAP

© 2025 My Florida Regional MLS DBA Stellar MLS. All Rights Reserved.
Bought with ENGEL & VOLKERS GAINESVILLE
"My job is to find and attract mastery-based agents to the office, protect the culture, and make sure everyone is happy! "






