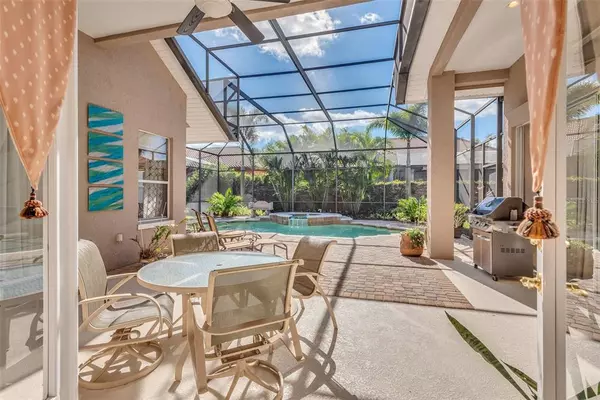$925,000
$925,000
For more information regarding the value of a property, please contact us for a free consultation.
4 Beds
4 Baths
3,708 SqFt
SOLD DATE : 03/14/2022
Key Details
Sold Price $925,000
Property Type Single Family Home
Sub Type Single Family Residence
Listing Status Sold
Purchase Type For Sale
Square Footage 3,708 sqft
Price per Sqft $249
Subdivision Reserve At Cypress Point
MLS Listing ID O5997802
Sold Date 03/14/22
Bedrooms 4
Full Baths 3
Half Baths 1
Construction Status Appraisal,Financing,Inspections
HOA Fees $141/ann
HOA Y/N Yes
Year Built 2000
Annual Tax Amount $7,928
Lot Size 0.300 Acres
Acres 0.3
Property Description
Stunning executive pool home in highly desired Dr Phillips and the gated The Reserve at Cypress Point. With 4 bedrooms, 3 full baths, bonus room, open kitchen and huge covered lanai leading out to the pool, this home has all the features to check every box. Maintained with care, this home sits in the center of gated community and has all the quiet and privacy you can want. The exterior was just painted and mature landscaping, pavered walkways and a big yard also make this a must see. Master bedroom invites with luxurious window seat overlooking the pool, TWO large closets and a Master bath that features a walk-in shower, spa tub and separate vanities. Next to the master is another bedroom with a beautiful built-in book shelf ideal for an office, extra bedroom, nursery or work out room! A full bath serves this bedroom and as the pool bath. Dining room features a large, custom built service counter which opens to the kitchen with a center island and planning space. The well planned, kitchen features all the appliances, lots of storage and granite counters and very sanitary, seamless Sable Stone. Off the kitchen and family room, there are two spacious bedrooms. They share a tub/shower but the each feature their own separate vanity and separate toilet. There is also a built-in hall study space. The family room, lanai, master bedroom and bath are wired for sound! This home is also wired for satellite radio. Upstairs is a large bonus room with an extra multi-purpose room that could easily be a 5th bedroom with its own living room. Ample yard allows space for a play center too! Convenient access to the local attractions, world class shopping and dining and don't miss the new nearby Dr Phillips water front Park with sports fields, walking and biking trails, dog park, splash pad, picnic areas and more!
Location
State FL
County Orange
Community Reserve At Cypress Point
Zoning P-D
Rooms
Other Rooms Attic, Bonus Room, Den/Library/Office, Formal Dining Room Separate, Formal Living Room Separate, Great Room
Interior
Interior Features Cathedral Ceiling(s), Ceiling Fans(s), Central Vaccum, Crown Molding, Eat-in Kitchen, Kitchen/Family Room Combo, Master Bedroom Main Floor, Open Floorplan, Solid Surface Counters, Solid Wood Cabinets, Stone Counters, Vaulted Ceiling(s), Walk-In Closet(s), Window Treatments
Heating Natural Gas, Zoned
Cooling Central Air, Zoned
Flooring Carpet, Ceramic Tile
Fireplaces Type Gas
Fireplace true
Appliance Convection Oven, Dishwasher, Disposal, Dryer, Exhaust Fan, Gas Water Heater, Microwave, Range, Range Hood, Refrigerator
Laundry Inside, Laundry Room
Exterior
Exterior Feature French Doors, Irrigation System, Rain Gutters, Sliding Doors
Garage Garage Door Opener, Garage Faces Rear, Garage Faces Side, Oversized
Garage Spaces 3.0
Pool In Ground, Screen Enclosure
Community Features Deed Restrictions, Gated, Park, Playground, Tennis Courts
Utilities Available Cable Connected, Electricity Connected, Sprinkler Meter
Amenities Available Fence Restrictions, Gated, Park, Playground, Security, Tennis Court(s)
Waterfront false
Roof Type Tile
Porch Covered, Enclosed, Patio, Screened
Parking Type Garage Door Opener, Garage Faces Rear, Garage Faces Side, Oversized
Attached Garage true
Garage true
Private Pool Yes
Building
Lot Description City Limits, In County, Level, Sidewalk, Paved, Private
Entry Level Two
Foundation Slab
Lot Size Range 1/4 to less than 1/2
Sewer Public Sewer
Water Public
Architectural Style Traditional
Structure Type Block, Stucco
New Construction false
Construction Status Appraisal,Financing,Inspections
Schools
Elementary Schools Bay Meadows Elem
Middle Schools Southwest Middle
High Schools Dr. Phillips High
Others
Pets Allowed Yes
HOA Fee Include Private Road, Recreational Facilities, Security
Senior Community No
Ownership Fee Simple
Monthly Total Fees $141
Acceptable Financing Cash, Conventional
Membership Fee Required Required
Listing Terms Cash, Conventional
Special Listing Condition None
Read Less Info
Want to know what your home might be worth? Contact us for a FREE valuation!

Our team is ready to help you sell your home for the highest possible price ASAP

© 2024 My Florida Regional MLS DBA Stellar MLS. All Rights Reserved.
Bought with COLDWELL BANKER REALTY

"My job is to find and attract mastery-based agents to the office, protect the culture, and make sure everyone is happy! "






