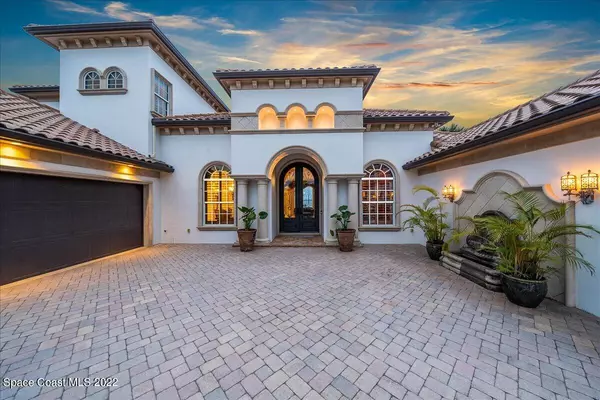$2,600,000
$2,500,000
4.0%For more information regarding the value of a property, please contact us for a free consultation.
4 Beds
5 Baths
5,052 SqFt
SOLD DATE : 03/16/2022
Key Details
Sold Price $2,600,000
Property Type Single Family Home
Sub Type Single Family Residence
Listing Status Sold
Purchase Type For Sale
Square Footage 5,052 sqft
Price per Sqft $514
Subdivision Loveridge Heights Subd
MLS Listing ID 927180
Sold Date 03/16/22
Bedrooms 4
Full Baths 5
HOA Y/N No
Total Fin. Sqft 5052
Originating Board Space Coast MLS (Space Coast Association of REALTORS®)
Year Built 2008
Annual Tax Amount $18,526
Tax Year 2020
Lot Size 0.560 Acres
Acres 0.56
Property Description
Beautifully updated, custom built waterfront home on over half an acre in the Ballard Park neighborhood! The panoramic view of the river is evident from the moment you walk in and gets even better as you explore the estate. The professional Kitchen combines nicely with the main living area, scenic breakfast nook and private guest suite. The South wing is just past your executive office and features an expansive, three section master suite! Upstairs, you will find two additional bedrooms, two full baths, a huge game room, wet bar and the best view our area has to offer! The rear patio features a summer kitchen, custom infinity pool, and grand staircases that lead to a fire-pit, observation area and new dock with covered boat lift. The entire house/property/dock has been recently upgraded!
Location
State FL
County Brevard
Area 323 - Eau Gallie
Direction From US1 take Ballard dr, Right on Coral, Left on Indian River, Home is on the right.
Body of Water Indian River
Interior
Interior Features Breakfast Nook, Ceiling Fan(s), His and Hers Closets, Pantry, Primary Bathroom - Tub with Shower, Primary Bathroom -Tub with Separate Shower, Split Bedrooms, Vaulted Ceiling(s), Walk-In Closet(s), Wet Bar
Heating Central
Cooling Central Air
Flooring Carpet, Tile
Fireplaces Type Other
Furnishings Unfurnished
Fireplace Yes
Appliance Dishwasher, Double Oven, Gas Range, Refrigerator
Exterior
Exterior Feature Balcony, Outdoor Kitchen, Boat Lift
Parking Features Attached, Garage Door Opener
Garage Spaces 3.0
Fence Fenced, Vinyl
Pool Electric Heat, In Ground, Private
Amenities Available Boat Dock
Waterfront Description River Front
View Pool, River, Water, Intracoastal
Roof Type Tile
Porch Deck, Porch
Garage Yes
Building
Faces West
Sewer Public Sewer
Water Public
Level or Stories Two
New Construction No
Schools
Elementary Schools Harbor City
High Schools Melbourne
Others
Pets Allowed Yes
HOA Name LOVERIDGE HEIGHTS SUBD
Senior Community No
Tax ID 27-37-22-Em-00016.0-0015.00
Acceptable Financing Cash, Conventional
Listing Terms Cash, Conventional
Special Listing Condition Standard
Read Less Info
Want to know what your home might be worth? Contact us for a FREE valuation!

Our team is ready to help you sell your home for the highest possible price ASAP

Bought with Dale Sorensen Real Estate Inc.

"My job is to find and attract mastery-based agents to the office, protect the culture, and make sure everyone is happy! "






