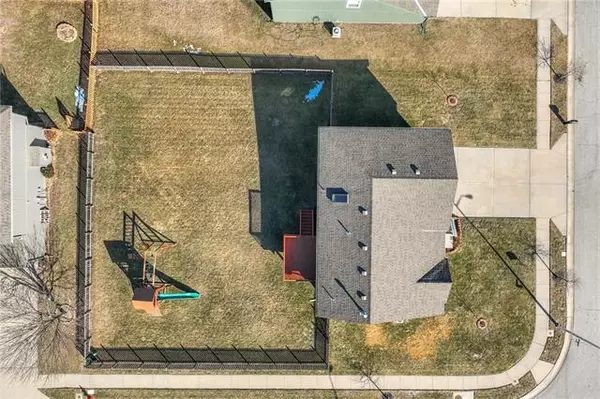$270,000
$270,000
For more information regarding the value of a property, please contact us for a free consultation.
3 Beds
2 Baths
1,416 SqFt
SOLD DATE : 03/14/2022
Key Details
Sold Price $270,000
Property Type Single Family Home
Sub Type Single Family Residence
Listing Status Sold
Purchase Type For Sale
Square Footage 1,416 sqft
Price per Sqft $190
Subdivision Kellybrook
MLS Listing ID 2363446
Sold Date 03/14/22
Style Traditional
Bedrooms 3
Full Baths 2
HOA Fees $29/ann
Year Built 2005
Annual Tax Amount $3,122
Lot Size 10890.000 Acres
Acres 10890.0
Property Description
Awesome Front-to-Back Split! Fenced corner Lot! Newer interior & exterior paint! Vaulted living room with fireplace & ceiling fan, Huge kitchen with hardwood floors, Corner sink, Lots of counter space & cabinets, Pantry (with roll out drawers), Dining & Laundry room!! Walk out to deck overlooking large yard with playset (that stays). Lovely master suite with vaulted ceilings & ceiling fan, Two walk in closets! Vaulted master bathroom with Skylight, Corner Whirlpool tub, Separate shower and Heated tile floors! Two other cute bedrooms, 2nd bathroom with newer tiled floors! Semi-finished lower level, Sub-basement for more storage and built-in shelves! Air ducts & Vents have been cleaned out! 'knockdown' ceilings throughout!! Newer hot water heater! Nest Thermostat! Oversized deep garage! Walk to Kellybrook elementary school, Great location close to shopping & restaurants! Great highway access! Excellent Liberty School District!
Location
State MO
County Clay
Rooms
Other Rooms Main Floor BR, Main Floor Master, Recreation Room, Subbasement
Basement true
Interior
Interior Features Ceiling Fan(s), Pantry, Skylight(s), Vaulted Ceiling, Walk-In Closet(s), Whirlpool Tub
Heating Forced Air
Cooling Electric
Flooring Carpet, Tile, Wood
Fireplaces Number 1
Fireplaces Type Living Room
Fireplace Y
Appliance Dishwasher, Disposal, Exhaust Hood, Microwave, Free-Standing Electric Oven
Laundry Laundry Room, Main Level
Exterior
Garage true
Garage Spaces 2.0
Fence Wood
Amenities Available Pool, Trail(s)
Roof Type Composition
Building
Lot Description Corner Lot, Level
Entry Level Front/Back Split
Sewer City/Public
Water Public
Structure Type Frame
Schools
High Schools Liberty North
School District Nan
Others
Ownership Private
Acceptable Financing Cash, Conventional, FHA, VA Loan
Listing Terms Cash, Conventional, FHA, VA Loan
Read Less Info
Want to know what your home might be worth? Contact us for a FREE valuation!

Our team is ready to help you sell your home for the highest possible price ASAP


"My job is to find and attract mastery-based agents to the office, protect the culture, and make sure everyone is happy! "






