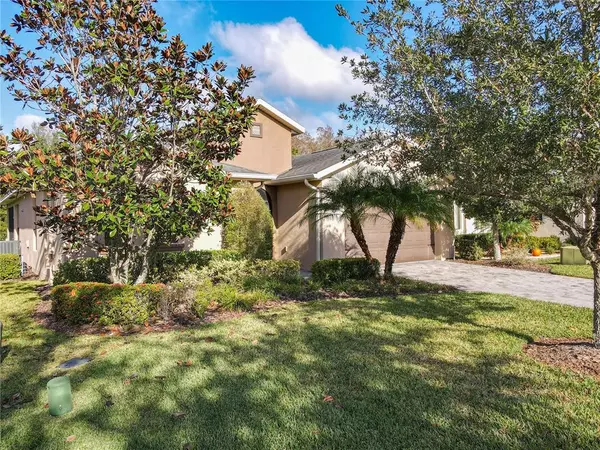$307,000
$305,000
0.7%For more information regarding the value of a property, please contact us for a free consultation.
2 Beds
2 Baths
1,597 SqFt
SOLD DATE : 03/15/2022
Key Details
Sold Price $307,000
Property Type Single Family Home
Sub Type Single Family Residence
Listing Status Sold
Purchase Type For Sale
Square Footage 1,597 sqft
Price per Sqft $192
Subdivision Solivita Ph 7B2
MLS Listing ID S5060475
Sold Date 03/15/22
Bedrooms 2
Full Baths 2
Construction Status Inspections
HOA Fees $396/mo
HOA Y/N Yes
Year Built 2012
Annual Tax Amount $4,149
Lot Size 6,534 Sqft
Acres 0.15
Property Description
Welcome Home to 451 Scripps Ranch Road, an Open Concept Floor plan, Captiva Model Home on a LUSH CONSERVATION LOT. The tiled entry foyer is lovely with natural light streaming in through the glass entry door creating a warm welcome. The foyer leads to the spacious great room and kitchen. The den/study is located off the front entry and is the perfect space for enjoying movies, sharing a quiet glass of wine, or the perfect library. The great room, kitchen and dining area offer 9’ sliders open to the large covered, extended and screened lanai, making this home the perfect entertaining space. The 10x10 outdoor patio overlooking the conservation is an added bonus and a wonderful addition to this home, perfect for relaxing and enjoying the fresh Central Florida air, outdoor grilling, or sunbathing. The kitchen features granite counters, 42" European style cabinets, a walk in pantry and contemporary appliances. Completing the kitchen is a generous island with a stainless steel sink adjacent to the dining area and open to the great room. The primary suite overlooks the private conservation, has a generous walk-in closet and a lovely master bath complete with double vanities, a custom tiled walk-in shower with a built in bench seat for convenience. This split floorplan model has two separate wings providing the primary suite and bedroom 2 with additional privacy when overnight guests are visiting. Completing this popular floorplan is guest bath 2, a laundry room and an oversized garage. The garage floor has been upgraded with an Epoxy Coating and has parking for two cars PLUS a Golf Cart. If you enjoy working with your hands, the additional golf cart space can easily be converted into a workshop. This home is conveniently located near the Palms Amenity Center where you can participate in the many activities that are offered including fitness classes, outdoor pool, tennis, pickleball, and social activities. A Beautiful Home in the Award Winning Solivita Community, what more could you ask for! Solivita is a celebrated 55 Plus Community with over 4,200 acres of wetlands and lakes plus over 150,000 SF of amenities. Two - 18 hole Championship Golf Courses, over 200 clubs to join, a computer room, library, restaurants, state of the art exercise facilities, tennis courts, walking trails, gardens, 14 pools, and lots of fun and activities to enjoy. The perfect place to meet and make lifetime friends. CNBC Voted Solivita One of the Top BEST Six Communities in America to Live in. Solivita is within 30 minutes to the parks, close enough to enjoy, yet far enough to stay private and pristine. This home is priced to sell and the Perfect Start to a Beautiful Retirement.
Location
State FL
County Polk
Community Solivita Ph 7B2
Rooms
Other Rooms Den/Library/Office, Inside Utility
Interior
Interior Features Ceiling Fans(s), Eat-in Kitchen, High Ceilings, Kitchen/Family Room Combo, Living Room/Dining Room Combo, Master Bedroom Main Floor, Open Floorplan, Solid Wood Cabinets, Split Bedroom, Stone Counters, Walk-In Closet(s), Window Treatments
Heating Central, Electric
Cooling Central Air
Flooring Carpet, Ceramic Tile
Furnishings Unfurnished
Fireplace false
Appliance Dishwasher, Disposal, Dryer, Electric Water Heater, Microwave, Range, Refrigerator, Washer
Laundry Laundry Room
Exterior
Exterior Feature Sliding Doors
Garage Driveway, Garage Door Opener, Golf Cart Parking, Oversized
Garage Spaces 2.0
Community Features Buyer Approval Required, Deed Restrictions, Fishing, Fitness Center, Gated, Golf Carts OK, Golf, Irrigation-Reclaimed Water, Park, Playground, Pool, Racquetball, Sidewalks, Tennis Courts, Waterfront
Utilities Available Cable Connected, Electricity Connected, Fire Hydrant, Public, Sewer Connected, Sprinkler Recycled, Street Lights, Underground Utilities, Water Connected
Amenities Available Basketball Court, Cable TV, Clubhouse, Fence Restrictions, Fitness Center, Gated, Golf Course, Optional Additional Fees, Park, Pickleball Court(s), Playground, Pool, Racquetball, Recreation Facilities, Sauna, Security, Shuffleboard Court, Spa/Hot Tub, Tennis Court(s), Vehicle Restrictions
Waterfront false
View Trees/Woods
Roof Type Shingle
Parking Type Driveway, Garage Door Opener, Golf Cart Parking, Oversized
Attached Garage true
Garage true
Private Pool No
Building
Lot Description Cleared, Conservation Area, In County, Level, Near Golf Course, Paved
Story 1
Entry Level One
Foundation Slab
Lot Size Range 0 to less than 1/4
Builder Name AV Homes
Sewer Public Sewer
Water None
Architectural Style Mediterranean
Structure Type Block, Stucco
New Construction false
Construction Status Inspections
Others
Pets Allowed Number Limit, Size Limit
HOA Fee Include Guard - 24 Hour, Cable TV, Pool, Maintenance Grounds, Management, Private Road, Recreational Facilities, Security
Senior Community Yes
Pet Size Large (61-100 Lbs.)
Ownership Fee Simple
Monthly Total Fees $396
Acceptable Financing Cash, Conventional
Membership Fee Required Required
Listing Terms Cash, Conventional
Num of Pet 3
Special Listing Condition None
Read Less Info
Want to know what your home might be worth? Contact us for a FREE valuation!

Our team is ready to help you sell your home for the highest possible price ASAP

© 2024 My Florida Regional MLS DBA Stellar MLS. All Rights Reserved.
Bought with BORCHINI REALTY

"My job is to find and attract mastery-based agents to the office, protect the culture, and make sure everyone is happy! "






