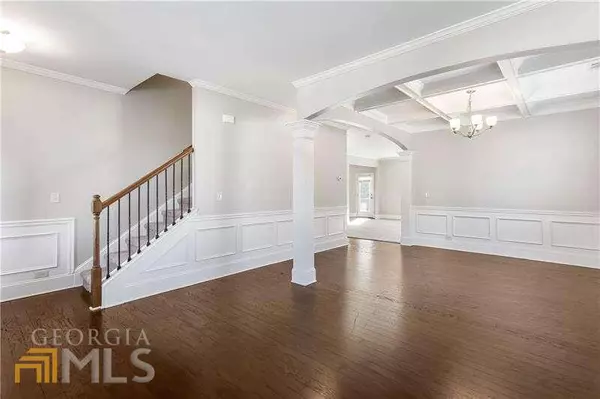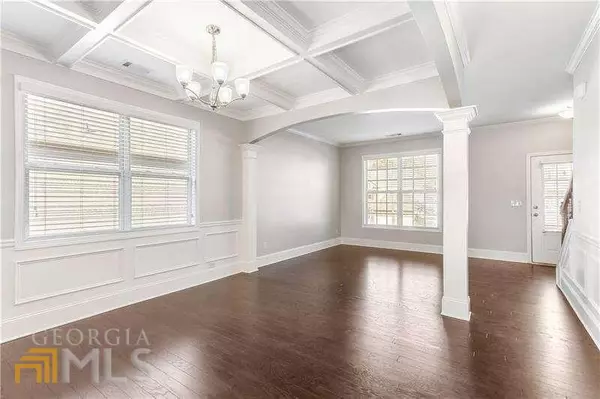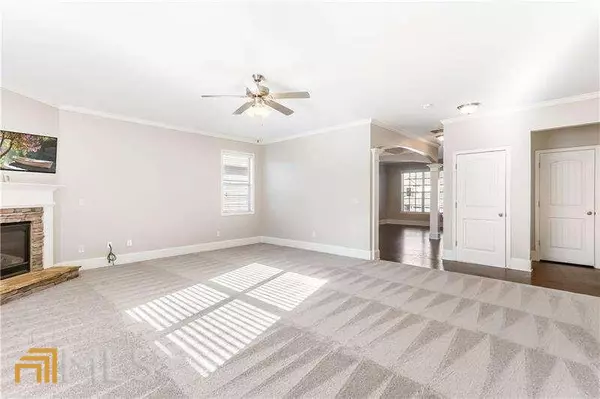$475,000
$440,000
8.0%For more information regarding the value of a property, please contact us for a free consultation.
5 Beds
3.5 Baths
3,079 SqFt
SOLD DATE : 03/10/2022
Key Details
Sold Price $475,000
Property Type Single Family Home
Sub Type Single Family Residence
Listing Status Sold
Purchase Type For Sale
Square Footage 3,079 sqft
Price per Sqft $154
Subdivision Cedar Mill
MLS Listing ID 10020340
Sold Date 03/10/22
Style Brick Front,Traditional
Bedrooms 5
Full Baths 3
Half Baths 1
HOA Fees $575
HOA Y/N Yes
Originating Board Georgia MLS 2
Year Built 2015
Annual Tax Amount $3,569
Tax Year 2021
Lot Size 9,583 Sqft
Acres 0.22
Lot Dimensions 9583.2
Property Description
BETTER THAN NEW IN CEDAR MILL! Come see this ready to move in, generously sized and open concept, 2 story on a full basement, 5 bedroom 3.5 bathroom home. Freshly painted interior with all new carpet and hardwoods - The main level offers an inviting foyer, coffered ceiling dining room, flexible space front room and a huge family room with fireplace. Room for everyone and everything in the kitchen featuring a large bar and island, walk-in pantry, stainless steel appliances and granite countertops. The laundry/mud room is conveniently located off the kitchen heading to the garage. Upstairs you will find the repeated theme of abundantly sized rooms. The primary owner suite has a sitting area, walk-in closet, soaking tub, separate shower and dual vanity. You will also find a secondary suite with sitting area, walk-in closet and its own private bath. 3 additional bedrooms and a bathroom with dual vanities perfectly complete the 2nd level of this home. The full basement is stubbed for bath and is ready for your finishing touch. Enjoy a private wooded view from the main level deck. Low maintenance, fenced backyard and located near the culdesac.
Location
State GA
County Paulding
Rooms
Basement Bath/Stubbed, Daylight, Interior Entry, Exterior Entry, Full
Interior
Interior Features Tray Ceiling(s), Double Vanity, Walk-In Closet(s)
Heating Natural Gas, Central
Cooling Ceiling Fan(s), Central Air
Flooring Hardwood, Carpet, Vinyl
Fireplaces Number 1
Fireplaces Type Family Room, Gas Log
Fireplace Yes
Appliance Gas Water Heater, Dishwasher, Double Oven, Disposal, Microwave
Laundry In Kitchen, Mud Room
Exterior
Parking Features Garage Door Opener, Garage, Kitchen Level
Fence Back Yard, Privacy, Wood
Community Features Clubhouse, Playground, Pool, Sidewalks, Street Lights, Tennis Court(s)
Utilities Available Underground Utilities, Cable Available, Electricity Available, Natural Gas Available, Phone Available, Sewer Available, Water Available
View Y/N No
Roof Type Composition
Garage Yes
Private Pool No
Building
Lot Description Cul-De-Sac, Private
Faces From Hwy 41/Cobb Pkwy take Cedarcrest Rd to Right on Cedar Mill Dr - Left on Cedar Pt - Right on Longwood Pl - Right on Ryans Pt
Sewer Public Sewer
Water Public
Structure Type Concrete
New Construction No
Schools
Elementary Schools Floyd L Shelton
Middle Schools Mcclure
High Schools North Paulding
Others
HOA Fee Include Other
Tax ID 078562
Security Features Smoke Detector(s)
Special Listing Condition Resale
Read Less Info
Want to know what your home might be worth? Contact us for a FREE valuation!

Our team is ready to help you sell your home for the highest possible price ASAP

© 2025 Georgia Multiple Listing Service. All Rights Reserved.
"My job is to find and attract mastery-based agents to the office, protect the culture, and make sure everyone is happy! "






