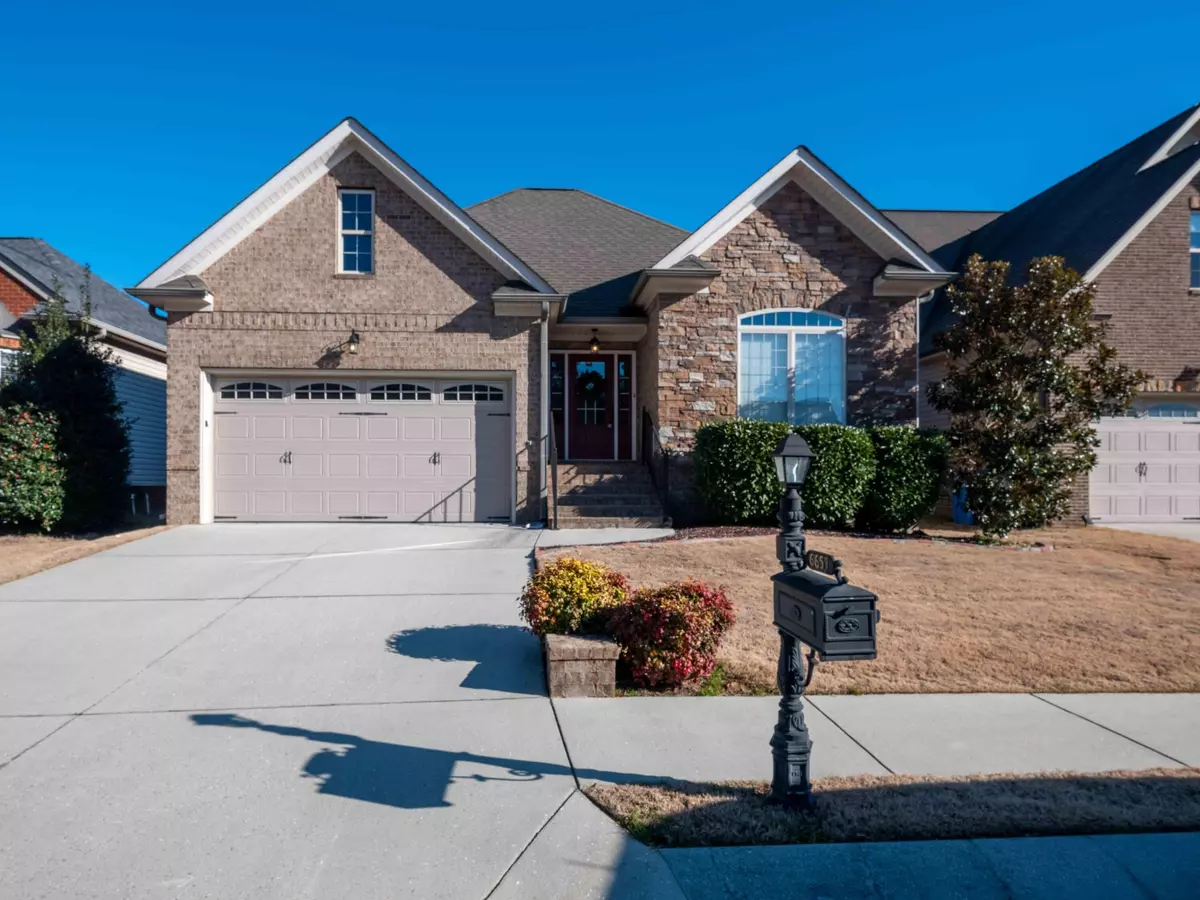$340,000
$350,000
2.9%For more information regarding the value of a property, please contact us for a free consultation.
3 Beds
2 Baths
1,982 SqFt
SOLD DATE : 03/11/2022
Key Details
Sold Price $340,000
Property Type Single Family Home
Sub Type Single Family Residence
Listing Status Sold
Purchase Type For Sale
Square Footage 1,982 sqft
Price per Sqft $171
Subdivision Kenton Ridge
MLS Listing ID 2364362
Sold Date 03/11/22
Bedrooms 3
Full Baths 2
HOA Fees $10/ann
HOA Y/N Yes
Year Built 2009
Annual Tax Amount $2,685
Lot Size 5,227 Sqft
Acres 0.12
Lot Dimensions 50X100
Property Description
Your Answer to Low Inventory is Here! This beautiful home is in Move In Condition with tasteful fixtures and a floor plan that flows for so many lifestyles. Oh so convenient to shops, restaurants, parks, hospitals and Interstate 75. Less than 15 minutes to popular downtown Chattanooga and all the easy access roads to get around town. Looking for a SUPER SIZED Owners Suite? You've found it! New Carpet was installed in all 3 bedrooms just last fall and there are new faucet fixtures in both bathrooms and kitchen. The owners shower is custom tiled and the double vanity is sure to impress. The back yard deck was replaced last summer and a new ceiling fan installed. The Refrigerator will remain and the garbage disposal is also new. Beautiful crown moulding and 10' ceilings make each room soar and is sure to provide new owners with the space and feel you are looking for. The fenced backyard provides the additional entertainment space so many people enjoy - new owners are sure to make great use of this for fabulous entertaining options.
Location
State TN
County Hamilton County
Interior
Interior Features High Ceilings, Walk-In Closet(s), Primary Bedroom Main Floor
Heating Central, Electric
Cooling Central Air, Electric
Flooring Carpet, Finished Wood, Tile
Fireplaces Number 1
Fireplace Y
Appliance Refrigerator, Disposal, Dishwasher
Exterior
Exterior Feature Garage Door Opener
Garage Spaces 2.0
Utilities Available Electricity Available, Water Available
View Y/N false
Roof Type Asphalt
Private Pool false
Building
Lot Description Level, Other
Story 1
Water Public
Structure Type Stone,Vinyl Siding,Brick
New Construction false
Schools
Elementary Schools Bess T Shepherd Elementary School
Middle Schools Tyner Middle Academy
High Schools Tyner Academy
Others
Senior Community false
Read Less Info
Want to know what your home might be worth? Contact us for a FREE valuation!

Our team is ready to help you sell your home for the highest possible price ASAP

© 2024 Listings courtesy of RealTrac as distributed by MLS GRID. All Rights Reserved.
"My job is to find and attract mastery-based agents to the office, protect the culture, and make sure everyone is happy! "






