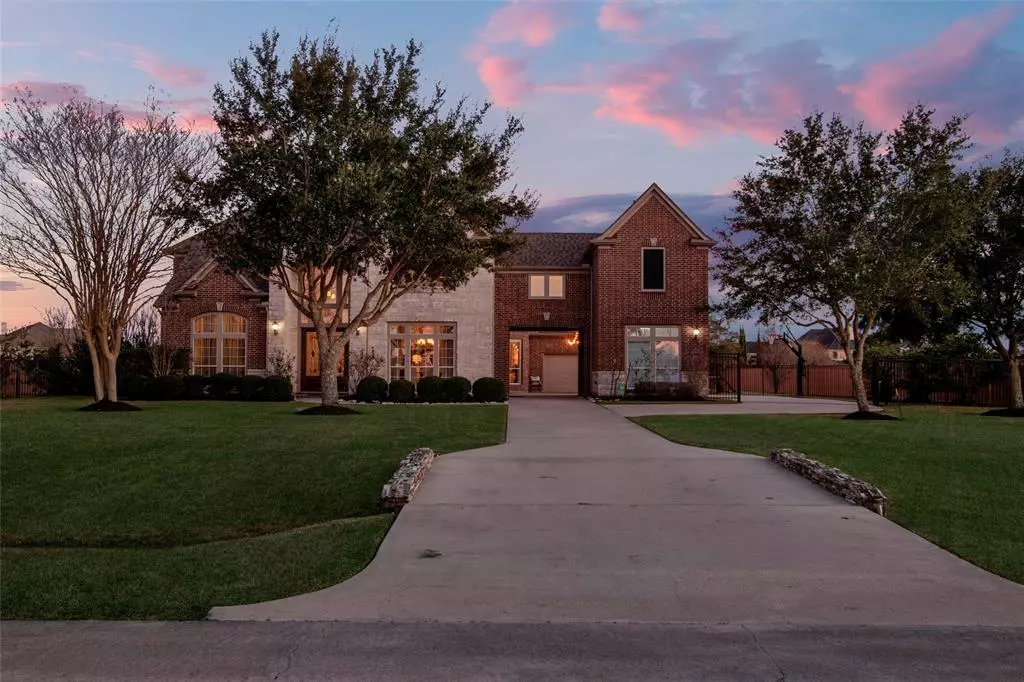$785,000
For more information regarding the value of a property, please contact us for a free consultation.
5 Beds
4.1 Baths
5,131 SqFt
SOLD DATE : 03/11/2022
Key Details
Property Type Single Family Home
Listing Status Sold
Purchase Type For Sale
Square Footage 5,131 sqft
Price per Sqft $156
Subdivision Whispering Lakes Ranch Sec 2 P
MLS Listing ID 53383161
Sold Date 03/11/22
Style Traditional
Bedrooms 5
Full Baths 4
Half Baths 1
HOA Fees $158/ann
HOA Y/N 1
Year Built 2005
Annual Tax Amount $14,601
Tax Year 2021
Lot Size 1.067 Acres
Acres 1.0675
Property Description
Explore acreage living in League City's best-kept secret, the exclusive, gated community of Whispering Lakes Ranch! Add to this life experience, a gorgeous 5 bed 4.5 bath HOME with every inch both welcoming and perfectly planned. Double mahogany doors open to an inviting 2-story entryway, Home Office/Study with 12' ceilings and French doors, glam formal Dining, spiral staircase to the second floor, catwalk overlooking Entry and Family Room. Updated kitchen with refinished cabinets, GE Profile appliances, double convection ovens. Sunroom off the Breakfast Area. Elegant Master with sitting room, patio access, and bonus loft. 4 beds up, game room, media room, built-in study area, and bonus storage room. Hand-scraped hickory engineered woods throughout the 1st and 2nd floors, tile in the wet areas, lux carpet on the stairs and in the media room. 2-car attached, 1 detached, breezeway, driveway gate, WHOLE-HOUSE GENERATOR. Zoned to CCISD's Education Village! Features Doc online. MUST SEE!
Location
State TX
County Galveston
Area League City
Rooms
Bedroom Description En-Suite Bath,Primary Bed - 1st Floor,Multilevel Bedroom,Sitting Area
Other Rooms Breakfast Room, Family Room, Formal Dining, Gameroom Up, Home Office/Study, Loft, Media, Sun Room, Utility Room in House
Master Bathroom Half Bath, Hollywood Bath, Primary Bath: Double Sinks, Primary Bath: Jetted Tub, Primary Bath: Separate Shower, Secondary Bath(s): Tub/Shower Combo
Den/Bedroom Plus 5
Kitchen Breakfast Bar, Butler Pantry, Island w/ Cooktop, Kitchen open to Family Room, Pantry, Under Cabinet Lighting, Walk-in Pantry
Interior
Interior Features 2 Staircases, Alarm System - Owned, Crown Molding, Drapes/Curtains/Window Cover, Dry Bar, Fire/Smoke Alarm, Formal Entry/Foyer, High Ceiling
Heating Central Gas
Cooling Central Electric
Flooring Carpet, Engineered Wood, Tile
Fireplaces Number 1
Exterior
Exterior Feature Back Yard Fenced, Controlled Subdivision Access, Covered Patio/Deck, Patio/Deck, Sprinkler System
Garage Attached Garage, Detached Garage
Garage Spaces 3.0
Garage Description Additional Parking, Auto Driveway Gate, Auto Garage Door Opener, Single-Wide Driveway
Roof Type Composition
Accessibility Driveway Gate
Private Pool No
Building
Lot Description Cul-De-Sac, Subdivision Lot
Story 2
Foundation Slab
Builder Name Perry Homes
Sewer Septic Tank
Water Public Water
Structure Type Brick,Cement Board,Stone
New Construction No
Schools
Elementary Schools Sandra Mossman Elementary School
Middle Schools Bayside Intermediate School
High Schools Clear Falls High School
School District 9 - Clear Creek
Others
HOA Fee Include Limited Access Gates
Senior Community No
Restrictions Deed Restrictions
Tax ID 7603-1001-0016-000
Ownership Full Ownership
Energy Description Ceiling Fans,Digital Program Thermostat,Energy Star Appliances,Energy Star/CFL/LED Lights,Generator,HVAC>13 SEER,Insulated/Low-E windows,Insulation - Batt,Insulation - Blown Cellulose,North/South Exposure
Acceptable Financing Cash Sale, Conventional, FHA, USDA Loan, VA
Tax Rate 2.0697
Disclosures Sellers Disclosure
Listing Terms Cash Sale, Conventional, FHA, USDA Loan, VA
Financing Cash Sale,Conventional,FHA,USDA Loan,VA
Special Listing Condition Sellers Disclosure
Read Less Info
Want to know what your home might be worth? Contact us for a FREE valuation!

Our team is ready to help you sell your home for the highest possible price ASAP

Bought with Jason Mitchell Real Estate LLC

"My job is to find and attract mastery-based agents to the office, protect the culture, and make sure everyone is happy! "






