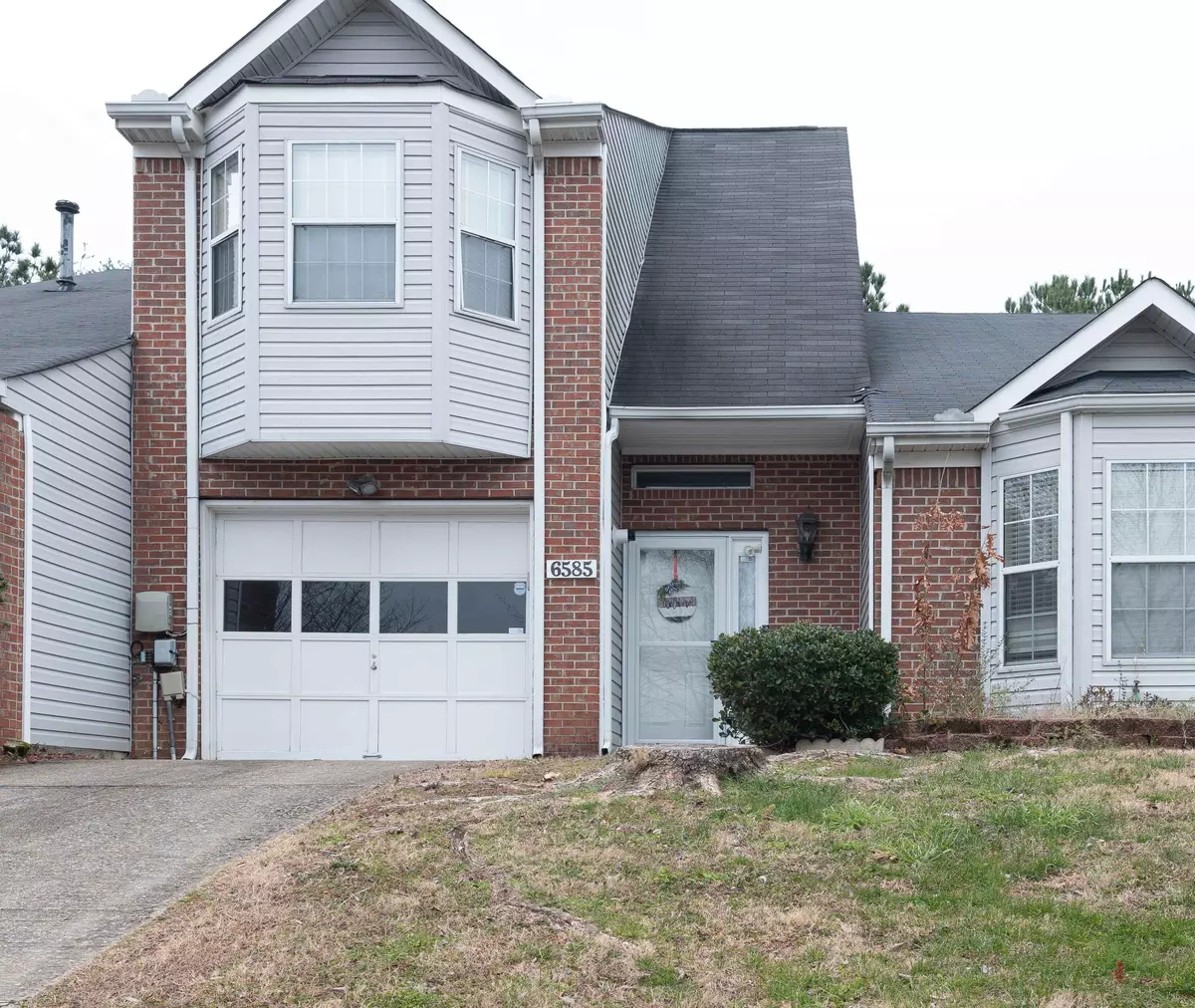$219,000
$225,000
2.7%For more information regarding the value of a property, please contact us for a free consultation.
2 Beds
3 Baths
1,421 SqFt
SOLD DATE : 03/09/2022
Key Details
Sold Price $219,000
Property Type Townhouse
Sub Type Townhouse
Listing Status Sold
Purchase Type For Sale
Square Footage 1,421 sqft
Price per Sqft $154
Subdivision Hickory Trace
MLS Listing ID 1349341
Sold Date 03/09/22
Bedrooms 2
Full Baths 2
Half Baths 1
HOA Fees $58/mo
Originating Board Greater Chattanooga REALTORS®
Year Built 1998
Lot Dimensions 20.15 X 135.07
Property Description
With Inventory so low, you will be delighted to find this 2 bedroom/ 2.5 bath townhome. Oh so convenient to I-75 and Lee Hwy - just a short drive to the mall, shops, eateries and all the spots you enjoy. This community features a swimming pool and sidewalks and the low cost of HOA also provides grass service. New owners will enjoy the screened in porch that opens to a private backyard. Make this your own oasis to get away from it all. The 2nd level of this home has both bedrooms, two full bathrooms and laundry closet.
Location
State TN
County Hamilton
Rooms
Basement None
Interior
Interior Features Double Vanity, High Ceilings, Open Floorplan, Sitting Area, Tub/shower Combo, Walk-In Closet(s)
Heating Central, Natural Gas
Cooling Central Air, Electric
Flooring Carpet
Fireplace No
Window Features Vinyl Frames
Appliance Tankless Water Heater, Microwave, Gas Water Heater, Free-Standing Electric Range
Heat Source Central, Natural Gas
Laundry Electric Dryer Hookup, Gas Dryer Hookup, Laundry Closet, Washer Hookup
Exterior
Garage Garage Door Opener, Kitchen Level, Off Street
Garage Spaces 1.0
Garage Description Attached, Garage Door Opener, Kitchen Level, Off Street
Pool Community
Community Features Sidewalks
Utilities Available Cable Available, Electricity Available, Phone Available, Sewer Connected
Roof Type Asphalt,Shingle
Porch Porch, Porch - Covered
Parking Type Garage Door Opener, Kitchen Level, Off Street
Total Parking Spaces 1
Garage Yes
Building
Lot Description Level
Faces From Gunbarrel area, toward I-75 - take East Brainerd Road to Right on Hickory Valley, Left onto Hickory Trace Circle. Bear Right and follow around circle to #6585, on your right.
Story Two
Foundation Slab
Water Public
Structure Type Brick,Stone,Other
Schools
Elementary Schools East Brainerd Elementary
Middle Schools Ooltewah Middle
High Schools Ooltewah
Others
Senior Community No
Tax ID 158c B 035.39
Security Features Smoke Detector(s)
Acceptable Financing Cash, Conventional, Owner May Carry
Listing Terms Cash, Conventional, Owner May Carry
Read Less Info
Want to know what your home might be worth? Contact us for a FREE valuation!

Our team is ready to help you sell your home for the highest possible price ASAP

"My job is to find and attract mastery-based agents to the office, protect the culture, and make sure everyone is happy! "






