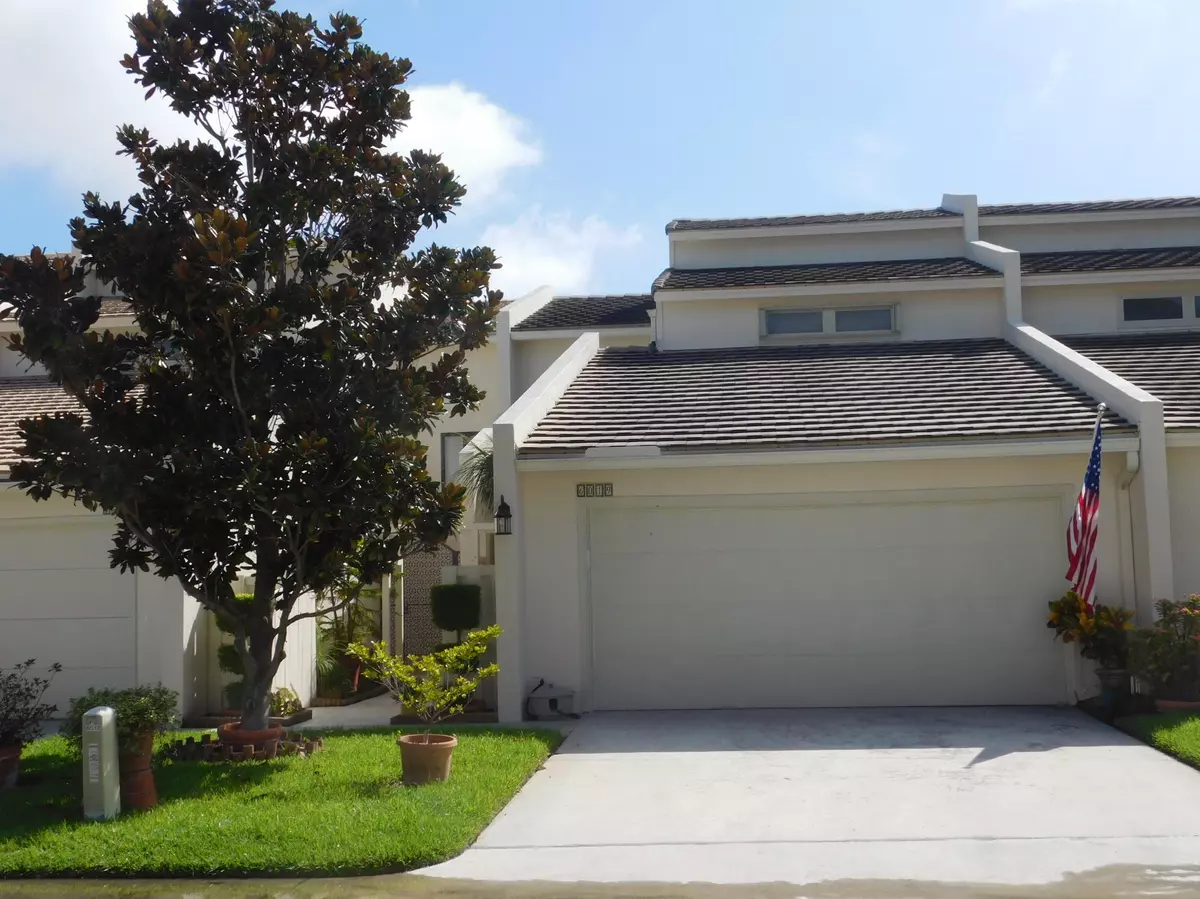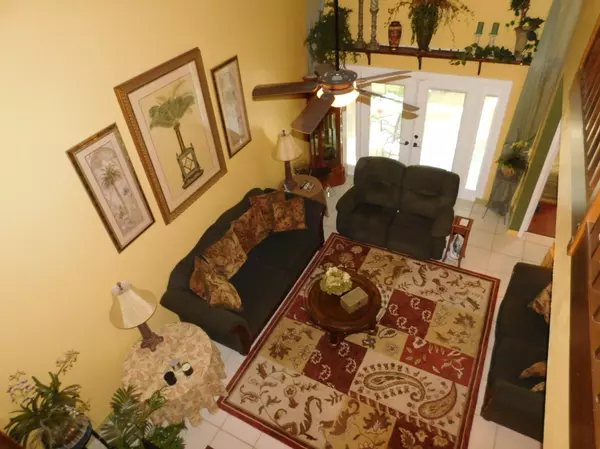Bought with Keller Williams Realty Jupiter
$239,900
$239,900
For more information regarding the value of a property, please contact us for a free consultation.
3 Beds
3 Baths
1,818 SqFt
SOLD DATE : 11/20/2015
Key Details
Sold Price $239,900
Property Type Townhouse
Sub Type Townhouse
Listing Status Sold
Purchase Type For Sale
Square Footage 1,818 sqft
Price per Sqft $131
Subdivision Edgemere
MLS Listing ID RX-10171443
Sold Date 11/20/15
Style Townhouse
Bedrooms 3
Full Baths 3
Construction Status Resale
HOA Fees $254/mo
HOA Y/N Yes
Year Built 1980
Annual Tax Amount $1,950
Tax Year 2014
Lot Size 1,913 Sqft
Property Description
Remodeled townhome in ideal PBG location. Open kitchen with extra cabinets and granite countertops. All three baths wave been remodeled with onyx and granite counters plus extra bottom drawers. Insurance for the interior and exterior is paid by HOA. Whole house generator with transfer switch. French doors with integrated blinds lead to the back patio. The back patio is fenced and partially covered with a brick paver deck. One bedroom down (could be a master suite) and two bedrooms up stairs. Lots of storage space in large closets and spacious attic. Six Hunter ceiling fans. Accordian and panel storm protection. Two car garage with storage cabinets. **OWNER OCCUPANT ONLY, NO LEASING 1st 2 years**
Location
State FL
County Palm Beach
Community Garden Woods
Area 5310
Zoning Res
Rooms
Other Rooms Loft, Laundry-Garage, Attic
Master Bath Separate Shower, Mstr Bdrm - Upstairs, Mstr Bdrm - Sitting, Mstr Bdrm - Ground, 2 Master Baths
Interior
Interior Features Ctdrl/Vault Ceilings, Entry Lvl Lvng Area, French Door, Walk-in Closet, Bar, Foyer, Split Bedroom
Heating Central
Cooling Ceiling Fan, Central
Flooring Carpet, Laminate
Furnishings Unfurnished
Exterior
Exterior Feature Fence, Open Patio, Open Porch, Shutters
Parking Features Garage - Attached, Driveway
Garage Spaces 2.0
Utilities Available Electric Service Available, Public Sewer, Cable, Public Water
Amenities Available None
Waterfront Description None
View Garden
Roof Type Concrete Tile
Exposure West
Private Pool No
Building
Lot Description < 1/4 Acre, Interior Lot
Story 2.00
Foundation CBS, Fiber Cement Siding, Stucco, Frame
Unit Floor 1
Construction Status Resale
Schools
Elementary Schools Timber Trace Elementary School
Middle Schools Watson B. Duncan Middle School
High Schools William T. Dwyer High School
Others
Pets Allowed Restricted
HOA Fee Include Common Areas,Cable,Insurance-Interior,Insurance-Bldg
Senior Community No Hopa
Restrictions Buyer Approval,Commercial Vehicles Prohibited,No Lease First 2 Years
Security Features Security Sys-Owned
Acceptable Financing Cash, FHA, Conventional
Horse Property No
Membership Fee Required No
Listing Terms Cash, FHA, Conventional
Financing Cash,FHA,Conventional
Pets Allowed Up to 2 Pets
Read Less Info
Want to know what your home might be worth? Contact us for a FREE valuation!

Our team is ready to help you sell your home for the highest possible price ASAP

"My job is to find and attract mastery-based agents to the office, protect the culture, and make sure everyone is happy! "






