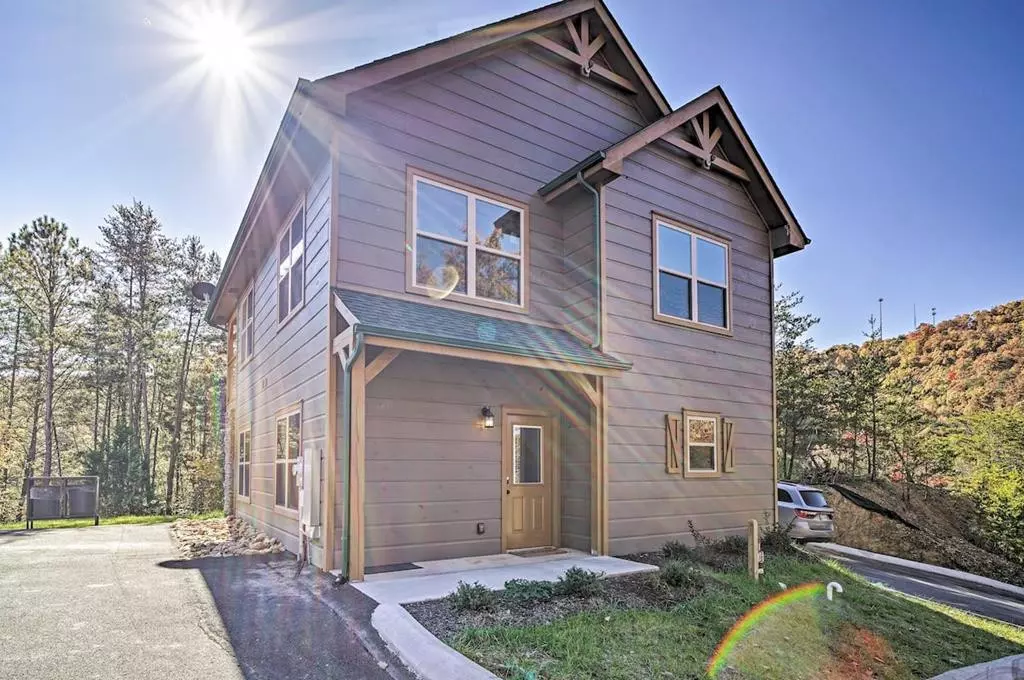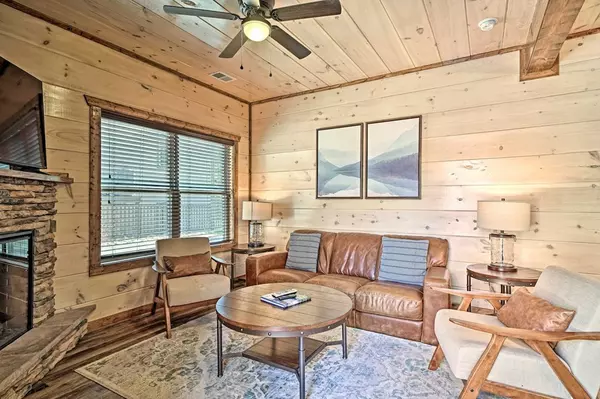$700,000
$700,000
For more information regarding the value of a property, please contact us for a free consultation.
3 Beds
3 Baths
1,488 SqFt
SOLD DATE : 03/09/2022
Key Details
Sold Price $700,000
Property Type Single Family Home
Sub Type Single Family Residence
Listing Status Sold
Purchase Type For Sale
Square Footage 1,488 sqft
Price per Sqft $470
Subdivision Eagles Ridge Resort
MLS Listing ID 247855
Sold Date 03/09/22
Style Contemporary
Bedrooms 3
Full Baths 2
Half Baths 1
HOA Y/N No
Abv Grd Liv Area 1,488
Originating Board Great Smoky Mountains Association of REALTORS®
Year Built 2021
Tax Year 2020
Property Description
Gross Rental Income 2021: $78,149.53 (that is with 63% occupancy due to significant personal and friend usage) Features: 3BR/2BA, game room, 2 decks, all furnishing included. Turnkey Deal!!!
Location
State TN
County Sevier
Zoning R-2
Direction NOT GPS FRIENDLY!!! FOLLOW THESE DIRECTIONS!!!!!!! From Parkway, take Pine Mountain Rd. Right on Hickory Dr. Right on Osprey Way. Home on left at end of row.
Rooms
Basement None
Interior
Interior Features High Speed Internet
Heating Heat Pump
Cooling Central Air
Fireplaces Type Blower Fan, Electric
Fireplace Yes
Window Features Double Pane Windows
Appliance Dishwasher, Dryer, Electric Range, Microwave, Refrigerator, Washer
Laundry Electric Dryer Hookup, Washer Hookup
Exterior
Exterior Feature Rain Gutters
Parking Features Driveway, Paved
Pool Hot Tub
Roof Type Composition
Street Surface Paved
Porch Covered, Deck, Patio
Road Frontage City Street
Garage No
Building
Lot Description Wooded
Foundation Slab
Sewer Public Sewer
Water Public
Architectural Style Contemporary
Structure Type Cement Siding,Frame
Others
Security Features Smoke Detector(s)
Acceptable Financing 1031 Exchange, Cash, Conventional, THDA, VA Loan
Listing Terms 1031 Exchange, Cash, Conventional, THDA, VA Loan
Read Less Info
Want to know what your home might be worth? Contact us for a FREE valuation!

Our team is ready to help you sell your home for the highest possible price ASAP
"My job is to find and attract mastery-based agents to the office, protect the culture, and make sure everyone is happy! "






