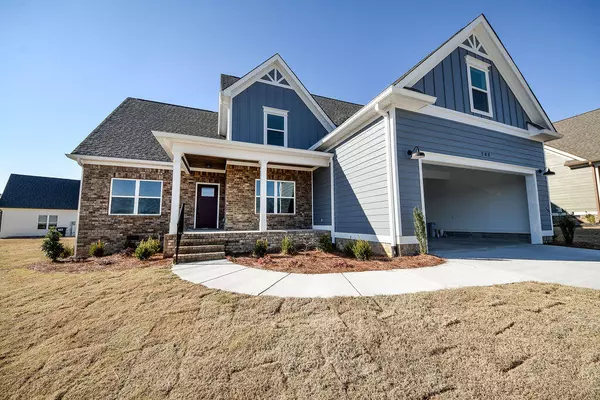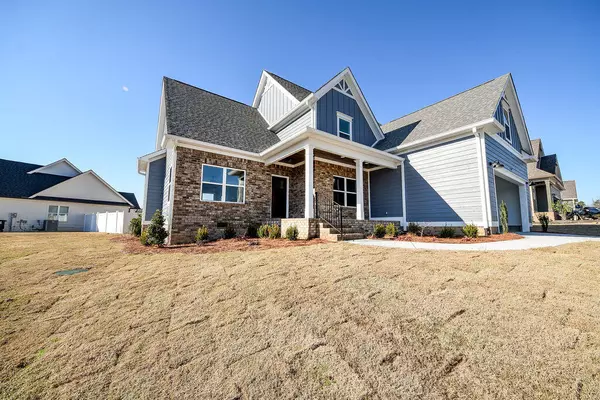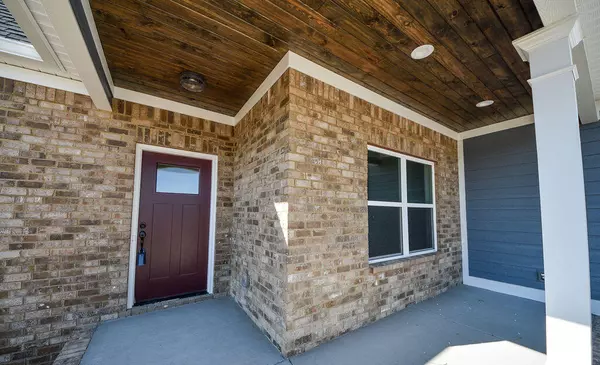$489,900
$489,900
For more information regarding the value of a property, please contact us for a free consultation.
4 Beds
3 Baths
2,978 SqFt
SOLD DATE : 03/03/2022
Key Details
Sold Price $489,900
Property Type Single Family Home
Sub Type Single Family Residence
Listing Status Sold
Purchase Type For Sale
Square Footage 2,978 sqft
Price per Sqft $164
Subdivision Hidden Ridges
MLS Listing ID 1344330
Sold Date 03/03/22
Bedrooms 4
Full Baths 2
Half Baths 1
Originating Board Greater Chattanooga REALTORS®
Year Built 2021
Lot Size 10,890 Sqft
Acres 0.25
Lot Dimensions 84'x105'
Property Description
Enjoy peaceful country living minutes from Collegedale in Hidden Ridges and come see the spectacular craftsmanship of this brand new home that is now available! It won't last long! It boasts 5 large bedrooms. If you don't necessarily need the largest 4th bedroom for another family member, it would make a wonderful play/game room or home theater. The plan has been called the ''Perfect House'' for several reasons. Out of the master bedroom on the main floor you have access to the laundry. A large dining room that invites you into the kitchen. This open concept plan has bar seating in the living room looking into the kitchen. The living room has gas a fireplace with built in mantle and an extra seating nook to enjoy the view on this corner lot. Come see the beautiful hardwood floors, quartz tops, large master bathroom, etc.
Location
State TN
County Bradley
Area 0.25
Rooms
Basement Crawl Space
Interior
Interior Features Granite Counters, Separate Dining Room, Tub/shower Combo, Walk-In Closet(s), Whirlpool Tub
Heating Central, Electric
Cooling Central Air, Electric
Flooring Carpet, Hardwood, Tile
Fireplace No
Window Features Vinyl Frames
Appliance Microwave, Free-Standing Electric Range, Electric Water Heater, Dishwasher
Heat Source Central, Electric
Laundry Laundry Room
Exterior
Garage Spaces 2.0
Garage Description Attached
Utilities Available Cable Available, Electricity Available, Phone Available, Underground Utilities
Roof Type Asphalt,Shingle
Porch Deck, Patio
Total Parking Spaces 2
Garage Yes
Building
Faces Lee Highway to Pine Hill. Turn right on Johnston Road and Hidden Ridges is on the right. Or, from Apison/Collegedale, follow Tallent Rd. take a left on Johnston Road and subdivision will be on the left. Home on Left.
Story Two
Foundation Block
Sewer Septic Tank
Water Public
Structure Type Brick,Fiber Cement
Schools
Elementary Schools Black Fox Elementary
Middle Schools Lake Forest Middle
High Schools Bradley Central High
Others
Senior Community No
Tax ID 084g B 016.00 000
Acceptable Financing Cash, Conventional, FHA, VA Loan
Listing Terms Cash, Conventional, FHA, VA Loan
Read Less Info
Want to know what your home might be worth? Contact us for a FREE valuation!

Our team is ready to help you sell your home for the highest possible price ASAP
"My job is to find and attract mastery-based agents to the office, protect the culture, and make sure everyone is happy! "






