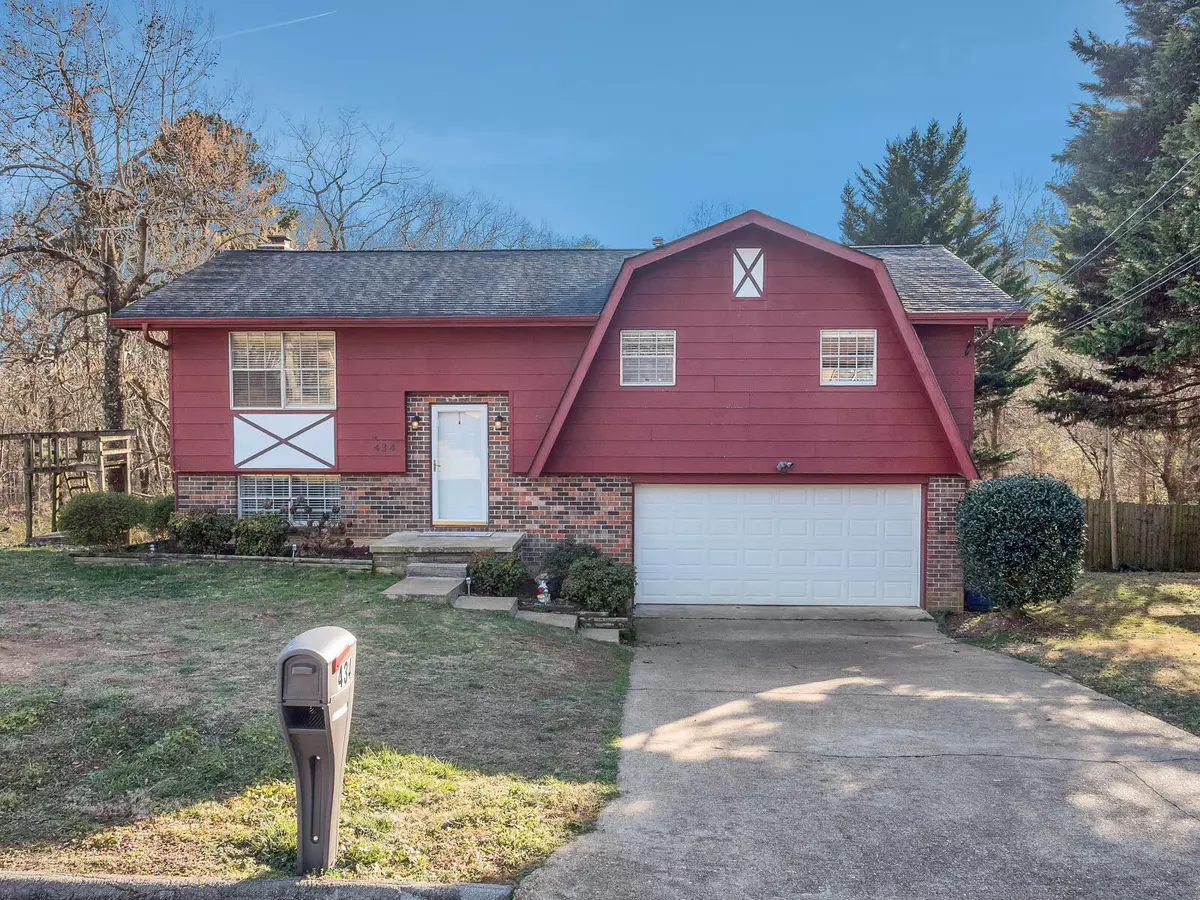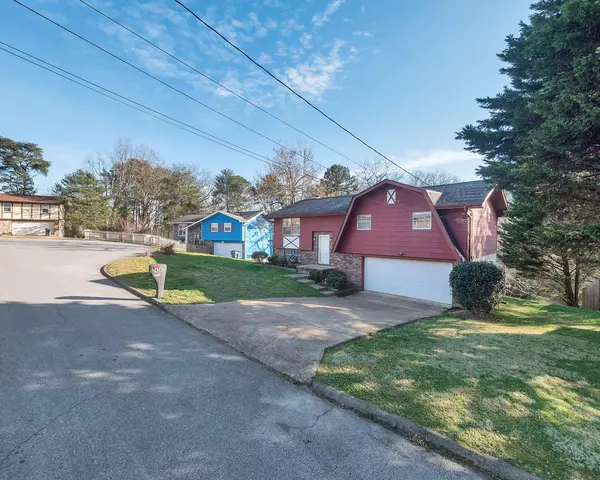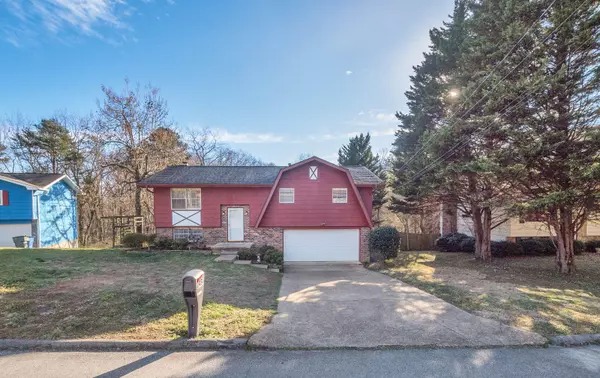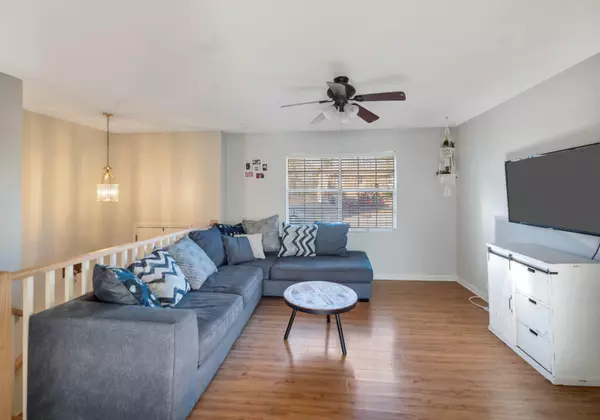$281,500
$264,900
6.3%For more information regarding the value of a property, please contact us for a free consultation.
4 Beds
2 Baths
1,638 SqFt
SOLD DATE : 03/03/2022
Key Details
Sold Price $281,500
Property Type Single Family Home
Sub Type Single Family Residence
Listing Status Sold
Purchase Type For Sale
Square Footage 1,638 sqft
Price per Sqft $171
Subdivision Stone Ridge
MLS Listing ID 1349353
Sold Date 03/03/22
Style Split Foyer
Bedrooms 4
Full Baths 2
Originating Board Greater Chattanooga REALTORS®
Year Built 1975
Lot Size 0.260 Acres
Acres 0.26
Lot Dimensions 74.X152
Property Description
Welcome to 434 Stoneridge Dr! This well maintained home really has it all; charm, location, great finishes, flowing floorplan, and more! This 4 bedroom, 2 bath home is situated in a quiet cul de sac, but is only minutes to all of the shops and restaurants of Hixson. You will love the hardwood floors (tile in kitchen and bathrooms), neutral paint throughout, granite countertops, charming french doors, gas stove, large kitchen, gorgeous en-suite and multiple living spaces! The cherry on top is the private ''double decker'' deck that is perfect for grilling out and relaxing! You won't want to miss this one, so schedule your showing today!
Location
State TN
County Hamilton
Area 0.26
Rooms
Basement Finished
Interior
Interior Features En Suite, Granite Counters, Open Floorplan, Primary Downstairs
Heating Central
Cooling Central Air
Flooring Hardwood, Tile
Fireplaces Type Wood Burning
Fireplace Yes
Appliance Refrigerator, Microwave, Gas Water Heater, Free-Standing Gas Range, Dishwasher
Heat Source Central
Laundry Electric Dryer Hookup, Gas Dryer Hookup, Washer Hookup
Exterior
Garage Spaces 2.0
Garage Description Attached
Utilities Available Cable Available, Electricity Available, Sewer Connected
Roof Type Shingle
Porch Deck, Patio, Porch
Total Parking Spaces 2
Garage Yes
Building
Lot Description Cul-De-Sac, Gentle Sloping
Faces Take US-27 North from Downtown Chattanooga to the Hwy-153 exit. Go south on Hwy-153 and turn left on Stoneridge Dr. House is at the cul-de-sac on the right
Foundation Block
Water Public
Architectural Style Split Foyer
Structure Type Brick,Other
Schools
Elementary Schools Hixson Elementary
Middle Schools Hixson Middle
High Schools Hixson High
Others
Senior Community No
Tax ID 091i B 007.10
Acceptable Financing Cash, Conventional, FHA, VA Loan, Owner May Carry
Listing Terms Cash, Conventional, FHA, VA Loan, Owner May Carry
Read Less Info
Want to know what your home might be worth? Contact us for a FREE valuation!

Our team is ready to help you sell your home for the highest possible price ASAP
"My job is to find and attract mastery-based agents to the office, protect the culture, and make sure everyone is happy! "






