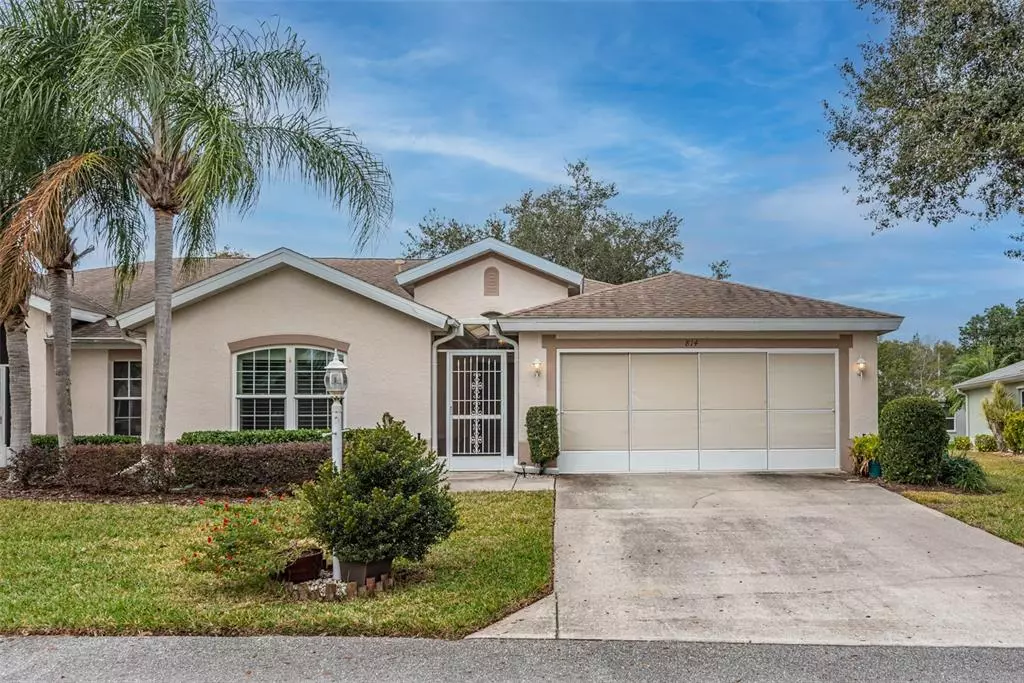$295,000
$300,000
1.7%For more information regarding the value of a property, please contact us for a free consultation.
2 Beds
2 Baths
1,639 SqFt
SOLD DATE : 02/28/2022
Key Details
Sold Price $295,000
Property Type Condo
Sub Type Condominium
Listing Status Sold
Purchase Type For Sale
Square Footage 1,639 sqft
Price per Sqft $179
Subdivision Southampton I Condo
MLS Listing ID T3353092
Sold Date 02/28/22
Bedrooms 2
Full Baths 2
Condo Fees $575
Construction Status No Contingency
HOA Y/N No
Year Built 1999
Annual Tax Amount $2,354
Lot Size 2,613 Sqft
Acres 0.06
Property Description
WOW! Carefree living at its best! This home has been completely updated! Absolutely a 12 on a scale of 1 to 10! This delightful and spacious Dartmouth floorplan, located in a pet friendly area offers two bedrooms and a bonus room which can be used as an office or den. Additionally, the totally enclosed lanai which is under air makes your living space a total of 2,310 square feet. Tile floors throughout with brand new carpet. The split bedroom plan makes it a little more comfortable for your overnight guest plus privacy for you. The high ceilings make the space feel even larger. The home has solar tubes in several areas. The Master Suite is completely separate with a door to completely close off and also has two walk-in closets. The master bath featuring dual sinks and walk-in shower. The 22' by 8' newly remodeled kitchen designed for efficiency and easy care along also has the breakfast nook. Kings Point, one of Florida's premier 55+ adult retirement communities. Catering to over 9,000 adults who want an active lifestyle, your $575.00 monthly fee includes gated security, water, sewer, 80 channel basic cable TV, internet, lawn maintenance, roof and all exterior maintenance, insurance on the structure, and free tram service to both clubhouses. Drive your golf cart to the main 90,000 square feet Clubhouse or the 28,000 squareft. South Clubhouse where you'll find a café, indoor and outdoor pools, locker rooms, a sauna, a pottery room, an Internet computer facility, an art room, a wood working shop, and general meeting rooms for the more than 50 clubs, hobby, and activity groups. And don't miss the newer 2020 Building where you'll find a State-of-the-Art Fitness Center. The opportunity to enjoy a lifestyle that is second to none, in your new Kings Point condo, is waiting for you!
Location
State FL
County Hillsborough
Community Southampton I Condo
Zoning PD
Interior
Interior Features Ceiling Fans(s), Eat-in Kitchen, High Ceilings, Living Room/Dining Room Combo, Master Bedroom Main Floor, Open Floorplan, Solid Surface Counters, Split Bedroom, Stone Counters, Thermostat, Vaulted Ceiling(s)
Heating Central
Cooling Central Air
Flooring Carpet
Fireplace false
Appliance Dishwasher, Disposal, Dryer, Electric Water Heater, Ice Maker, Microwave, Range, Washer, Water Softener
Exterior
Exterior Feature Sidewalk, Sliding Doors
Parking Features Driveway, Garage Door Opener
Garage Spaces 2.0
Community Features Buyer Approval Required, Fitness Center, Gated, Golf Carts OK, Golf, Pool, Sidewalks, Tennis Courts
Utilities Available Cable Connected, Electricity Connected, Phone Available, Public, Sewer Connected, Water Connected
Amenities Available Cable TV, Clubhouse, Fence Restrictions, Fitness Center, Gated, Golf Course, Maintenance, Park, Pickleball Court(s), Pool, Recreation Facilities, Sauna, Security, Shuffleboard Court, Spa/Hot Tub, Tennis Court(s), Trail(s)
View Garden
Roof Type Shingle
Attached Garage true
Garage true
Private Pool No
Building
Story 1
Entry Level One
Foundation Slab
Lot Size Range 0 to less than 1/4
Sewer Public Sewer
Water None
Architectural Style Contemporary
Structure Type Block,Stucco
New Construction false
Construction Status No Contingency
Others
Pets Allowed Size Limit, Yes
HOA Fee Include Guard - 24 Hour,Cable TV,Common Area Taxes,Pool,Escrow Reserves Fund,Internet,Maintenance Structure,Maintenance Grounds,Maintenance,Management,Pool,Private Road,Recreational Facilities,Sewer,Trash,Water
Senior Community Yes
Pet Size Medium (36-60 Lbs.)
Ownership Condominium
Monthly Total Fees $575
Acceptable Financing Cash, Conventional
Membership Fee Required Required
Listing Terms Cash, Conventional
Special Listing Condition None
Read Less Info
Want to know what your home might be worth? Contact us for a FREE valuation!

Our team is ready to help you sell your home for the highest possible price ASAP

© 2024 My Florida Regional MLS DBA Stellar MLS. All Rights Reserved.
Bought with FUTURE HOME REALTY INC
"My job is to find and attract mastery-based agents to the office, protect the culture, and make sure everyone is happy! "






