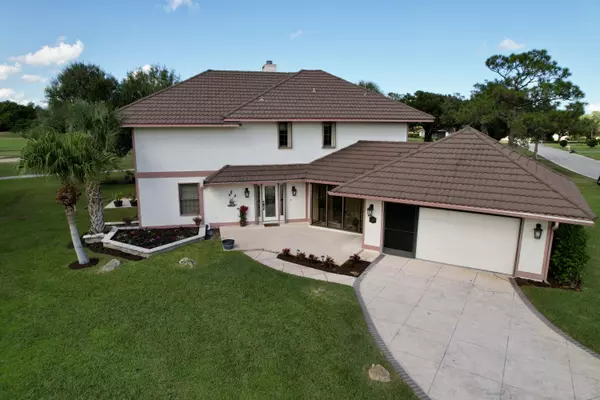Bought with Branca Realty Professionals, LLC
$410,000
$425,000
3.5%For more information regarding the value of a property, please contact us for a free consultation.
3 Beds
3.1 Baths
2,506 SqFt
SOLD DATE : 03/03/2022
Key Details
Sold Price $410,000
Property Type Single Family Home
Sub Type Single Family Detached
Listing Status Sold
Purchase Type For Sale
Square Footage 2,506 sqft
Price per Sqft $163
Subdivision Monte Carlo Country Club Unit 3
MLS Listing ID RX-10756739
Sold Date 03/03/22
Bedrooms 3
Full Baths 3
Half Baths 1
Construction Status Resale
HOA Fees $181/mo
HOA Y/N Yes
Year Built 1988
Annual Tax Amount $4,792
Tax Year 2021
Lot Size 0.430 Acres
Property Description
Welcome to Paradise! Enjoy the country club lifestyle living in the Meadowood and Golf community. This 3 bedroom home backs up to the 16th green on the golf course and will not disappoint. The home features 2 master suites, one 1st floor and one 2nd floor suite, 3.5 bathrooms, spectacular golf course views from huge picture windows, marble flooring, updated kitchen and bathrooms, cathedral ceilings, 2 kitchen pantries, 60 year steel roof, newer a/c, fireplace, and much more. The home is located close to schools, shopping, I95, and the turnpike. Meadowood is a perfect community for those who love golf and want to have access to a beautiful course any time they want. Meadowood features an 18 hole, championship golf couse on 190 acres, 33,000 sq ft practice tee and 24 hour manned security.
Location
State FL
County St. Lucie
Area 7050
Zoning Planne
Rooms
Other Rooms Family, Laundry-Inside, Laundry-Util/Closet
Master Bath 2 Master Suites, Mstr Bdrm - Ground, Mstr Bdrm - Upstairs, Separate Shower, Separate Tub
Interior
Interior Features Ctdrl/Vault Ceilings, Entry Lvl Lvng Area, Fireplace(s), Foyer, French Door, Pantry, Split Bedroom
Heating Central, Electric
Cooling Central, Electric
Flooring Marble, Vinyl Floor
Furnishings Furniture Negotiable
Exterior
Exterior Feature Auto Sprinkler, Open Balcony, Open Patio, Shutters
Parking Features 2+ Spaces, Driveway, Garage - Attached
Garage Spaces 2.0
Community Features Gated Community
Utilities Available Cable, Electric, Public Sewer, Public Water
Amenities Available Cafe/Restaurant, Clubhouse, Community Room, Fitness Center, Golf Course, Library, Manager on Site, Pool, Putting Green, Street Lights, Tennis
Waterfront Description None
View Golf
Roof Type Metal
Exposure South
Private Pool No
Building
Lot Description 1/4 to 1/2 Acre, Corner Lot, Paved Road, Public Road
Story 2.00
Foundation Frame, Stucco
Construction Status Resale
Others
Pets Allowed Yes
HOA Fee Include Cable,Common Areas,Common R.E. Tax,Security,Sewer,Water
Senior Community No Hopa
Restrictions Buyer Approval,Commercial Vehicles Prohibited,Other,Tenant Approval
Security Features Gate - Manned
Acceptable Financing Cash, Conventional, FHA, VA
Horse Property No
Membership Fee Required No
Listing Terms Cash, Conventional, FHA, VA
Financing Cash,Conventional,FHA,VA
Read Less Info
Want to know what your home might be worth? Contact us for a FREE valuation!

Our team is ready to help you sell your home for the highest possible price ASAP
"My job is to find and attract mastery-based agents to the office, protect the culture, and make sure everyone is happy! "






