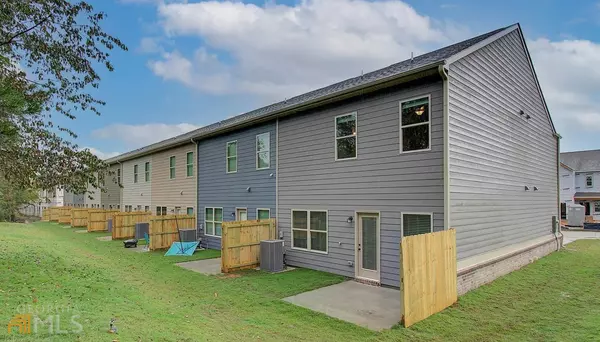$253,900
$253,900
For more information regarding the value of a property, please contact us for a free consultation.
3 Beds
2.5 Baths
1,463 SqFt
SOLD DATE : 02/18/2022
Key Details
Sold Price $253,900
Property Type Townhouse
Sub Type Townhouse
Listing Status Sold
Purchase Type For Sale
Square Footage 1,463 sqft
Price per Sqft $173
Subdivision Bailey Glynn
MLS Listing ID 8996227
Sold Date 02/18/22
Style Brick Front,Other
Bedrooms 3
Full Baths 2
Half Baths 1
HOA Y/N Yes
Originating Board Georgia MLS 2
Year Built 2021
Annual Tax Amount $269
Tax Year 2020
Lot Size 435 Sqft
Acres 0.01
Lot Dimensions 435.6
Property Description
The Annalise plan built by Dan Ryan Builders in Bailey Glynn offers 3 bdrs. & 2.5 baths. The 1st floor has a Separate Living Room/Flex Space at the entrance with Shaw Resilient Flooring installed throughout this level. There is also access to your Garage, Great Room, Kitchen, Breakfast Room & Powder Room. Standard features in the kitchen include: Tiled Back-Splash, Granite Topped Counters & Island, Stainless Steel Appliances (Side-By-Side Refrigerator Included). Located on the 2nd floor is your Laundry Room with Washer & Dryer included, an additional Full Bathroom and 2-Spacious Bedrooms. The Homeowner's Suite includes a Sitting Area, Full Bath with Double Vanity Sinks, Linen Closet and Large Walk-In Closet. This Interior Townhome also includes 1-Car Garage with Opener & Faux-Wood Window Blinds throughout the home. Seller is offering $4,000.00 Closing Bonus with Approved Lender. - Photos are stock photos and not of actual home being built. Lot 210
Location
State GA
County Newton
Rooms
Basement None
Interior
Interior Features Tray Ceiling(s), Double Vanity, Other, Walk-In Closet(s)
Heating Electric, Central
Cooling Electric, Ceiling Fan(s), Central Air
Flooring Carpet, Laminate
Fireplace No
Appliance Electric Water Heater, Dryer, Washer, Dishwasher, Ice Maker, Microwave, Oven/Range (Combo), Refrigerator, Stainless Steel Appliance(s)
Laundry Laundry Closet, Upper Level
Exterior
Parking Features Attached, Garage Door Opener, Garage, Kitchen Level
Garage Spaces 1.0
Community Features Sidewalks, Street Lights, Walk To Schools, Near Shopping
Utilities Available Underground Utilities, Sewer Connected
View Y/N No
Roof Type Other
Total Parking Spaces 1
Garage Yes
Private Pool No
Building
Lot Description Level, Private
Faces From Atlanta: I-20 East to Exit 84 -Salem Rd./GA-162. Turn RIGHT onto Salem Rd./GA-162. Travel approximately 4 miles and turn LEFT onto Brown Bridge Road. Turn RIGHT onto Amberjack Trail. 3rd exit on the Roundabout will be Skipjack Ct.
Foundation Slab
Sewer Public Sewer
Water Public
Structure Type Concrete
New Construction Yes
Schools
Elementary Schools South Salem
Middle Schools Liberty
High Schools Newton
Others
HOA Fee Include Maintenance Grounds,Pest Control
Tax ID 0027K00000210000
Security Features Security System,Carbon Monoxide Detector(s),Smoke Detector(s),Open Access
Special Listing Condition Under Construction
Read Less Info
Want to know what your home might be worth? Contact us for a FREE valuation!

Our team is ready to help you sell your home for the highest possible price ASAP

© 2025 Georgia Multiple Listing Service. All Rights Reserved.
"My job is to find and attract mastery-based agents to the office, protect the culture, and make sure everyone is happy! "






