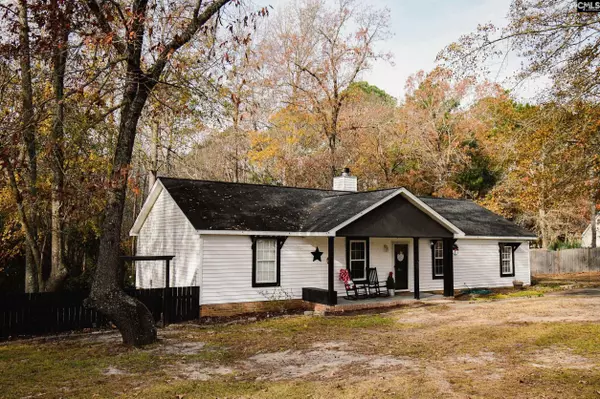$184,000
For more information regarding the value of a property, please contact us for a free consultation.
3 Beds
2 Baths
1,490 SqFt
SOLD DATE : 01/28/2022
Key Details
Property Type Single Family Home
Sub Type Single Family
Listing Status Sold
Purchase Type For Sale
Square Footage 1,490 sqft
Price per Sqft $129
Subdivision Brentwood
MLS Listing ID 531162
Sold Date 01/28/22
Style Ranch
Bedrooms 3
Full Baths 2
Year Built 1997
Lot Size 0.800 Acres
Property Description
Back on the market just in time for the new year. This 3 bedroom/2 bath home is perfectly situated in Brentwood on a cul-de-sac road and located in the heart of Elgin. Upon entering the home, you will notice the beautiful new LVP flooring, freshly painted interior and the custom built fireplace. The galley kitchen features abundant cabinet space, granite countertops and a quaint dining area looking out to the screened deck. The huge lot that backs up to a wooded area offers plenty of privacy. Work shed in the back yard stays with the home. This immaculate home features a split floorplan. The master bedroom connects to the enclosed garage which offers two flex rooms. This space is perfect for home offices, playroom, home gym, game room, nursery, craft room, extra storage, etc.. On the other side, you will find 2 additional bedrooms and full bath. New LVP flooring in all common areas. New carpet in all bedrooms. 4 year old roof and 2 yr old HVAC. No HOA. Low Kershaw County taxes. Award winning schools. Make sure to put this home on your Christmas list. Call today for a private showing.
Location
State SC
County Kershaw
Area Kershaw County West - Lugoff, Elgin
Rooms
Other Rooms Bonus-Finished, Enclosed Garage
Primary Bedroom Level Main
Master Bedroom Tub-Garden, Bath-Private, Closet-Walk in, Ceiling Fan, Closet-Private, Floors-Luxury Vinyl Plank
Bedroom 2 Main Bath-Shared, Ceiling Fan, Floors - Carpet
Kitchen Main Cabinets-Natural, Galley, Counter Tops-Granite, Floors-Luxury Vinyl Plank
Interior
Interior Features Attic Storage, Ceiling Fan, Smoke Detector, Attic Access
Heating Central, Electric
Cooling Central
Fireplaces Number 1
Fireplaces Type Electric
Equipment Dishwasher, Disposal, Refrigerator, Microwave Above Stove, Stove Exhaust Vented Exte, Electric Water Heater
Laundry Electric, Heated Space, Utility Room
Exterior
Exterior Feature Shed, Front Porch - Covered, Back Porch - Screened
Parking Features None
Fence Partial
Pool No
Street Surface Paved
Building
Lot Description Cul-de-Sac
Story 1
Foundation Slab
Sewer Public
Water Public
Structure Type Vinyl
Schools
Elementary Schools Blaney
Middle Schools Leslie M Stover
High Schools Lugoff-Elgin
School District Kershaw County
Read Less Info
Want to know what your home might be worth? Contact us for a FREE valuation!

Our team is ready to help you sell your home for the highest possible price ASAP
Bought with CMM Realty, Inc.

"My job is to find and attract mastery-based agents to the office, protect the culture, and make sure everyone is happy! "






