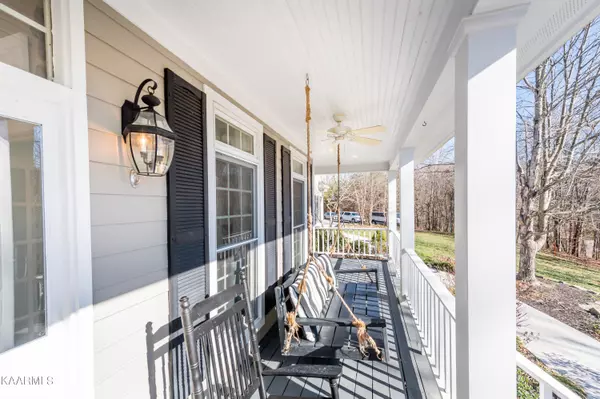$699,900
$699,900
For more information regarding the value of a property, please contact us for a free consultation.
5 Beds
4 Baths
3,875 SqFt
SOLD DATE : 02/25/2022
Key Details
Sold Price $699,900
Property Type Single Family Home
Sub Type Residential
Listing Status Sold
Purchase Type For Sale
Square Footage 3,875 sqft
Price per Sqft $180
Subdivision Arlington Ridge
MLS Listing ID 1177797
Sold Date 02/25/22
Style Traditional
Bedrooms 5
Full Baths 3
Half Baths 1
HOA Fees $29/ann
Originating Board East Tennessee REALTORS® MLS
Year Built 2006
Lot Size 4.390 Acres
Acres 4.39
Lot Dimensions 51.42x177.61
Property Description
If you are looking for privacy, then you have found your dream home! This beautiful home features 5BR-3.5BA with 4.39 seceded acres. You will appreciate the covered porch while you relax and watch the spectacular sunrise and sunsets. The home is located in Arlington Ridge Sub(gated)and is surrounded by 40 acres of common property w/hiking trails, creeks, and nature trails. This home offers lots of storage, workshop area in basement, extra rooms for office/hobby/craft room. The lower level of the home features a large recreation room/den that could be used as an in-law suite/apartment-plumbed for a kitchen. The home is located 20 to 25 minutes from Oak Ridge Ntl. Lab, Norris/Melton Hill Lakes, and Downtown Knoxville. Showings and offers will considered through 1-17-22 Schedule your private showing today, because this amazing home want last long! Buyer to verify square footage.
Location
State TN
County Knox County - 1
Area 4.39
Rooms
Family Room Yes
Other Rooms Basement Rec Room, LaundryUtility, DenStudy, Workshop, Addl Living Quarter, Extra Storage, Breakfast Room, Family Room, Mstr Bedroom Main Level
Basement Finished, Plumbed, Walkout
Dining Room Breakfast Bar
Interior
Interior Features Cathedral Ceiling(s), Island in Kitchen, Pantry, Walk-In Closet(s), Breakfast Bar, Eat-in Kitchen
Heating Heat Pump, Other, Electric
Cooling Central Cooling
Flooring Carpet, Hardwood, Tile, Other
Fireplaces Number 1
Fireplaces Type Stone, Pre-Fab, Wood Burning
Fireplace Yes
Appliance Dishwasher, Disposal, Smoke Detector, Refrigerator
Heat Source Heat Pump, Other, Electric
Laundry true
Exterior
Exterior Feature Windows - Aluminum, Window - Energy Star, Deck
Garage Garage Door Opener, Attached, Main Level
Garage Spaces 2.0
Garage Description Attached, Garage Door Opener, Main Level, Attached
View Country Setting, Wooded
Parking Type Garage Door Opener, Attached, Main Level
Total Parking Spaces 2
Garage Yes
Building
Lot Description Private, Wooded
Faces From Halls-Norris Freeway turn right onto Miller Road. Travel approx. 3/4 mile and take a slight right onto Pleasant Gap Dr. After approx. 1/4 mile turn left onto Arlington Ridge Way. Driveway is second on the left. Sign on property.
Sewer Septic Tank
Water Public
Architectural Style Traditional
Structure Type Fiber Cement,Frame
Schools
Middle Schools Halls
High Schools Halls
Others
HOA Fee Include Grounds Maintenance
Restrictions Yes
Tax ID 18DA022
Security Features Gated Community
Energy Description Electric, Other Fuel
Read Less Info
Want to know what your home might be worth? Contact us for a FREE valuation!

Our team is ready to help you sell your home for the highest possible price ASAP

"My job is to find and attract mastery-based agents to the office, protect the culture, and make sure everyone is happy! "






