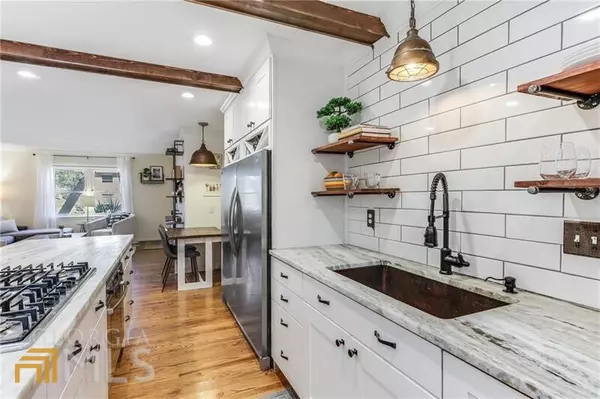$245,000
$239,900
2.1%For more information regarding the value of a property, please contact us for a free consultation.
2 Beds
2 Baths
1,176 SqFt
SOLD DATE : 02/23/2022
Key Details
Sold Price $245,000
Property Type Condo
Sub Type Condominium
Listing Status Sold
Purchase Type For Sale
Square Footage 1,176 sqft
Price per Sqft $208
Subdivision Wellington Buckhead
MLS Listing ID 10020312
Sold Date 02/23/22
Style Brick 4 Side
Bedrooms 2
Full Baths 2
HOA Y/N Yes
Originating Board Georgia MLS 2
Year Built 1963
Annual Tax Amount $2,529
Tax Year 2021
Lot Size 1,176 Sqft
Acres 0.027
Lot Dimensions 1176.12
Property Description
Check out this gorgeous floor to ceiling Buckhead condo renovation! This is one of the only units that has removed the kitchen wall to create an open-concept kitchen/living room in this charming community! Kitchen includes oversized, stainless steel, French Door refrigerator, Bosch gas cooktop with sleek retractable vent and light, slow close cabinets, hidden Bosch dishwasher, wine rack, stunning leather-granite counters, huge kitchen island and deep farmhouse sink. Enjoy the stunning custom beams, built-in dining room nook, and unique custom shelving in living room! Both bathrooms were gutted and completely re-built to include a new custom barn door vanity and shelving in the primary bath. Along with new custom tiled shower/tub in guest bath. Home includes smart HVAC, hardwood floors throughout the unit, plantation shutters, walk-in closet in the primary bedroom and custom built-ins in the secondary bedroom. Unit comes with two parking spots, storage unit, plus an affordable HOA including cable, water, sewer, trash and pool! COMMUNITY HAS STARTED A LARGE RENOVATION PROJECT TO THE EXTERIOR OF THE BUILDINGS TO GIVE THEM A FACE-LIFT! Get in early before the home prices go up after the project is compete!! FHA APPROVED.
Location
State GA
County Fulton
Rooms
Basement None
Interior
Interior Features Beamed Ceilings, Master On Main Level, Split Bedroom Plan, Walk-In Closet(s)
Heating Central, Natural Gas
Cooling Central Air
Flooring Hardwood, Tile
Fireplace No
Appliance Dishwasher, Disposal, Dryer, Refrigerator, Washer
Laundry In Hall
Exterior
Exterior Feature Balcony
Parking Features Assigned
Garage Spaces 2.0
Community Features Pool, Street Lights, Near Shopping
Utilities Available Cable Available, Electricity Available, High Speed Internet, Natural Gas Available, Sewer Available, Water Available
View Y/N No
Roof Type Composition
Total Parking Spaces 2
Garage No
Private Pool No
Building
Lot Description Other
Faces North on Piedmont, Left on Habersham, Left on Roswell Road, Community is on the Right. Go Straight Back and L Building is on your Left. Guest Spots are the parallel Spots on the exit drive.
Sewer Public Sewer
Water Public
Structure Type Brick
New Construction No
Schools
Elementary Schools Jackson
Middle Schools Sutton
High Schools North Atlanta
Others
HOA Fee Include Insurance,Maintenance Structure,Maintenance Grounds,Reserve Fund,Sewer,Trash,Water
Tax ID 17 009800100435
Security Features Carbon Monoxide Detector(s)
Special Listing Condition Resale
Read Less Info
Want to know what your home might be worth? Contact us for a FREE valuation!

Our team is ready to help you sell your home for the highest possible price ASAP

© 2025 Georgia Multiple Listing Service. All Rights Reserved.
"My job is to find and attract mastery-based agents to the office, protect the culture, and make sure everyone is happy! "






