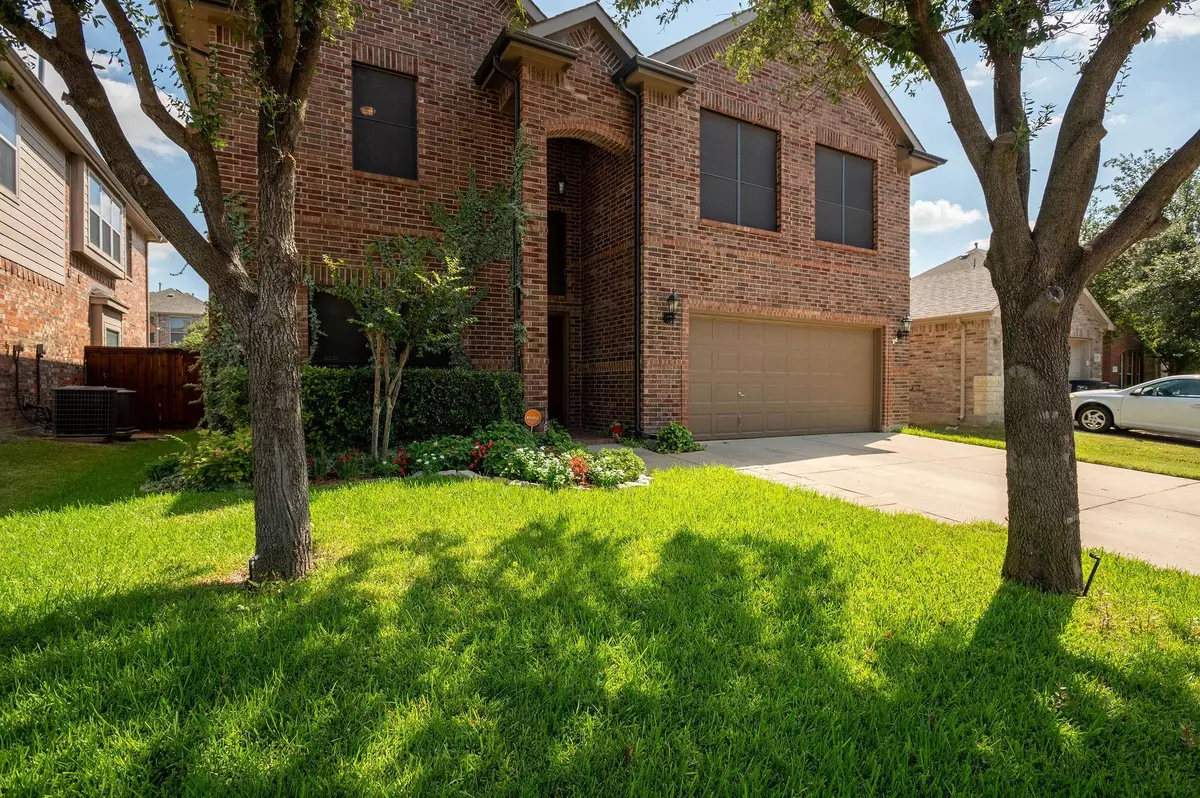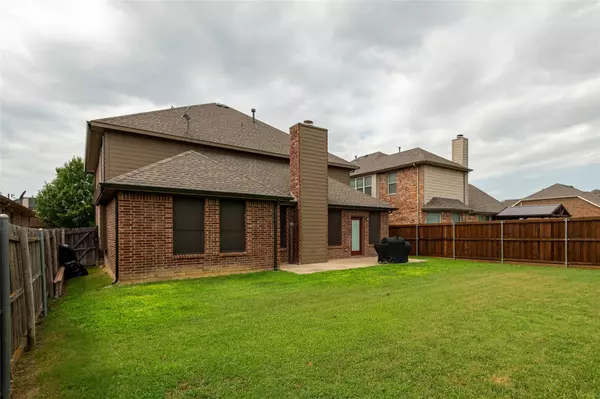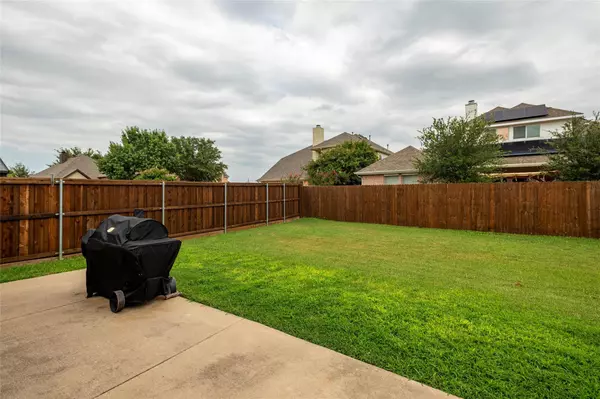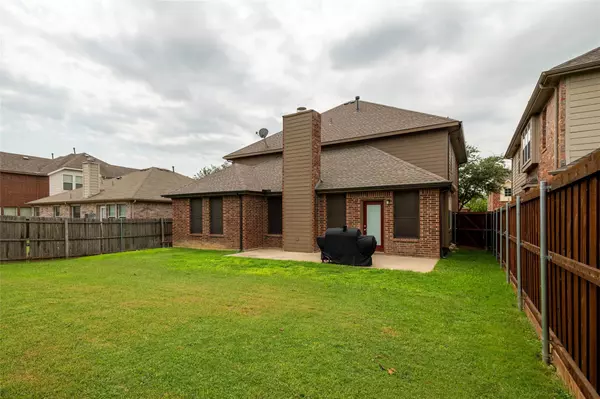$389,000
For more information regarding the value of a property, please contact us for a free consultation.
4 Beds
3 Baths
2,973 SqFt
SOLD DATE : 12/08/2021
Key Details
Property Type Single Family Home
Sub Type Single Family Residence
Listing Status Sold
Purchase Type For Sale
Square Footage 2,973 sqft
Price per Sqft $130
Subdivision Ridgeview Farms
MLS Listing ID 14662844
Sold Date 12/08/21
Bedrooms 4
Full Baths 2
Half Baths 1
HOA Fees $30/ann
HOA Y/N Mandatory
Total Fin. Sqft 2973
Year Built 2006
Annual Tax Amount $8,347
Lot Size 5,749 Sqft
Acres 0.132
Property Description
JUST REDUCED ! Ridgeview Farms Addition home features 12ft ceilings open floor plan, formal dining room used as office. Spacious kitchen 42 in wood cabinets, tons of storage, kitchen offers breakfast bar, eat in ready dining room with large bay window & bench seating to absorb lots of natural light. Family room overlooking large backyard and the fireplace with gas starter for those cozy winter months. Master Suite offers an oversized garden tub with a separate walk in shower with double vanity sink. Game room plumbed for a wet bar or rr. Ex bonus flex room 10X6 2nd floor, planked floor in attic for ex storage. Community pool, walking trails, & playground
Location
State TX
County Tarrant
Community Community Pool, Jogging Path/Bike Path, Playground
Direction 35W North to Hwy 287, go west exit Harmon Road ( FM 3479) go left. Ridgeview Farms on the right. Drive pass the community pool and playground home is on the right hand right.
Rooms
Dining Room 2
Interior
Interior Features High Speed Internet Available, Sound System Wiring
Heating Central, Electric
Cooling Central Air, Electric
Flooring Carpet, Ceramic Tile, Laminate
Fireplaces Number 1
Fireplaces Type Gas Starter, Wood Burning
Appliance Dishwasher, Disposal, Electric Cooktop, Electric Oven, Microwave, Plumbed for Ice Maker
Heat Source Central, Electric
Exterior
Exterior Feature Rain Gutters
Garage Spaces 2.0
Fence Wood
Community Features Community Pool, Jogging Path/Bike Path, Playground
Utilities Available City Sewer, City Water
Roof Type Composition
Garage Yes
Building
Lot Description Sprinkler System
Story Two
Foundation Slab
Structure Type Brick
Schools
Elementary Schools Copper Creek
Middle Schools Prairie Vista
High Schools Saginaw
School District Eagle Mt-Saginaw Isd
Others
Acceptable Financing Cash, Conventional, FHA, VA Loan
Listing Terms Cash, Conventional, FHA, VA Loan
Financing FHA
Read Less Info
Want to know what your home might be worth? Contact us for a FREE valuation!

Our team is ready to help you sell your home for the highest possible price ASAP

©2024 North Texas Real Estate Information Systems.
Bought with Deidra Cockerham • Coldwell Banker Realty

"My job is to find and attract mastery-based agents to the office, protect the culture, and make sure everyone is happy! "






