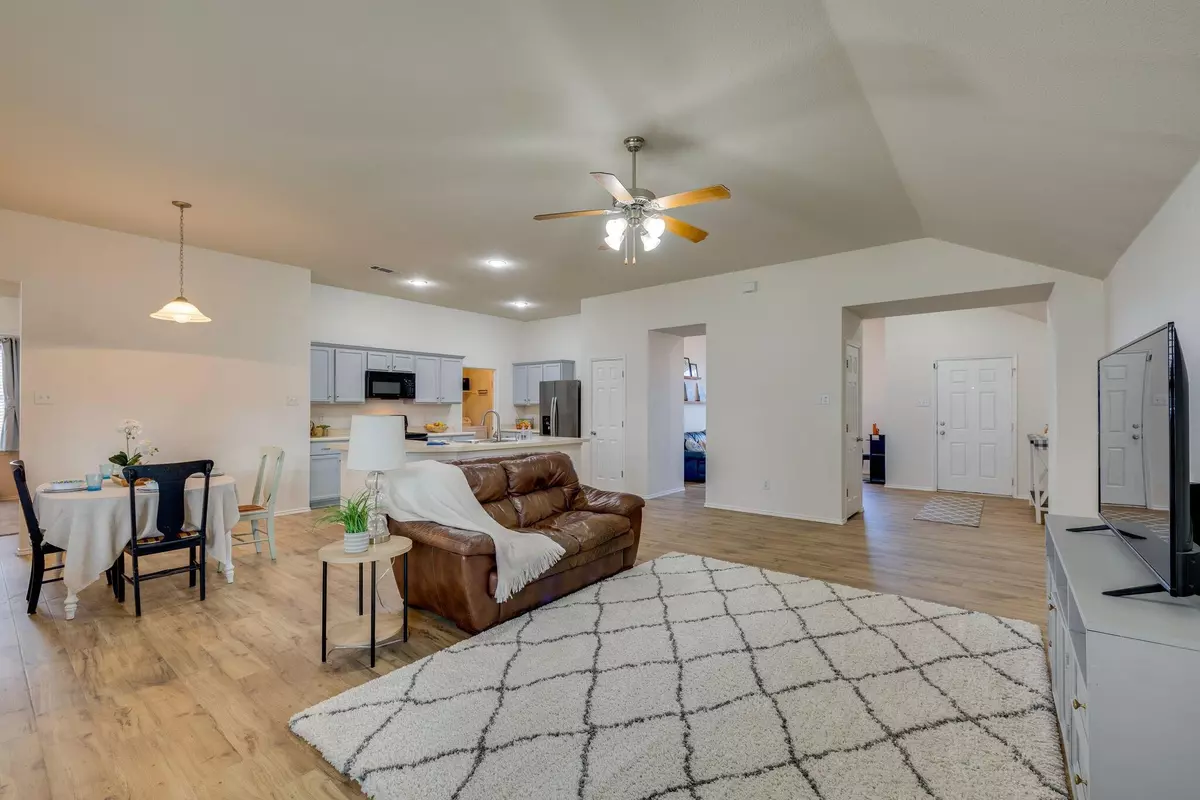$279,900
For more information regarding the value of a property, please contact us for a free consultation.
3 Beds
2 Baths
1,808 SqFt
SOLD DATE : 12/03/2021
Key Details
Property Type Single Family Home
Sub Type Single Family Residence
Listing Status Sold
Purchase Type For Sale
Square Footage 1,808 sqft
Price per Sqft $154
Subdivision Lost Creek Ranch North Ii
MLS Listing ID 14701448
Sold Date 12/03/21
Bedrooms 3
Full Baths 2
HOA Y/N None
Total Fin. Sqft 1808
Year Built 2006
Annual Tax Amount $5,955
Lot Size 5,357 Sqft
Acres 0.123
Property Description
Multiple offers received! Best and final offers due Sunday Nov 7 at 1:30 p.m. New Wood Laminate Floors, New Carpet (10-21), New Roof and Gutters, Fresh Paint! This house is move-in ready. Elementary school in the neighborhood and middle school next door! Open floor plan with a spacious kitchen living and dining area. The second living area could be used as a study or second dining room. The generous master bedroom suite has a separate shower, garden tub, two sinks and decorative shelves. Walk-in closets! The extended back covered patio is a tranquil place to unwind, BBQ and has room to entertain. Easy access to Hwy 170 for fast commutes.
Location
State TX
County Tarrant
Community Jogging Path/Bike Path
Direction From Hwy 170, exit Haslet-Roanoke road, turn left at stop sign, Turn right at High Mesa Rd, Right on Canyon Ranch Road, Left on Lazy River Ranch Rd, Right on Diamond Ranch, Right on Fontana
Rooms
Dining Room 1
Interior
Interior Features Cable TV Available, Decorative Lighting, High Speed Internet Available
Heating Central, Electric
Cooling Central Air, Electric
Flooring Carpet, Ceramic Tile, Laminate
Appliance Dishwasher, Electric Range, Microwave, Plumbed for Ice Maker, Electric Water Heater
Heat Source Central, Electric
Exterior
Exterior Feature Covered Patio/Porch, Rain Gutters
Garage Spaces 2.0
Fence Wood
Community Features Jogging Path/Bike Path
Utilities Available City Sewer, City Water, Curbs, Individual Gas Meter, Individual Water Meter, Sidewalk
Roof Type Composition
Parking Type 2-Car Double Doors, Garage, Garage Faces Front
Garage Yes
Building
Lot Description Interior Lot, Landscaped, Sprinkler System, Subdivision
Story One
Foundation Slab
Structure Type Brick,Wood
Schools
Elementary Schools Hughes
Middle Schools John M Tidwell
High Schools Byron Nelson
School District Northwest Isd
Others
Restrictions Deed
Ownership Call Agent
Acceptable Financing Cash, Conventional
Listing Terms Cash, Conventional
Financing Conventional
Special Listing Condition Deed Restrictions
Read Less Info
Want to know what your home might be worth? Contact us for a FREE valuation!

Our team is ready to help you sell your home for the highest possible price ASAP

©2024 North Texas Real Estate Information Systems.
Bought with Susan Hinojoza • Compass RE Texas, LLC

"My job is to find and attract mastery-based agents to the office, protect the culture, and make sure everyone is happy! "






