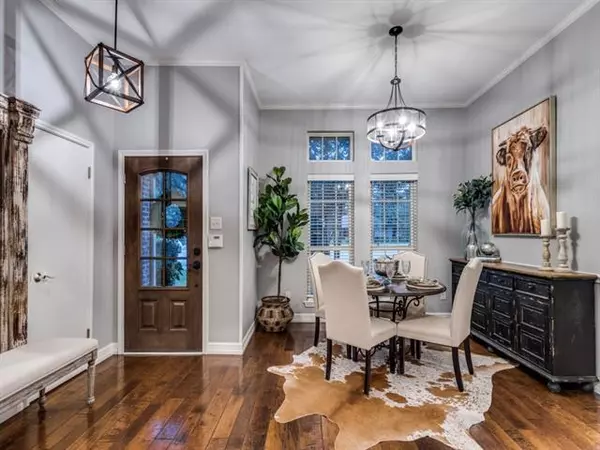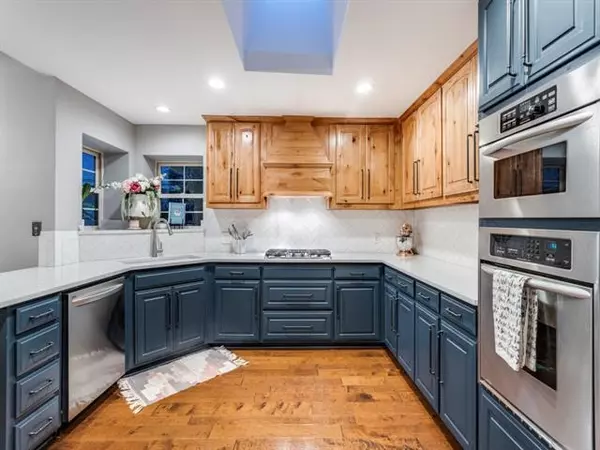$565,000
For more information regarding the value of a property, please contact us for a free consultation.
3 Beds
3 Baths
2,159 SqFt
SOLD DATE : 11/04/2021
Key Details
Property Type Single Family Home
Sub Type Single Family Residence
Listing Status Sold
Purchase Type For Sale
Square Footage 2,159 sqft
Price per Sqft $261
Subdivision Preston Manor Ii
MLS Listing ID 14682384
Sold Date 11/04/21
Style Traditional
Bedrooms 3
Full Baths 2
Half Baths 1
HOA Y/N Voluntary
Total Fin. Sqft 2159
Year Built 1984
Annual Tax Amount $9,819
Lot Size 0.310 Acres
Acres 0.31
Property Description
Updated, BEAUTIFUL! Incredible drive up appeal w beautiful trees and landscaping, gated drive and massive basketball area at rear of home. Remodeled kitchen features natural wood cabinetry, ss appliances, quartz counter tops. Mstr bath updated w frameless glass shower, beautiful tile, additional rain shower head, updated cabinetry, granite, wood look tile, separate WIC. Gleaming hardwoods in main living spaces and mstr. Adtnl features include split floorplan, updated LED lighting, decorative light fixtures, LowE windows and massive patio overlooking one of the lrgst backyards in neighborhood. Tiered deck at back of property w creek views! With two inviting lvg spaces and updated wet bar, this home has it all!
Location
State TX
County Collin
Direction Dallas North Tollway north. Exit Keller Springs, turn right. Left onto Preston Rd. Right onto Loveland Dr. Left onto Crested Butte. House is on left, sign in yard.
Rooms
Dining Room 2
Interior
Interior Features Cable TV Available, Decorative Lighting, High Speed Internet Available
Heating Central, Natural Gas
Cooling Ceiling Fan(s), Central Air, Electric
Flooring Carpet, Ceramic Tile, Wood
Fireplaces Number 1
Fireplaces Type Decorative, Gas Logs, Stone
Appliance Dishwasher, Disposal, Electric Oven, Gas Cooktop, Microwave, Plumbed for Ice Maker, Refrigerator, Gas Water Heater
Heat Source Central, Natural Gas
Laundry Full Size W/D Area
Exterior
Exterior Feature Covered Patio/Porch, Rain Gutters, Private Yard, Storage
Garage Spaces 2.0
Fence Wood
Utilities Available City Sewer, City Water, Curbs, Individual Gas Meter, Sidewalk, Underground Utilities
Waterfront Description Creek
Roof Type Composition
Garage Yes
Building
Lot Description Interior Lot, Landscaped, Lrg. Backyard Grass, Sprinkler System, Subdivision
Story One
Foundation Slab
Structure Type Brick,Fiber Cement
Schools
Elementary Schools Haggar
Middle Schools Frankford
High Schools Plano West
School District Plano Isd
Others
Restrictions Unknown Encumbrance(s)
Ownership Brendan and Emilie McCarthy
Acceptable Financing Cash, Conventional, FHA, VA Loan
Listing Terms Cash, Conventional, FHA, VA Loan
Financing Conventional
Special Listing Condition Aerial Photo
Read Less Info
Want to know what your home might be worth? Contact us for a FREE valuation!

Our team is ready to help you sell your home for the highest possible price ASAP

©2024 North Texas Real Estate Information Systems.
Bought with Frankie Arthur • Coldwell Banker Apex, REALTORS

"My job is to find and attract mastery-based agents to the office, protect the culture, and make sure everyone is happy! "






