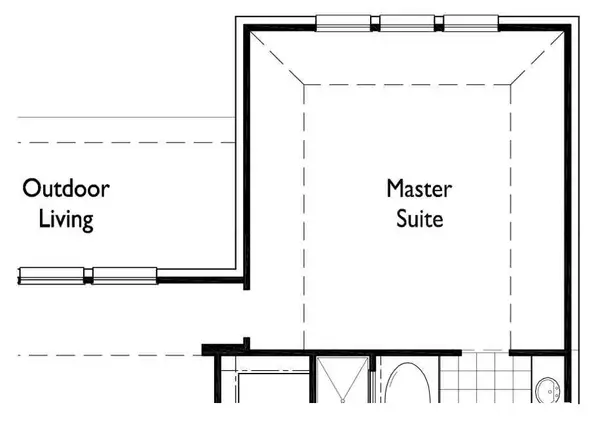$510,589
For more information regarding the value of a property, please contact us for a free consultation.
5 Beds
4 Baths
3,827 SqFt
SOLD DATE : 06/25/2020
Key Details
Property Type Single Family Home
Sub Type Single Family Residence
Listing Status Sold
Purchase Type For Sale
Square Footage 3,827 sqft
Price per Sqft $133
Subdivision Wellington 60'S
MLS Listing ID 14423914
Sold Date 06/25/20
Style Traditional
Bedrooms 5
Full Baths 4
HOA Fees $52/ann
HOA Y/N Mandatory
Total Fin. Sqft 3827
Year Built 2020
Lot Size 9,583 Sqft
Acres 0.22
Property Description
MLS# 14423914 - Built by Highland Homes - Ready Now! ~ It's easy to be impressed as you walk into this 5 bedroom with 10 feet of window height across the entire family room. The kitchen showcases an enormous island, extended perimeter cabinets and 2 large pantries for additional storage. Master and Guest Suite on 1st floor, with 3 beds upstairs, 2 of which are expanded, a game & entertainment room provide ultimate space.
Location
State TX
County Tarrant
Community Community Pool, Lake, Park
Direction From 35W, go north on 287. Take Willow Springs exit, go left. (Do not take Blue Mound - 156 exit). Once you take a left at the light, you will drive right into the Wellington community. Take a right on Eagle Blvd, first right turn onto Howell Court, model home on right, 12108 Howell Ct.
Rooms
Dining Room 1
Interior
Interior Features Decorative Lighting
Heating Central, Natural Gas
Cooling Ceiling Fan(s), Central Air, Electric
Flooring Carpet, Ceramic Tile, Wood
Fireplaces Number 1
Fireplaces Type Heatilator
Appliance Convection Oven, Dishwasher, Disposal, Electric Oven, Gas Cooktop, Microwave, Plumbed for Ice Maker
Heat Source Central, Natural Gas
Exterior
Exterior Feature Covered Patio/Porch, Rain Gutters
Garage Spaces 4.0
Fence Wood
Community Features Community Pool, Lake, Park
Utilities Available City Sewer, City Water, Individual Gas Meter, Individual Water Meter, Underground Utilities
Roof Type Composition
Total Parking Spaces 4
Garage Yes
Building
Lot Description Sprinkler System
Story Two
Foundation Slab
Level or Stories Two
Structure Type Brick
Schools
Elementary Schools Carl E. Schluter
Middle Schools Leo Adams
High Schools Eaton
School District Northwest Isd
Others
Ownership Highland Homes
Acceptable Financing Cash, Conventional, FHA, Other, Texas Vet, VA Loan
Listing Terms Cash, Conventional, FHA, Other, Texas Vet, VA Loan
Financing Conventional
Read Less Info
Want to know what your home might be worth? Contact us for a FREE valuation!

Our team is ready to help you sell your home for the highest possible price ASAP

©2025 North Texas Real Estate Information Systems.
Bought with Non-Mls Member • NON MLS
"My job is to find and attract mastery-based agents to the office, protect the culture, and make sure everyone is happy! "






