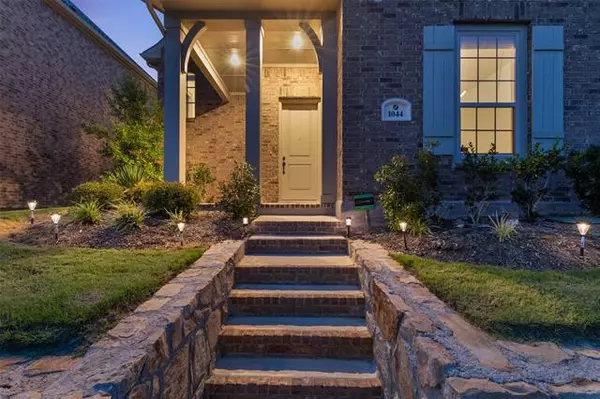$510,000
For more information regarding the value of a property, please contact us for a free consultation.
3 Beds
3 Baths
2,765 SqFt
SOLD DATE : 10/05/2021
Key Details
Property Type Single Family Home
Sub Type Single Family Residence
Listing Status Sold
Purchase Type For Sale
Square Footage 2,765 sqft
Price per Sqft $184
Subdivision Village At Twin Creeks Ph 1
MLS Listing ID 14629667
Sold Date 10/05/21
Style Traditional
Bedrooms 3
Full Baths 3
HOA Fees $62
HOA Y/N Mandatory
Total Fin. Sqft 2765
Year Built 2019
Annual Tax Amount $8,707
Lot Size 4,094 Sqft
Acres 0.094
Property Description
Dont want to wait for NEW CONSTRUCTION Beautiful home in the Heart of Allen!! This community is surrounded by multiple shopping and entertainment areas.This home is spacious and flows effortlessly with a chef & entertainer's delight kitchen w gorgeous white cabinetry & large island that opens to dining & living areas which makes it a favorite gathering place for all! High ceilings, with recessed lighting and abundance of windows fill the space with natural light and gorgeous wood flooring. Steps from the community park and pool. Large gameroom upstairs for the kids to play. Covered patio with no yard work needed after a long work day.Come see this is Texas sized master closet!
Location
State TX
County Collin
Community Club House, Community Pool, Greenbelt, Jogging Path/Bike Path, Park, Playground
Direction From intersection of W. Exchange Parkway and Waters Road heading west on exchange. Turn left into the community on Kennedy Drive. Turn right onto Stephen Street, house will be on the right.
Rooms
Dining Room 1
Interior
Interior Features Cable TV Available, Decorative Lighting, High Speed Internet Available, Smart Home System, Vaulted Ceiling(s)
Heating Central, Electric, Natural Gas
Cooling Ceiling Fan(s)
Flooring Carpet, Ceramic Tile, Wood
Appliance Commercial Grade Range, Convection Oven, Dishwasher, Disposal, Electric Oven, Gas Cooktop, Microwave, Plumbed For Gas in Kitchen, Plumbed for Ice Maker, Vented Exhaust Fan, Tankless Water Heater, Gas Water Heater
Heat Source Central, Electric, Natural Gas
Exterior
Exterior Feature Covered Patio/Porch
Garage Spaces 2.0
Fence Wood
Community Features Club House, Community Pool, Greenbelt, Jogging Path/Bike Path, Park, Playground
Utilities Available City Sewer, City Water, Concrete, Curbs, Individual Gas Meter, Sidewalk, Underground Utilities
Roof Type Composition
Garage Yes
Building
Lot Description Interior Lot, Sprinkler System
Story Two
Foundation Slab
Structure Type Brick
Schools
Elementary Schools Boon
Middle Schools Lowery Freshman Center
High Schools Allen
School District Allen Isd
Others
Restrictions No Known Restriction(s)
Ownership See Tax
Acceptable Financing Cash, Conventional, FHA, VA Loan
Listing Terms Cash, Conventional, FHA, VA Loan
Financing Conventional
Read Less Info
Want to know what your home might be worth? Contact us for a FREE valuation!

Our team is ready to help you sell your home for the highest possible price ASAP

©2024 North Texas Real Estate Information Systems.
Bought with Diana Sifuentes • BHHS A Action REALTORS

"My job is to find and attract mastery-based agents to the office, protect the culture, and make sure everyone is happy! "






