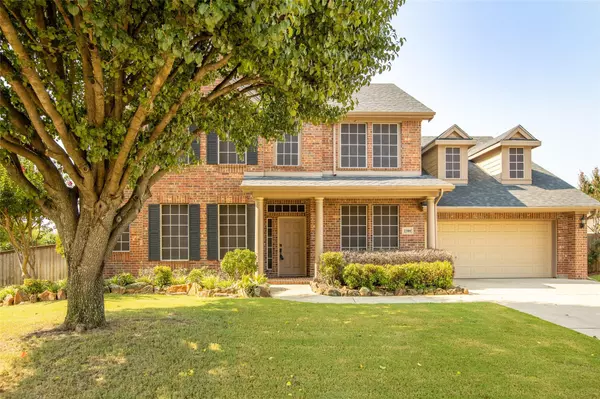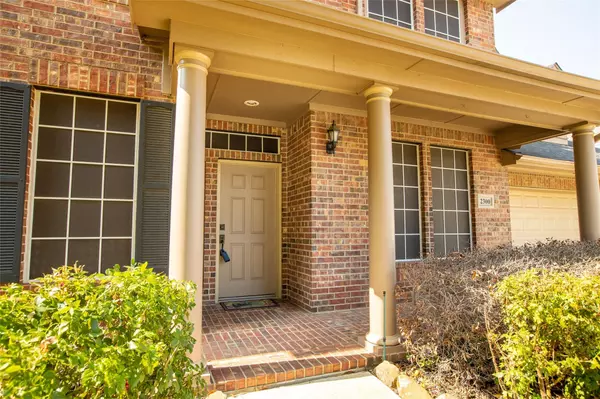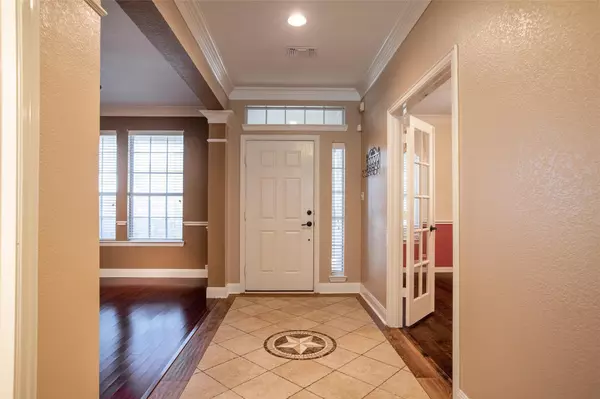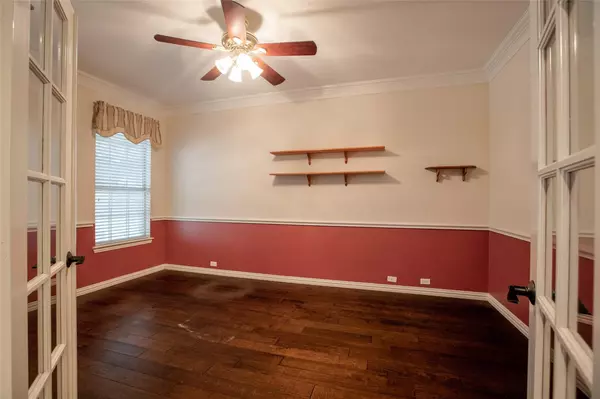$450,000
For more information regarding the value of a property, please contact us for a free consultation.
4 Beds
4 Baths
3,528 SqFt
SOLD DATE : 08/30/2021
Key Details
Property Type Single Family Home
Sub Type Single Family Residence
Listing Status Sold
Purchase Type For Sale
Square Footage 3,528 sqft
Price per Sqft $127
Subdivision Fannin Farm Add
MLS Listing ID 14638462
Sold Date 08/30/21
Style Traditional
Bedrooms 4
Full Baths 3
Half Baths 1
HOA Fees $25/ann
HOA Y/N Mandatory
Total Fin. Sqft 3528
Year Built 2002
Annual Tax Amount $9,342
Lot Size 9,496 Sqft
Acres 0.218
Property Description
MULTIPLE OFFERS RECEIVED - SUBMIT OFFERS BY NOON on MON, AUG. 2nd - MOVE-IN READY! Beautiful well-maintained home in highly-desired Fannin Farm Addition. This 3500+ sq ft home boasts 4 beds, 3.5 baths, with an office, second living room, AND massive game room! Most-of-all - A BACKYARD PARADISE with pool and pergola! Lovely Entry & OPEN floor plan. Main Living room features a gas log fireplace, open to Large Kitchen with island, granite counters, Extra cabinet space & custom pantry, and premium appliances - perfect for entertaining! Large master suite has dual sinks, garden tub, separate shower and huge walk-in closets. NEW LENNOX HVAC (both units) - OVER $32,000 - INSTALLED MAY 2018. See in attachments.
Location
State TX
County Tarrant
Direction From I-20 go South on Cooper to Hardisty. take right on Hardisty, left on Fox Glen, right on Bear Run. (house is on corner)
Rooms
Dining Room 2
Interior
Interior Features Decorative Lighting, Flat Screen Wiring, High Speed Internet Available
Heating Central, Natural Gas
Cooling Ceiling Fan(s), Central Air, Electric
Flooring Carpet, Ceramic Tile, Wood
Fireplaces Number 1
Fireplaces Type Gas Logs
Appliance Dishwasher, Disposal, Double Oven, Electric Cooktop, Microwave, Plumbed for Ice Maker, Gas Water Heater
Heat Source Central, Natural Gas
Laundry Electric Dryer Hookup, Full Size W/D Area, Washer Hookup
Exterior
Exterior Feature Covered Patio/Porch, Rain Gutters
Garage Spaces 2.0
Fence Wood
Pool Gunite, In Ground
Utilities Available City Sewer, City Water, Curbs, Individual Gas Meter, Individual Water Meter, Sidewalk, Underground Utilities
Roof Type Composition
Garage Yes
Private Pool 1
Building
Lot Description Corner Lot, Few Trees, Landscaped, Sprinkler System, Subdivision
Story Two
Foundation Slab
Level or Stories Two
Structure Type Brick
Schools
Elementary Schools Carol Holt
Middle Schools Howard
High Schools Summit
School District Mansfield Isd
Others
Ownership John Hine, Penny Lynn Hine
Acceptable Financing Cash, Conventional, FHA, VA Loan
Listing Terms Cash, Conventional, FHA, VA Loan
Financing Conventional
Read Less Info
Want to know what your home might be worth? Contact us for a FREE valuation!

Our team is ready to help you sell your home for the highest possible price ASAP

©2024 North Texas Real Estate Information Systems.
Bought with Janna Seal • Dynamic Real Estate Group

"My job is to find and attract mastery-based agents to the office, protect the culture, and make sure everyone is happy! "






