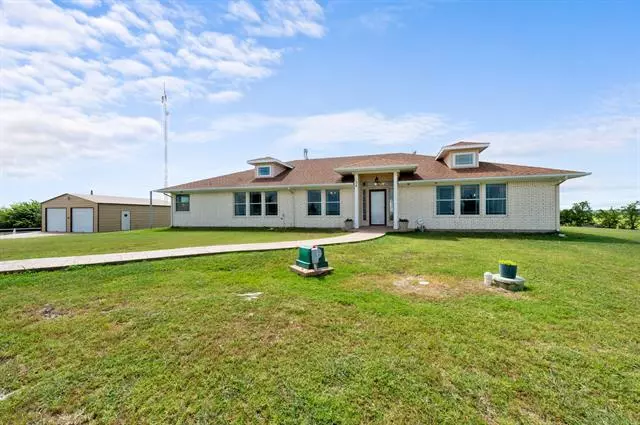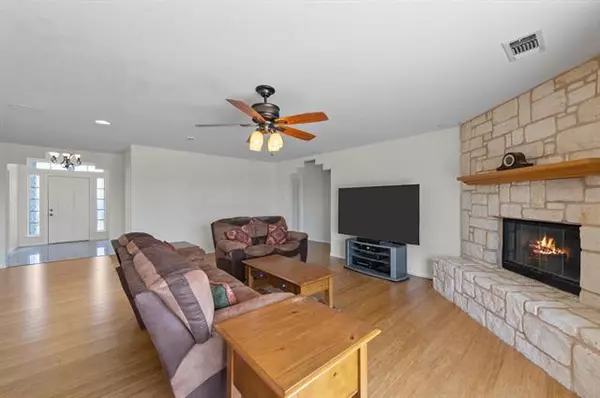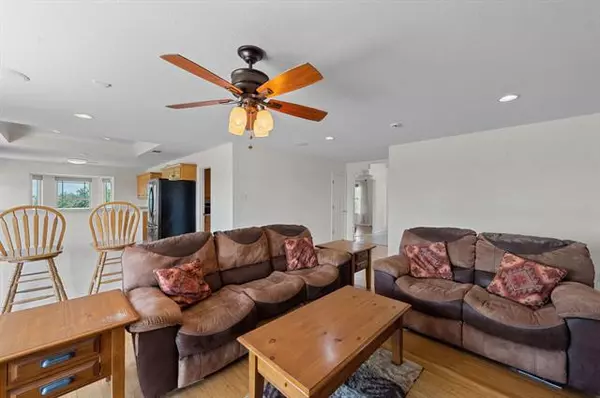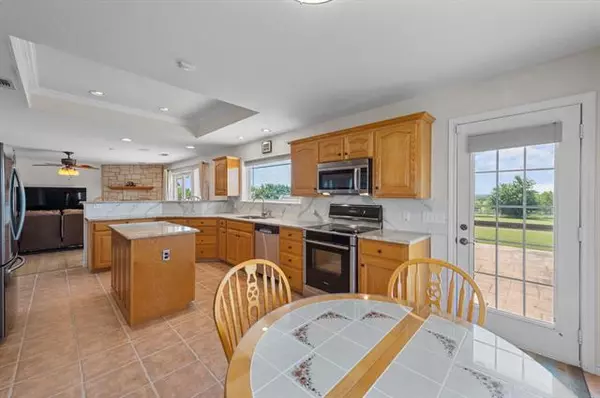$400,000
For more information regarding the value of a property, please contact us for a free consultation.
3 Beds
3 Baths
2,720 SqFt
SOLD DATE : 08/19/2021
Key Details
Property Type Single Family Home
Sub Type Single Family Residence
Listing Status Sold
Purchase Type For Sale
Square Footage 2,720 sqft
Price per Sqft $147
MLS Listing ID 14607042
Sold Date 08/19/21
Style Ranch
Bedrooms 3
Full Baths 2
Half Baths 1
HOA Y/N None
Total Fin. Sqft 2720
Year Built 2004
Annual Tax Amount $3,631
Lot Size 2.000 Acres
Acres 2.0
Lot Dimensions 220' x 412'
Property Description
Incredible Hill Top VIEWS on 2 ACRES and Decatur can be seen 12mi away! This 3 Bedroom 2.5 Bathroom with office features an open concept kitchen & living space with bamboo floors and tile throughout the entire home. The kitchen has new energy star appliances, granite counters, an island, a butler's pantry, and a beautiful oversize window looking over the back yard. Outside features a giant stamped concrete patio with in-ground storm shelter. The two storage buildings and a detached garage with a storage loft all have power. This house on the hill also serves as an income property, offering 2 towers that receive monthly lease payments and free commercial grade internet. Come see this one of a kind!!
Location
State TX
County Wise
Direction From 4421, turn south on Coyote Ridge, turn left on Lone Trl, turn right on PR 4440, left on PR 4441. The home is at the top of the hill on the right.
Rooms
Dining Room 1
Interior
Interior Features Cable TV Available, Decorative Lighting, High Speed Internet Available
Heating Central, Electric
Cooling Ceiling Fan(s), Central Air, Electric
Flooring Ceramic Tile, Wood
Fireplaces Number 1
Fireplaces Type Wood Burning
Appliance Dishwasher, Disposal, Electric Range, Microwave, Plumbed for Ice Maker, Refrigerator, Vented Exhaust Fan, Electric Water Heater
Heat Source Central, Electric
Exterior
Exterior Feature Storage
Garage Spaces 2.0
Fence Chain Link, Partial, Split Rail
Utilities Available Aerobic Septic, Co-op Water, Gravel/Rock, Individual Water Meter, Private Road
Roof Type Composition
Garage Yes
Building
Lot Description Acreage, Lrg. Backyard Grass
Story One
Foundation Slab
Structure Type Frame
Schools
Elementary Schools Carson
Middle Schools Mccarroll
High Schools Decatur
School District Decatur Isd
Others
Ownership See Instructions
Acceptable Financing Cash, Conventional, FHA, VA Loan
Listing Terms Cash, Conventional, FHA, VA Loan
Financing Conventional
Special Listing Condition Special Contracts/Provisions
Read Less Info
Want to know what your home might be worth? Contact us for a FREE valuation!

Our team is ready to help you sell your home for the highest possible price ASAP

©2024 North Texas Real Estate Information Systems.
Bought with Colette L Rieder • Fathom Realty, LLC

"My job is to find and attract mastery-based agents to the office, protect the culture, and make sure everyone is happy! "






