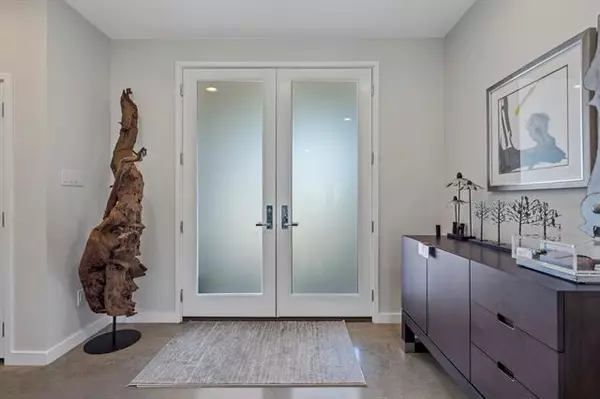$789,000
For more information regarding the value of a property, please contact us for a free consultation.
3 Beds
4 Baths
3,035 SqFt
SOLD DATE : 08/27/2021
Key Details
Property Type Single Family Home
Sub Type Single Family Residence
Listing Status Sold
Purchase Type For Sale
Square Footage 3,035 sqft
Price per Sqft $259
Subdivision Lost Creek Add
MLS Listing ID 14606841
Sold Date 08/27/21
Style Contemporary/Modern
Bedrooms 3
Full Baths 3
Half Baths 1
HOA Fees $8/ann
HOA Y/N Voluntary
Total Fin. Sqft 3035
Year Built 2016
Annual Tax Amount $12,749
Lot Size 0.626 Acres
Acres 0.626
Property Description
You won't want to miss the opportunity to make this 2018 US Dept. of Energy Housing Innovations Award winning home yours! Sleek and modern 3 bedroom, 3.1 bath home in the Lost Creek addition. This home offers all the features; quartz counters, open concept living, tons of natural light, energy efficient features galore, Low E windows, low flow fixtures, a F5 tornado safe roof, a roof patio overlooking the beautiful landscape, pet room with shower, and more! The master suite boasts a garden tub, separate shower, and tons of custom storage in the closet. All bedrooms are large and have their own bathrooms. Amazing Sport Court in the backyard that backs up to high fenced Walsh ranch with all kinds of wildlife!
Location
State TX
County Tarrant
Direction From I-30 W. Take exit 2 toward TX-580 E. Turn left toward frontage road. Turn right onto I-30 frontage road. Turn right on Camp Bowie W. Turn left on Lost Creek Blvd. Turn right on Fair Creek Terrace. Turn right on Northview Dr; home will be on the left.
Rooms
Dining Room 1
Interior
Interior Features Cable TV Available, Decorative Lighting, High Speed Internet Available
Heating Central, Electric, Heat Pump
Cooling Ceiling Fan(s), Central Air, Electric, Heat Pump
Flooring Carpet, Concrete
Fireplaces Number 1
Fireplaces Type Other, Stone
Appliance Built-in Refrigerator, Dishwasher, Disposal, Electric Cooktop, Electric Oven, Microwave, Plumbed for Ice Maker, Vented Exhaust Fan, Tankless Water Heater, Electric Water Heater
Heat Source Central, Electric, Heat Pump
Laundry Electric Dryer Hookup, Full Size W/D Area, Washer Hookup
Exterior
Exterior Feature Covered Patio/Porch, Rain Gutters, Lighting, Sport Court
Garage Spaces 3.0
Fence Barbed Wire, Wrought Iron
Utilities Available All Weather Road, Asphalt, City Sewer, City Water, Concrete, Curbs, Sidewalk
Roof Type Metal
Parking Type 2-Car Double Doors, Garage Faces Side
Garage Yes
Building
Lot Description Few Trees, Landscaped, Lrg. Backyard Grass, Sprinkler System, Subdivision
Story Two
Foundation Slab
Structure Type Fiber Cement
Schools
Elementary Schools Waverlypar
Middle Schools Leonard
High Schools Westn Hill
School District Fort Worth Isd
Others
Ownership Andrea Marie Gardner
Acceptable Financing Cash, Conventional, FHA, VA Loan
Listing Terms Cash, Conventional, FHA, VA Loan
Financing Conventional
Read Less Info
Want to know what your home might be worth? Contact us for a FREE valuation!

Our team is ready to help you sell your home for the highest possible price ASAP

©2024 North Texas Real Estate Information Systems.
Bought with Laura Munoz • Keller Williams Lonestar DFW

"My job is to find and attract mastery-based agents to the office, protect the culture, and make sure everyone is happy! "






