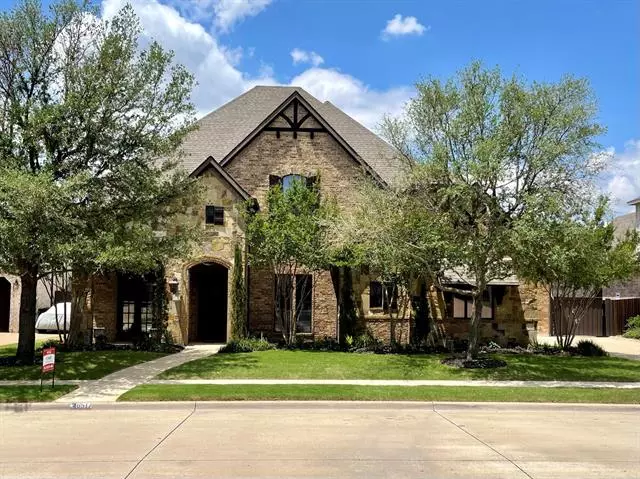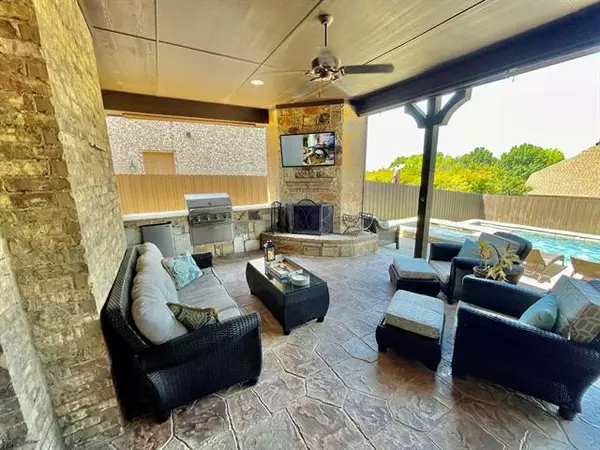$734,900
For more information regarding the value of a property, please contact us for a free consultation.
4 Beds
4 Baths
3,956 SqFt
SOLD DATE : 07/19/2021
Key Details
Property Type Single Family Home
Sub Type Single Family Residence
Listing Status Sold
Purchase Type For Sale
Square Footage 3,956 sqft
Price per Sqft $185
Subdivision High Point Estates
MLS Listing ID 14584096
Sold Date 07/19/21
Style Traditional
Bedrooms 4
Full Baths 3
Half Baths 1
HOA Fees $31/ann
HOA Y/N Mandatory
Total Fin. Sqft 3956
Year Built 2008
Annual Tax Amount $13,051
Lot Size 10,280 Sqft
Acres 0.236
Lot Dimensions 80x120
Property Description
Executive home boasts detailed finish in a completely custom, quiet subdivision in the highly desirable Keller ISD area. Rare 3 bedrooms (including master) down. Exceptional millwork, high-end lighting, appliances, decorative finishes, uncompromising large closets and abundant storage. Wine nook downstairs. Entertain in the main living with 22 foot ceilings open to the cook's kitchen, upstairs in the game room with kitchenette and adjoining media room, or in the outdoor living area complete with stone fireplace, gas grill, beverage fridge and stamped concrete. Beautiful terraced pool area with separate spa and water feature.
Location
State TX
County Tarrant
Direction From Davis & North Tarrant intersection, north on Davis, quick left on Shady Grove (just past Chili's), then right on High Point Court.
Rooms
Dining Room 2
Interior
Interior Features Built-in Wine Cooler, Cable TV Available, Decorative Lighting, Flat Screen Wiring, High Speed Internet Available, Sound System Wiring, Vaulted Ceiling(s)
Heating Central, Natural Gas
Cooling Central Air, Gas
Flooring Carpet, Stone, Wood
Fireplaces Number 2
Fireplaces Type Blower Fan, Brick, Freestanding, Gas Logs, Gas Starter, Insert, Wood Burning
Appliance Built-in Gas Range, Commercial Grade Range, Commercial Grade Vent, Convection Oven, Dishwasher, Disposal, Double Oven, Dryer, Electric Oven, Gas Cooktop, Microwave, Plumbed For Gas in Kitchen, Gas Water Heater
Heat Source Central, Natural Gas
Laundry Electric Dryer Hookup, Full Size W/D Area, Gas Dryer Hookup, Washer Hookup
Exterior
Exterior Feature Attached Grill, Covered Patio/Porch, Fire Pit
Garage Spaces 3.0
Fence Wood
Pool Gunite, Heated, In Ground, Pool/Spa Combo, Separate Spa/Hot Tub, Pool Sweep, Water Feature
Utilities Available City Sewer, City Water, Concrete, Individual Gas Meter, Individual Water Meter
Roof Type Composition
Garage Yes
Private Pool 1
Building
Lot Description Interior Lot, Landscaped, Sprinkler System, Subdivision
Story Two
Foundation Slab
Structure Type Brick,Rock/Stone
Schools
Elementary Schools Liberty
Middle Schools Bear Creek
High Schools Keller
School District Keller Isd
Others
Ownership Darin
Financing Conventional
Read Less Info
Want to know what your home might be worth? Contact us for a FREE valuation!

Our team is ready to help you sell your home for the highest possible price ASAP

©2024 North Texas Real Estate Information Systems.
Bought with Edward Mcclintick • Joseph Walter Realty, LLC

"My job is to find and attract mastery-based agents to the office, protect the culture, and make sure everyone is happy! "






